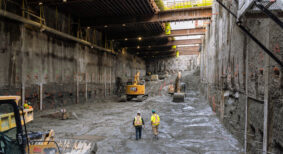Construction of the Teck Acute Care Centre (TACC), phase 2 of the BC Children’s Hospital and BC Women’s Hospital Redevelopment project, reached a major milestone with the final structural concrete placed.
Crews poured 32,600 metres3 of concrete and installed 4,600 tonnes of rebar to complete the eight-story structure which will accommodate 231 private patient rooms. It will also include an emergency department, medical/surgical inpatient units, medical imaging, procedural suites, a hematology/oncology department, a pediatric intensive care unit, a high-risk labour and delivery suite, and a new neonatal intensive care unit.
With the structure complete and a crew of more than 680 on site, work has now shifted towards the exterior walls and windows, as well as the interior spaces which will include a family zone to allow parents to stay close to their children during treatment. The building was designed to maximize natural light and green space and is targeting to meet or exceed LEED Gold standards.
The project is being led and constructed by the Affinity Partnerships consortium and the CHW Design Build GP, a partnership with Ledcor and Balfour Beatty Construction. The public-private partnership (P3) agreement with the Province of British Columbia and the Provincial Health Services Authority was finalized in April 2014. CHW Design-Build GP’s scope includes the design and construction of the hospital.
“This is more than a construction project for us,” commented Peter Hrdlitschka, president of Ledcor Construction Limited. “Applying our services to build a facility that will help improve the lives of children and women in British Columbia is a special honour.”
The TACC is scheduled to be opened in late 2017. This facility will help the PHSA reach their goals of ensuring sufficient capacity to support the needs of a growing population while providing 21st-century healthcare practices.









