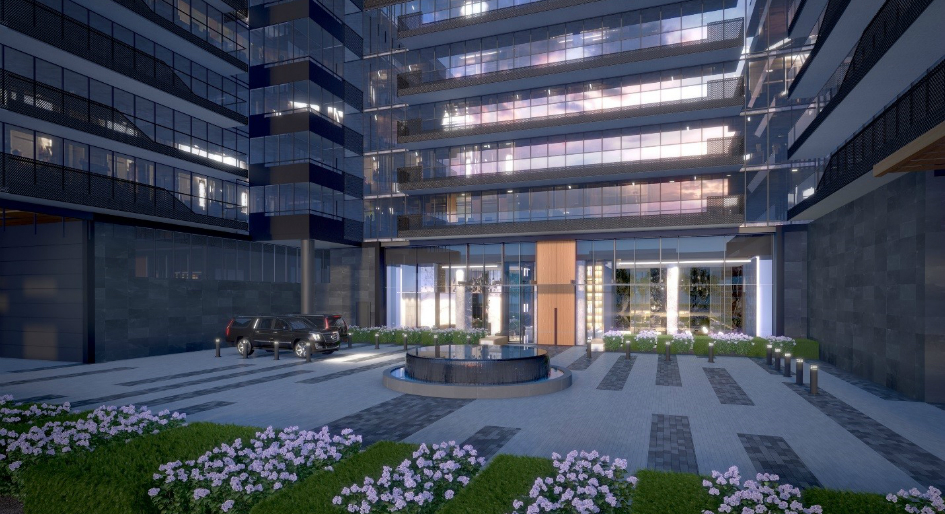Line 5 South, the second phase of the two-tower, shared-podium development from Reserve Properties and Westdale Properties, is set to launch early this year following the sell-out success experienced by the first phase of the project.
According to Shane Fenton, COO at Reserve Properties, the pending LRT line was a major factor in the sales success of the first tower. “There are only a few intersections in the entire city that offer rapid transit in all four directions. We have every expectation that Yonge and Eglinton will emerge as the new centre of the city as well as both a cultural and mobility hub,” said Fenton, in a press release.
The 426-unit second phase, designed by IBI Group and U31, is so named for the new Crosstown LRT that is currently under construction along Eglinton Avenue in midtown Toronto. It was designed to respond to how Torontonians live, including a dedicated ride-share pick-up area, intended to relieve the impact on local traffic, oversized parcel storage and hot and cold storage in the lobby.
“Line 5 advances what it truly means to be an urbanist,” said Mansoor Kazerouni, architect and global director, buildings at IBI Group. “The building plays with the existing streetscape, responding to the pedestrian context in a unique way that builds on local character but adds a new contemporary living structure.”
The two residential towers of Line 5, clad in high-contrast metal, mesh and natural materials, stand 36 and 33 storeys, alongside an eight-storey podium. The exterior features oscillating patterns, layers and textures, which provide a fresh addition to the neighbourhood. The interiors, designed by U31, are reminiscent of a boutique hotel.
“Throughout Line 5’s shared amenities and common areas, we layered a sophisticated and dynamic mix of materials to create eclectic experiences,” said Kelly Cray, principal at U31. “Line 5’s design is unexpected, with playful architectural undertones that bring an aesthetic that anticipates our future.”
The development’s amenities include a lobby juice bar, a state-of-the-art fitness facility that spans over 10,000 square feet on the ground floor and features dedicated spaces for on-demand interactive personal training, as well as yoga overlooking an outdoor Zen garden. A spa featuring a steam room and saunas is also part of the wellness suite.
The upper amenity floor will feature a joint co-working space and social club, which open up to a designer pool. Other shared spaces include two communal kitchens, three outdoor lounges, an art studio, outdoor theatre, library lounge and outdoor game lounge.
Units at Line 5 South will be priced starting in the low $400s.






