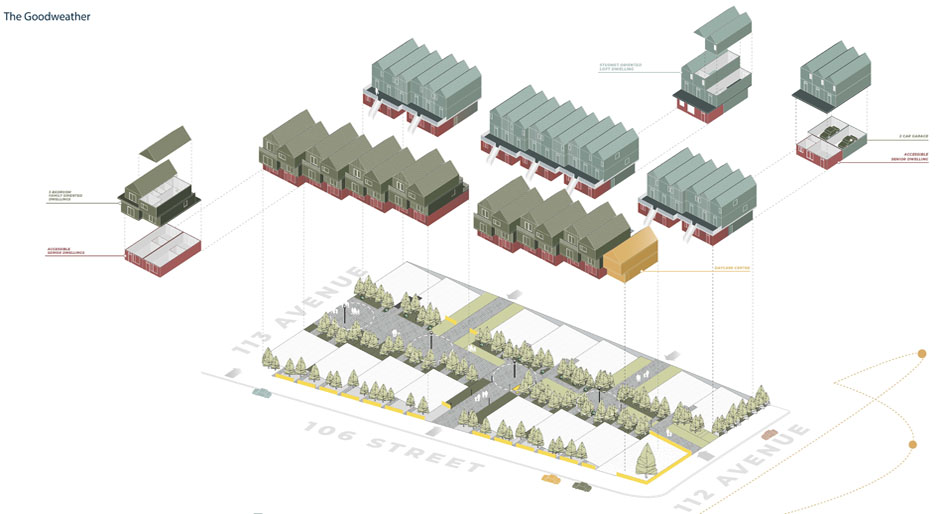The City of Edmonton has revealed the winners of the 2019 Missing Middle Infill Design competition. The Alberta Association of Architects endorsed the competition that drew 30 proposals from teams of architects and builders/developers from across Canada and as far away as London, UK.
”A more child and family friendly city encourages us to explore new opportunities to fill housing gaps in our communities,” said city councillor Bev Esslinger. “Well designed infill keeps families, students and seniors of all income levels in place to create complete neighbourhoods.”
The Infill Design Competition is one of many ways the city is working to help encourage more and better infill in Edmonton. The competition goal is to design a multi-unit, ‘missing middle’ housing development that was not only thoughtful of neighbourhood context, but also economically feasible and well-designed to work in Edmonton.
First Place winner is The Goodweather by Part & Parcel, Studio North, and Gravity Architecture
The jury chose this as the winning design because it best considers local demographics, presents an innovative solution to support intergenerational living, integrates well with the single family homes in the surrounding community, is practical to build and features design elements that can be used to inspire other ‘missing middle’ developments in the city.
“We felt a responsibility to create vibrant social spaces, so, from the start we knew that the development had to be focused around a common courtyard,” said Mark Erickson of Studio North. “We wanted it to be a beautiful space that residents of the community would feel proud of and want to spend time in, extending their living space and making an outdoor living room. Just like Edmonton’s storied river valley that cuts through the downtown, the courtyard of The Goodweather is a meandering, forested path flanked by terraced dwellings on either side.”
Second Place
Bricolage | Leckie Studio Architecture + Design Inc.
Third Place
Spectrum | RedBrick Group of Companies and SPECTACLE
Honourable Mention
S.A.M. (Spruce Avenue Mews) | Primavera Development Group Inc., RPK Architects Ltd., McElhanney Consulting Services Ltd., and Synergy Projects Ltd.
Peoples’ Choice
Treehouse Community | Postmark Development Co., Holo Blok Architecture Inc., Ground3 Inc., Design Works Engineering & Inspections Ltd. and Rahmaan Hameed Studios Inc.
The winning team acquires the right to purchase five parcels of city-owned land in Spruce Avenue and build their winning design, subject to rezoning approval. The land is on the northeast corner of 112 Avenue and 106 Street.
A total of 5,437 votes were cast in the People’s Choice Category. The winning submission received 968 votes. The winning submission gets bragging rights and a $500 cash prize.






