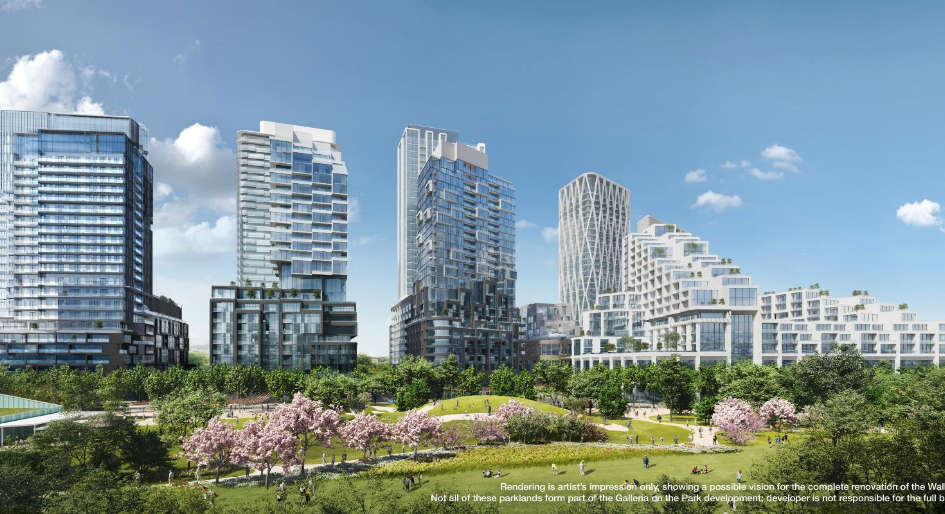The details on the first phase of ELAD Canada’s Galleria on the Park development –located at the corner of Dufferin and Dupont in Toronto’s west end – have been revealed.
According to the press release, ELAD Canada plans to deliver eight mixed-use buildings, encompassing nearly 2,900 condominium residences, 300,000 sq. ft. of retail and 150 affordable rental housing units, an approximately 8-acre park, as well as a 95,000 sq. ft. brand-new community centre that doubles the size of the current facility.
Highlights of the project include:
- The Wallace Emerson Community Centre and Park will become one of the largest community centres in Toronto featuring an outdoor skating trail, daycare, community kitchen, a dance studio, swimming pools, and a running track, among others.
- Galleria 01, designed by CORE Architects, is the flagship building for the development. According to the release, the design pays homage to the industrial character of the neighbourhood, clad with dark and rich metals.
- A new street will be introduced that runs diagonally through the site connecting Dufferin to Dupont.
“Galleria on the Park reflects the Toronto we live in today – a city that is active and diverse, featuring amenities and public spaces that reflect how we want to live,” said Dror Duchovny, vice-president of marketing and asset management at ELAD Canada.
“Galleria on the Park will be transformational for this neighbourhood’s growth, bringing a downtown lifestyle to this western stretch of Dupont St. On top of creating viable housing options, we are proud to be delivering larger and modernized public amenities and green space that will become the central gathering place for the entire neighbourhood,” Duchovny adds.






