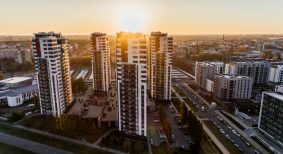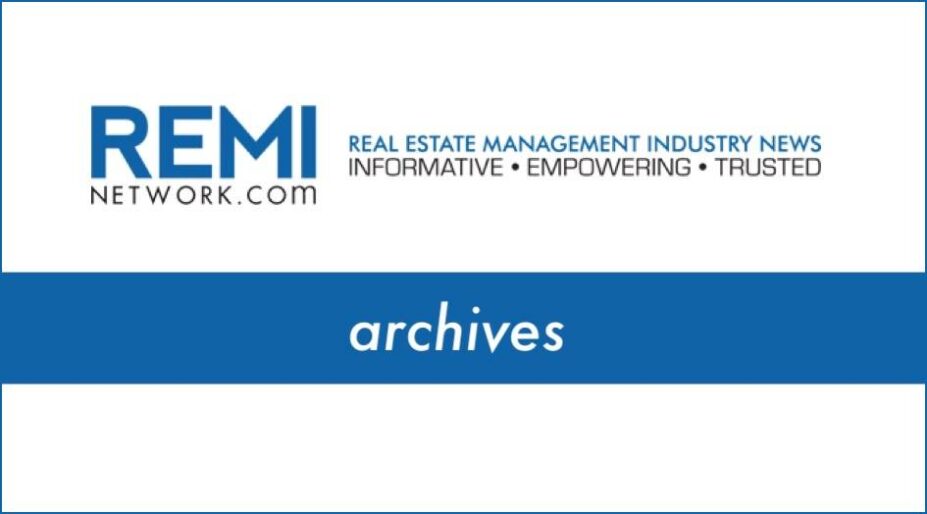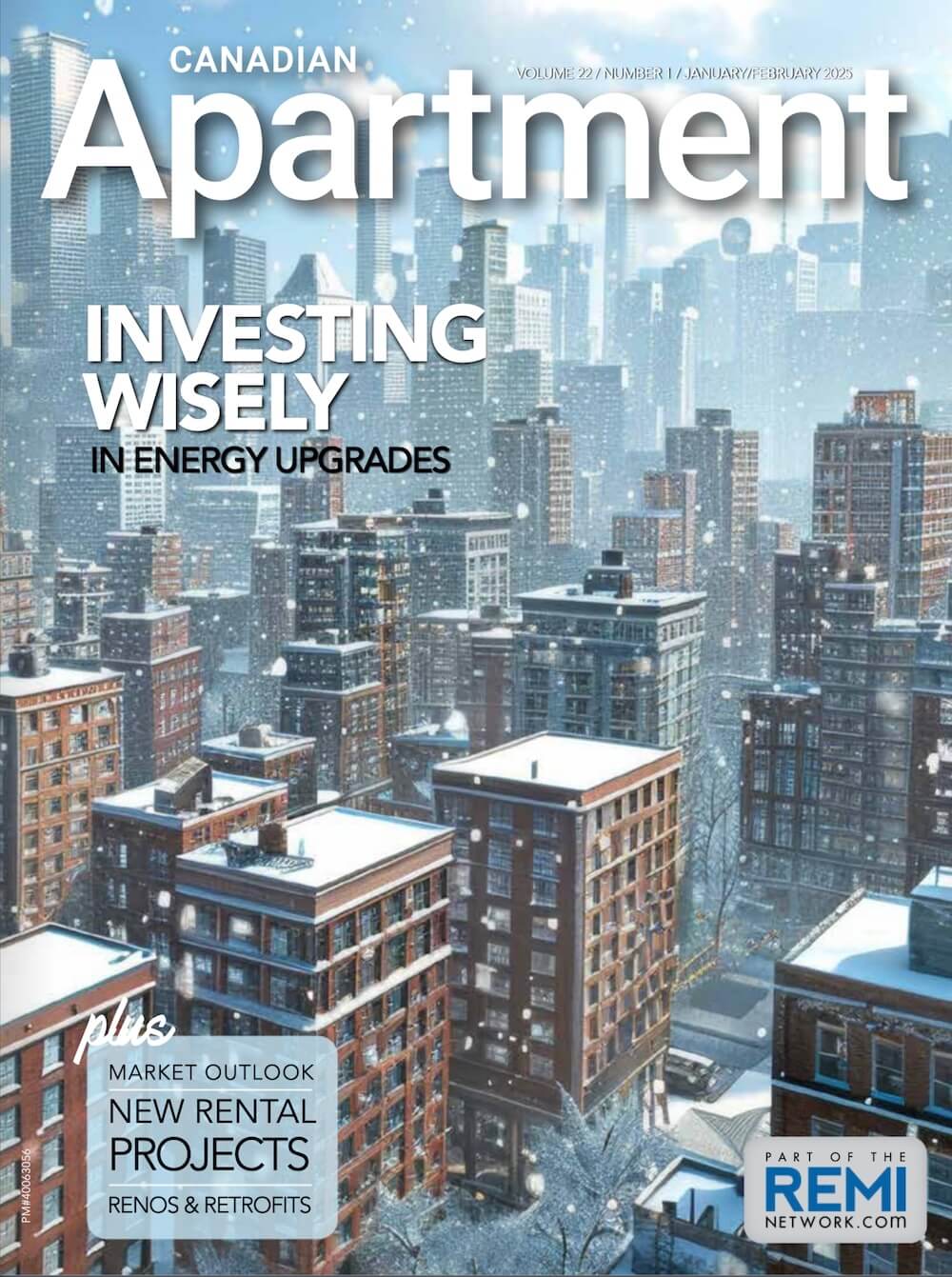River City 3 in West Don Lands is the first building in Toronto to receive a Best Tall Building Award of Excellence from The Council on Tall Buildings and Urban Habitat (CTBUH).
CTBUH is an international, non-profit organization in the field of tall buildings and sustainable urban design. It bestows Tall Building Awards each year. A winning project often exhibits exceptional sustainable qualities and advanced architectural form.
The 29-storey skyscraper is the first and only residential high-rise tower in the city’s emerging eastern neighbourhood. It was designed by Saucier + Perrotte Architectes and ZAS Architects in a joint venture, and made of randomly stacked cubes said to “liberate Toronto condominium design from its usual constraints.”
The jaded elevation of the design welcomes a variety of units including townhomes, condos and penthouses. Black and white and angular, the dramatic faceted architecture anchors the surrounding landscape and existing River City community.
All phases of River City including Phase 3 were developed conceptually at the very start of the project to ensure consistency of thought and continuity of form. River City Phase 3 is the third step in the four-phase development.
Sustainable Sights
Located on a former brownfield site, the tower’s architecture features an industrial palette of aluminum, translucent glass and formed concrete.
Among its many sustainable elements, all units are individually metered for electricity, heating/cooling and water usage, with dual flush toilets, water-efficient faucets and showerheads, and sustainable hardwood flooring.
Overall energy usage is reduced by using an energy-efficient building envelope and
lighting, Energy Star appliances, and heat recovery ventilators. Full building life-cycle commissioning and a comprehensive education and training program have also been put in place
Vegetated green roofs and a rainwater storage system allow rainwater to be collected and used for on-site irrigation and for irrigating the neighboring parks, and reducing storm-water runoff.
Other features include an office/productivity centre, quiet reading room, kids’ playroom, hobby/crafts room, and product library, where owners can rent necessary items that are normally difficult to store. There is also a 2,000 square-foot fitness facility, guest suite, S+P-designed double storey party room, and Claude Cormier-designed outdoor terrace and pool.








