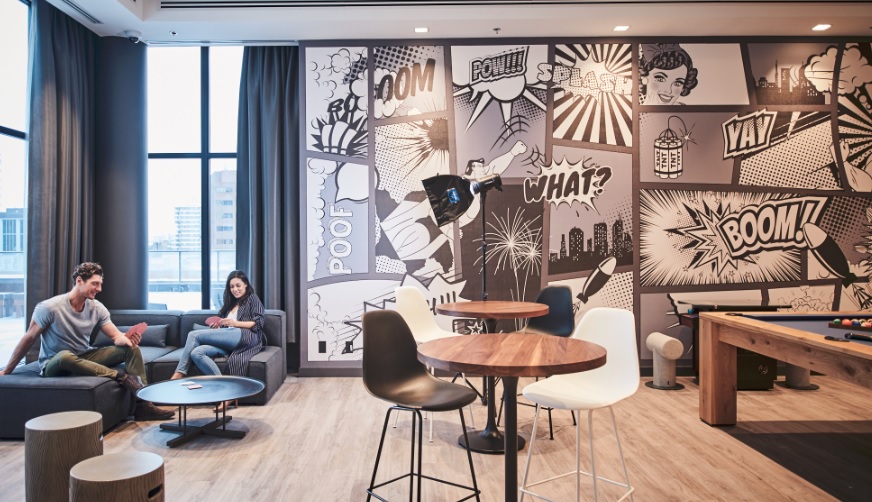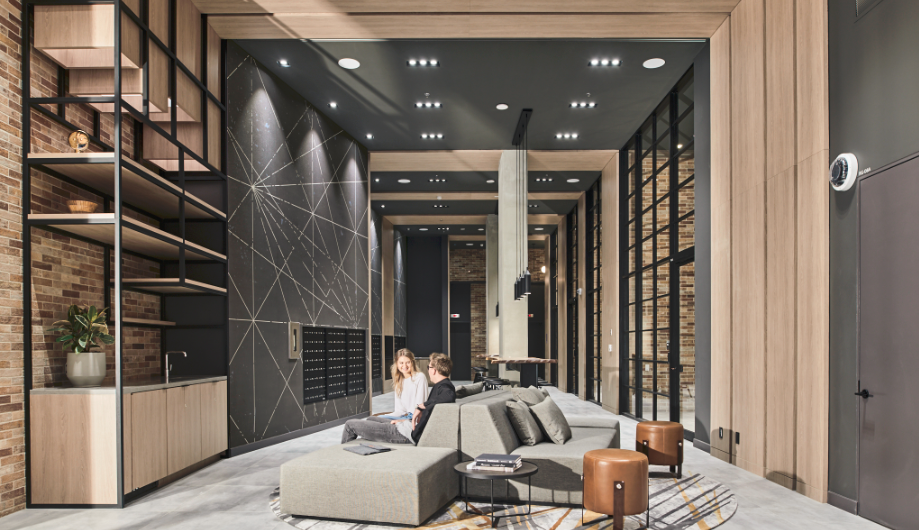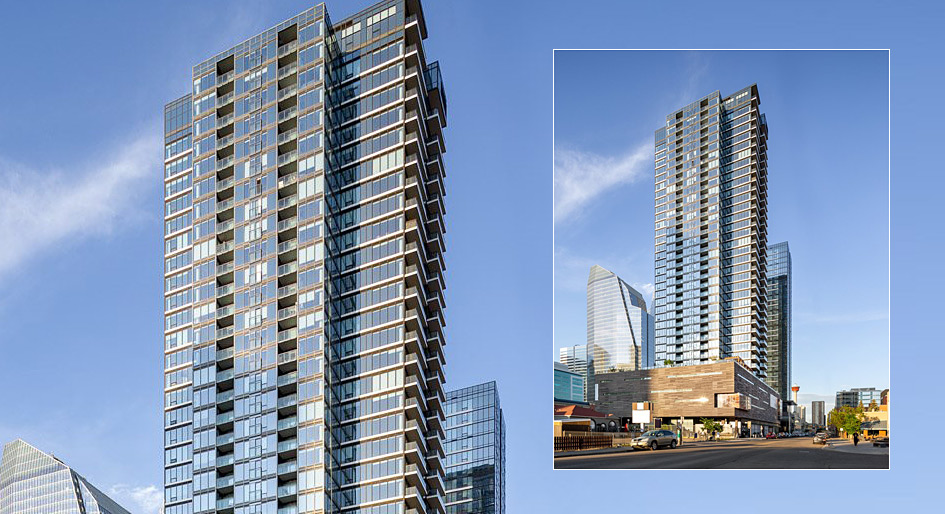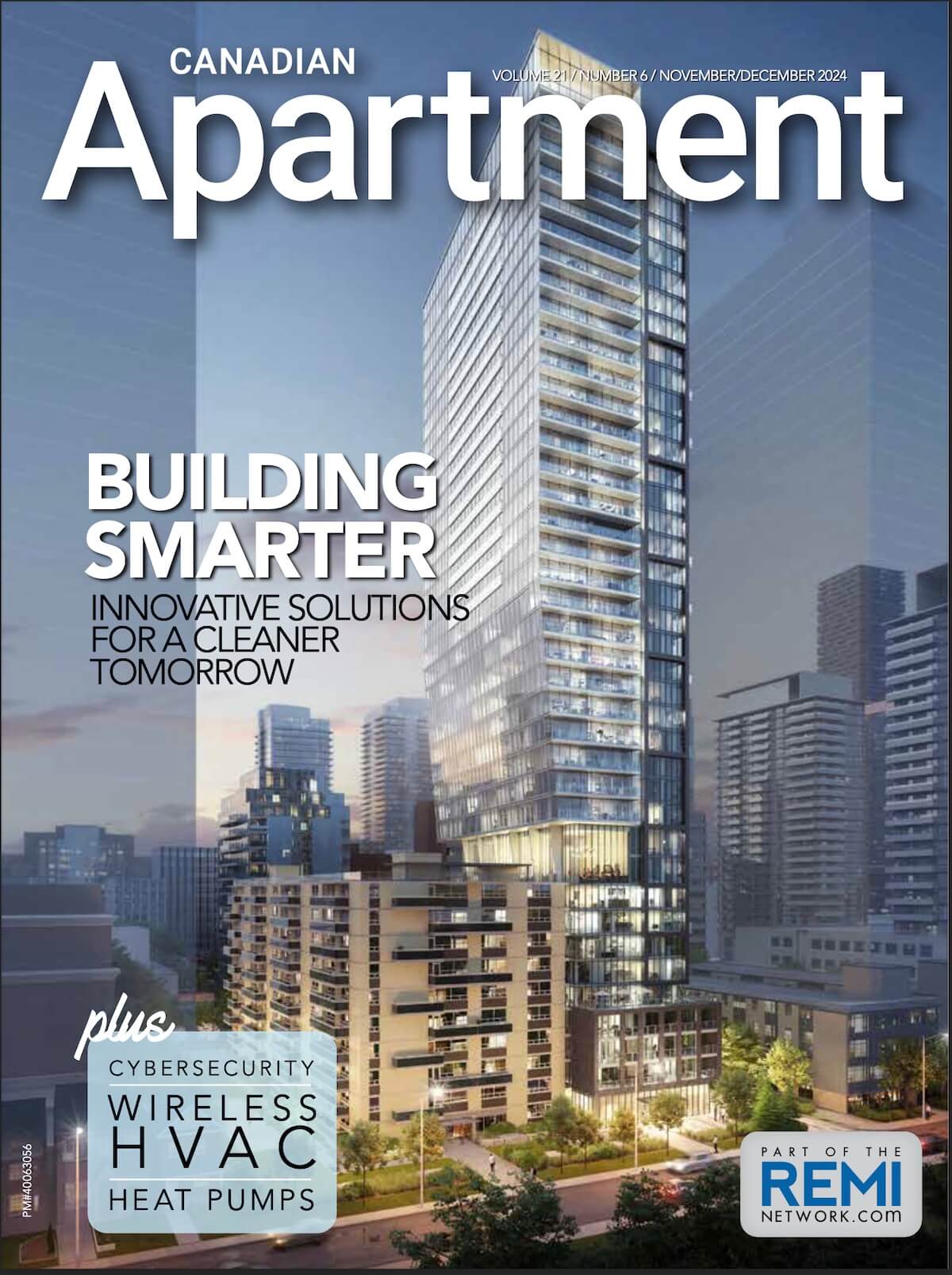SODO Residences is a landmark new rental development located in Calgary’s trendy Beltline district. Opened to tenants in the spring of 2019, the former manufacturing site of the Alberta Boot Company now features two 33-storey rental towers and a 390-suite Marriott Residence Inn. Visually striking in a way that traditional apartments typically are not, the 38,000-square-foot rental property has transformed the corner at 5th and 10th into a vibrant hub of inner-city activity.
“SODO Residences lends energy to the street in a variety of ways,” says Mansoor Kazerouni, Global Director, Buildings, IBI Living+ and lead architect on the project. “First, there’s the transparency of the hotel, showcasing the great soaring volume of the lobby and all the activities that are happening inside. Beyond the hotel, the apartment portion creates a very interesting architectural moment along the street.”
In other words, SODO has “curb appeal”, an effect Kazerouni describes as the impact derived from a building’s presence in the skyline and the manner in which it interacts with the urban context.
“Every building has a responsibility to ensure it enhances the public realm,” he contends. “This is achieved through vibrant, active spaces; building features that animate or provide safety; architectural expression and use of materials. There are many elements that can play into curb appeal.”
In the case of SODO, even the parking podium is an attractive focal point. Clad in precast concrete with light boxes that reflect colour and draw the eye upwards, there’s nothing lacklustre about it. “At night, the podium is illuminated, becoming almost a beacon of light for the neighbourhood. But what really makes the buildings stand out are the cantilevered glass forms and the distinctive cruciform shape of the towers, allowing for eight corner units on each floor instead of four,” he says. “You typically don’t see exterior features like that in a rental apartment.”

As for what can be found on the inside of those cruciform towers—well, that’s an entirely different conversation. According to Kazerouni, interior spaces are meant to be livable, flexible, functional and stylish. By and large, amenities should invite residents to come out and linger, while the units should offer details that “solve real problems.”
To ensure SODO Residences appealed to its intended demographic, developer Quadreal Residential Properties LP provided IBI Group with comprehensive market surveys identifying the distinct preferences of young, urban professionals and couples.
“This allowed us to design interiors that really reflect the needs of the occupant, and public spaces that are an extension of living spaces,” he explains—noting that the latter is an important distinction between the purpose-built rentals of today versus yesterday. “New buildings support a modern lifestyle with co-mingling spaces and amenities that emphasize health, wellness, and technology.”
Hence SODO’s central courtyard where UBER pickups and food deliveries are made; the handy mix of retail shops and restaurants conveniently located at street level; the spacious ground-floor lobby offering free Wi-Fi and a Nespresso station; the co-living spaces for work and leisure; the electronic parcel delivery system and high-speed elevators with secure key fob floor access, and so on. “At SODO, the amenities support digital connectivity and flexibility, while appealing to real needs.”

Sustainability matters
Another important feature for developers and renters today is sustainability. “We’re seeing a much greater emphasis on sustainable design, durability and longevity,” says Kazerouni. “It goes beyond the goal of occupant comfort. Society is becoming more conscious of its impact on the planet, and people today want to associate themselves with environments that are inherently sustainable.”
As such, SODO Residences was designed and created consciously, with energy efficiency being top of mind from the get-go. “There is no downside to this approach, as it only leads to buildings that operate more efficiently and effectively, benefitting the occupant and owner equally.”
With its striking appearance, sustainable design, and abundance of amenities that support a modern lifestyle, SODO Residences is a great example of where purpose-built rental design is moving.
According to www.rentsodo.com, some of its most popular features include:
- Thoughtfully designed interiors with open-concept layouts and two choices of colour schemes (light and dark);
- Suites of various sizes that include vinyl plank flooring, roller blinds, floor-to-ceiling double-glazed windows, and a built-in storage system;
- High-end appliances, including Blomberg compact front-loading washer and dryer, Whirlpool stainless steel kitchen appliances, and in-suite controlled heating and air cooling;
- A one-of-a-kind 5th-floor lounge, complete with ample seating and comfortable co-working spaces;
- A state of the art gym with steam showers, storage cubbies and a change room;
- A deluxe demonstration kitchen for cooking and entertaining, complete with a wine chiller and Nespresso coffee bar;
- A spacious, pet-friendly outdoor terrace providing lots of green space for sunny afternoons;
- A games room featuring a pool table, 70″ TV, and retro video game arcade system;
- Hotel amenities shared by residents.
To find out more about this project and the architects behind it, visit www.ibigroup.com. To learn more about QuadReal Residential, visit www.quadrealres.com.







