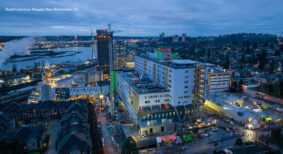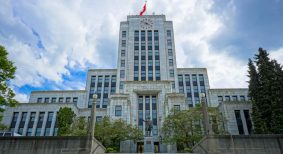The superstructure of the new Fast + Epp mass timber hybrid home office in Vancouver, B.C. is complete.
Located near Broadway and Cambie on the corner of 7th Ave and Yukon Street, the four-storey superstructure was erected in just four weeks using CLT (cross-laminated timber) floor and wall panels, glulam beams and steel posts. Exterior wall panels including the firewall at the property line were pre-clad with membrane and insulation.
The resilient design for the new office building uses Tectonus devices, an earthquake-resistance technology applied for the first time in North America, according to a Fast + Epp. These connectors act as shock absorbers, ‘snapping’ the building back into position without damage after a significant earthquake and allowing for immediate return to occupancy. They are installed at the base of the CLT shear walls and will be left uncovered as part of the design aesthetic, along with exposed timber as the interior finish.
Meanwhile, an electro-chromatic glazing system will be used on the north, south, and west elevations. This dynamic glass system can be automated or remotely controlled to adjust tint levels according to the natural daylight to reduce energy costs and optimize comfort.
The economical floor system, which consists of 105mm thick CLT panels with 50mm concrete topping is being tested extensively by the Fast + Epp team using accelerometers to assess vibration performance.
“As a living laboratory, it is exciting to be able to test new ideas and technologies beyond the construction phase, but also throughout the life of the building, and create a safe and healthy work environment,” says Fast + Epp founder Paul Fast.
The new office has been designed collaboratively with f2a architect ltd. and HCMA (interiors). Move-in is anticipated for late 2020.










