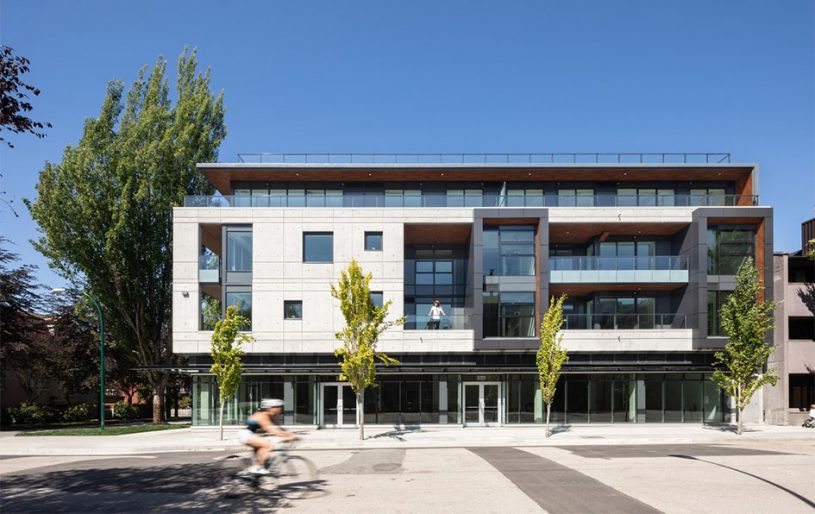GBL Architects recently completed Heather & Seventeenth, a 28,000 square foot mixed-use development located in the City of Vancouver’s rapidly changing Cambie Village neighbourhood. The building bridges the quiet residential area along Seventeenth Avenue and the commercial zone along Heather Street. Through considered program distribution, this four-storey building supports both commercial and housing components.
The development’s commercial spaces located at grade and oriented towards Heather Street enhance the pedestrian realm by continuing the existing business datum along the street’s edge. In addition to the public program, several set-back residential units with landscaped private patios are also located at grade facing out towards the laneway.
Three stories of housing sit atop the commercial and partial residential base. The mixed-use development accommodates 16 apartments, a mix of two and three-bedroom units. These homes accessed through a welcoming lobby entrance on 17th Avenue face the adjacent residential neighbourhood.
Parking and bicycle storage spaces for the residents are situated within two underground levels while utilities including loading, parking ramp and a pad-mounted transformer are consolidated at the north end of the development. A sensitive landscape design mitigates the impact of these utilities on the housing units.
“A series of window boxes that project slightly outward are employed to break down the elevation’s scale,” explained Daniel Eisenberg, project Lead, GBL Architects, “offering a contemporary version of a bay window, a cornerstone of residential architecture in Vancouver.”
Working with both form and materials, the building’s mass is divided into three distinct horizontal stories. The building’s base houses the open, glass-clad recessed commercial area while the residential portions of the project convey a more monolithic expression through the use of exposed architectural concrete and wood-clad soffits.
The top residential storey is setback from the primary building facade and frames a large overhang that allows for a significant portion of the façade to be glazed, providing outward views while reducing solar gain during summer.






