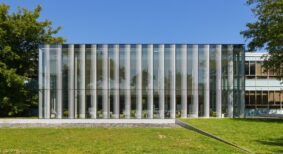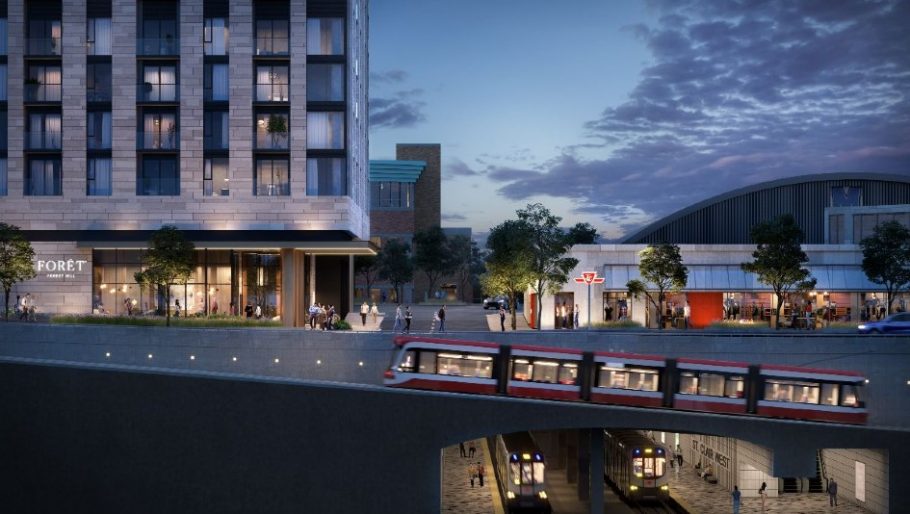A three-tower community will take shape on a vacant corner near the St. Clair West subway station. Forêt will be the largest mixed-use project to rise in Forest Hill —a neighbourhood with an aging population potentially looking to downsize.
Forêt is the latest project by Canderel. Suites ranging from studios to three-bedrooms will top ground-floor retail and a childcare centre at Bathurst and St. Clair, with new pedestrianized areas and green space surrounding the transit-oriented development. The dedicated St. Clair streetcar is located directly in front of the community.
Across the 40,000 square feet of indoor and outdoor amenity space are exterior terraces and two pools, a wine lounge, co-working spaces, games room, a kids indoor playroom that connects to an outdoor movie theatre, a “Secret Garden” and a health and wellness facility.
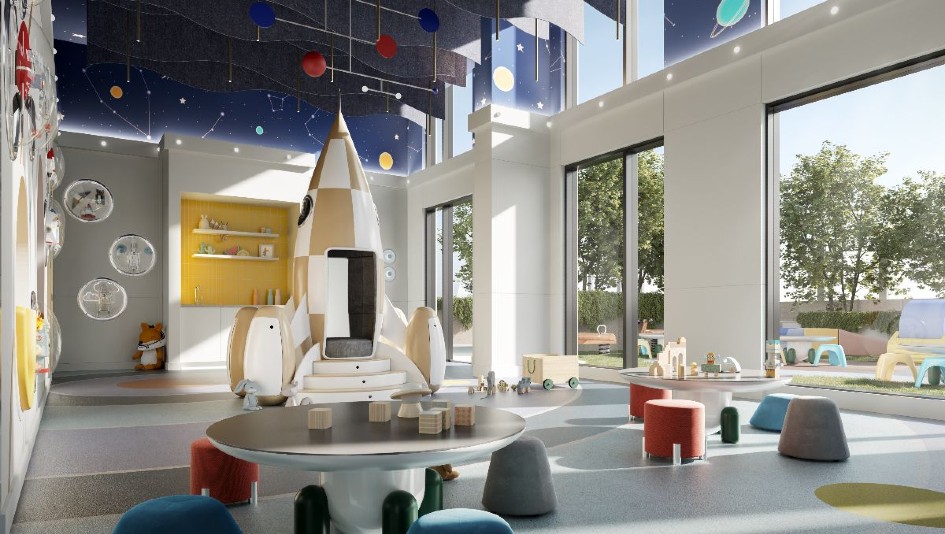
A kids playroom. Image by Canderel.
“Forest Hill historically has been known as a neighbourhood at the forefront of high design with some of the most sought-after real estate in the country,” says Ben Rogowski, COO, Canderel. “In keeping with that sentiment, we’re bringing a vision that will celebrate the history of the area while ushering in a new era of sophisticated urban living.”
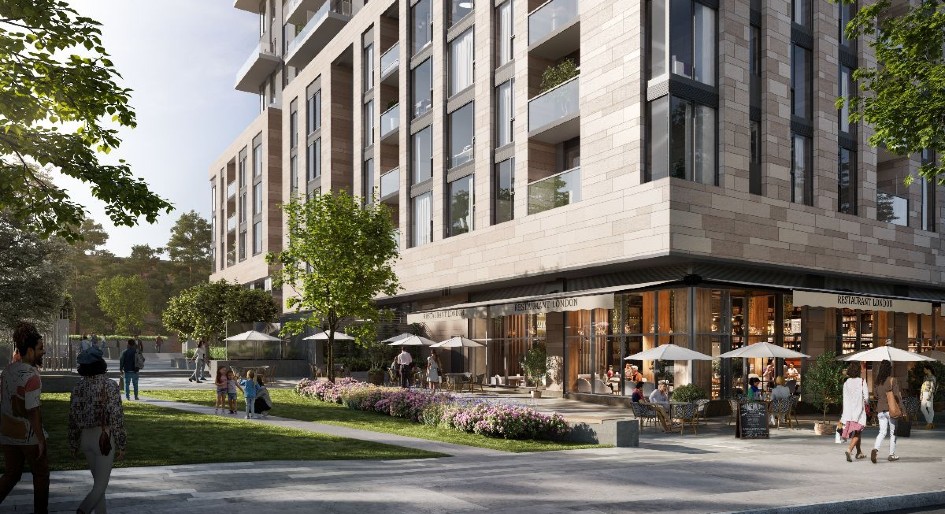
Ground-floor retail enlivens a new urban public square and city park. Image by Canderel.
The three buildings appear aesthetically similar yet with slightly different features.
The first tower has tall and slender proportions. A light-coloured podium façade, accented by bronze panels, adorn the second and third towers. “With Forêt, we’re marrying the modernist, luxury buildings and wide boulevards of St. Clair to the east of the site with the charm of the traditional retail storefronts to the west,” says BDP Quadrangle Principal Sami Kazemi.
Landscape Architecture Firm, Site/C, led the vision for the privately owned public space, which will become a corridor to a new city park. “The intent behind the public space at Forêt was to create a dynamic area for people to walk, sit, and participate in activity, not just pass through,” says Marvin Cruz, principal, Site/C Landscape Architecture. “We are working towards a design to include a variety of programming such as feature walls with natural elements, street furniture, public art and feature lighting.”
A nine-floor “Boutique” on top of the East tower will include access to a private lobby, amenities, and suites with 10-foot ceilings. Purchasers can also combine suites to create larger homes with custom finishes. The private, boutique level amenities include a chef’s kitchen with dining and seating connected to an outdoor terrace with barbecues, fireplaces, and communal seating.
Inside, the design will bring together materials of natural wood, stone and metal to create a sense of calm. Dan Menchions, partner, II BY IV DESIGN, says the firm is also working with Canadian artists to install traditional and sculptural art throughout the buildings’ corridors, lobbies, and amenity spaces.
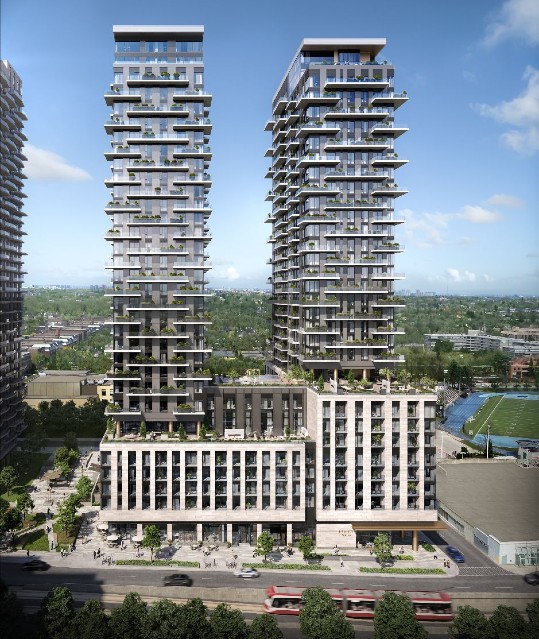
Forêt’s towers. Image by Canderel.
