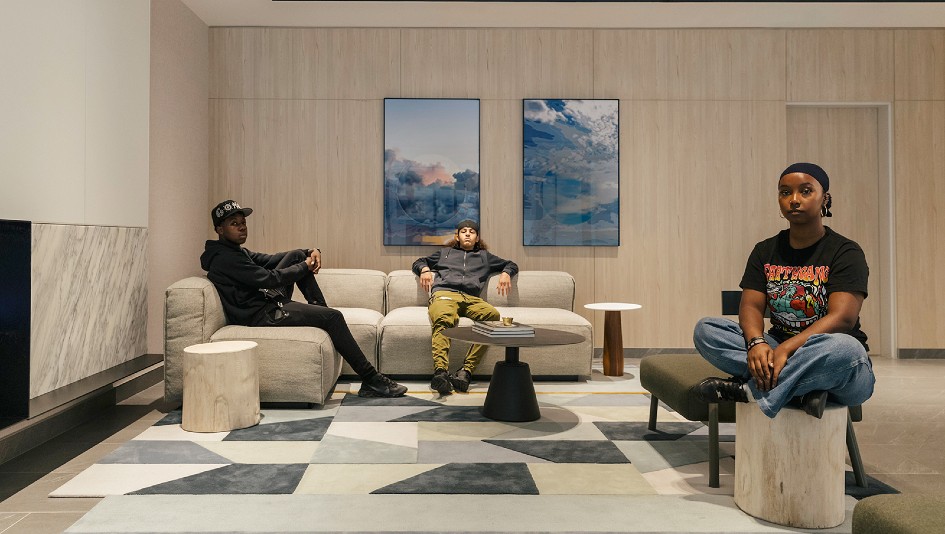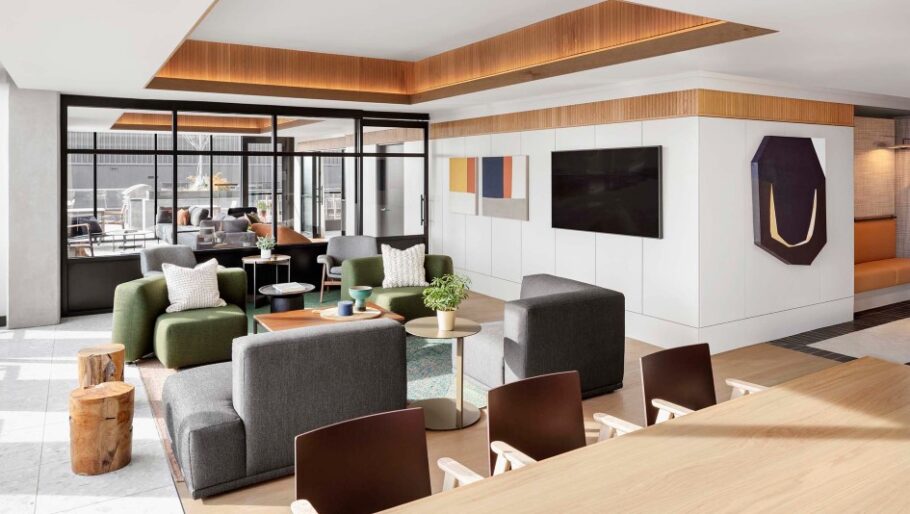Whether we realize it or not, design has a direct impact on our outlook and overall health. Every surface and every object we’re surrounded by can impact us – and, therefore, must serve a purpose. With the pandemic forever changing how we interact with our residential spaces, leveraging design as a tool to bring true value to a personal moment, an experience, a project, or a community in a meaningful way has become more important than ever.
After a prolonged period of isolation, urban residents seek ways to improve their mental wellbeing and build meaningful and inspiring human connections. As a result, it is no surprise that developers and interior design firms are seeing an increased interest from modern city dwellers in condominium and rental developments that promote and support a sense of community, foster social interaction and togetherness, add value and enrich the lives of those who live there.
From upgraded co-working space amenities that respond to the needs of apartment dwellers to inter-culturally inclusive spaces, Mason Studio’s design team shares top ideas – as well as what’s on its way – in the design of common areas in multi-unit residential buildings.
Going back to traditional models of gathering
In a condo, the units can be quite modest for entertaining, and space is at a premium. As the “key holders” to a space, designers have the opportunity to create amenities that would serve as an extension of home and encourage people to feel as though they could walk out of their unit, come down and still feel comfortable.
In the last couple years, the interior design space has witnessed a shift where lobbies were no longer valued as they were seen as unused spaces. Residents want more opportunities to get to know their neighbours, and with that, the developments are starting to explore different ways of how these spaces could be revived and reactivated.

The lobby at DuEast in Toronto . Photo by Yasmin Osman.
One such example is the integration of more casual programs into the lobbies and an attempt to turn them into social hubs. The idea has become widespread as condo buildings are revving up their lobbies with community events or adding bar and service counters to create a sense of hospitality and allow tenants or residents to use these features as an amenity for themselves, to host special events or larger family gatherings.
Going forward, the idea towards more classic and traditional areas for gathering is expected to draw popularity and gain traction, thanks to how effortlessly it sets the scene to create connections and encourages residents to meet one another and socialize.
Taking co-working spaces to the next level
The concept of a co-working space added within the condo program is not new, and over the past few years, Toronto has seen a surge in the amenities of this type. These spaces feature a variety of open tables, private desks, specialized rooms for meetings and conferences, and lounge areas, and have become increasingly popular among remote-working residents.
However, as more buildings with shared working spaces appear on the market each day, a new trend has emerged. For those in need of designated spaces-to-create or places for handiwork, developers are introducing ‘upgraded’ working spaces for various types of activities – noisy and messy ones included. Similar to hobby rooms, these workspaces house functional workstations, provide a much-needed storage space (when it is possible!), and are attached to traditional shared workspaces to maintain a work environment within the space.
Additionally, a modern workspace in a multifamily building should be adaptable and has to take into account different working styles and preferences. And so as might be expected, interest is soaring in mini spaces or private nooks – carved out of unused spaces in a building – for work that would offer some privacy and accommodate all residents who are either temporarily or permanently working from home.
Bringing inclusivity to the forefront
Fostering an environment in which any resident is welcomed, respected, supported and valued as a fully participating member is one of the main goals of a project. And in today’s globalized world where communities are made up of people from diverse cultures and multiple ethnic backgrounds, common spaces should be thoughtfully designed to reflect a blend of different ideas and norms.
By incorporating culturally specific spaces like a multi-faith room for residents to practice their traditions and spiritual practices, a residence is sure to deliver a sense of place that feels familiar and welcoming, and encourage both social connection and individual expression.
Artwork is also an essential element that helps reinforce a sense of place throughout the building. Instead of art as a passive aspect of decoration, the art program within a larger development should be reflective of the exceptional talent of artists in the community. The building, therefore, will become a gallery and an extension of the neighbourhood, showcasing the talented artists who live and work in the area and, importantly, will be reflective of the issues they care about.
Prioritizing well-being is (and will remain) key
According to a recent report from the American Society of Interior Designers, homeowners are increasingly searching for designs that promote and support good health. And with well-being top of mind for the world, there’s no denying that wellness-oriented spaces in multi-family residential settings will be prioritized during the design and build process.
Lighting is an integral element in the interior architecture, which can highlight the interior finishes and support the function of the space. Common spaces with an abundance of natural light are the new norm – and that’s not likely to change any time soon. Not only does natural light have an incredible impact on mental health by increasing energy levels, but it also helps create a place that is aesthetically pleasing. By thoughtfully incorporating and placing windows throughout the shared spaces, this connection with nature and the outside world can be easily facilitated.
Stanley Sun is the Co-Founder and Creative Director of Mason Studio.
Feature Photo: The co-working space at Ledger in Washington D.C. Photo by Jennifer Hughes.







