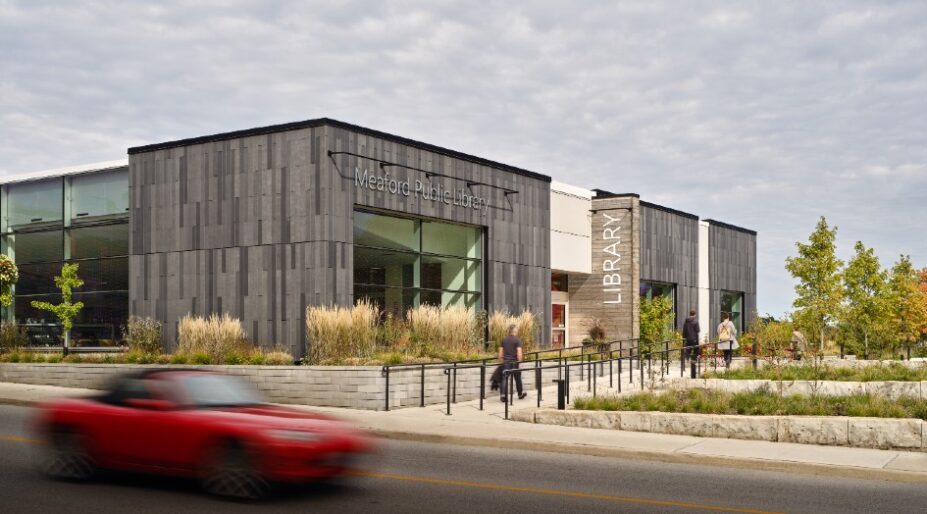People have gathered for years at 11 Sykes Street North in Meaford, Ontario. Once an 1800s-era hotel for locals and recreational travellers—a fire burned it down in winter of 1960—then a franchised supermarket that closed in 2016, the bustling corner was, more recently, reimagined into a new public library.
The adaptive re-use project relocates Meaford Public Library from an inaccessible three-storey building to a one-storey facility that blends into the historic red brick façades of downtown.
The municipality and library board had been discussing expansion plans since 2002, reviewing various relocation sites, including an OPP office, a school and the ground floor of a new condo. In 2018, the city bought a former Foodland for $1,525,000 and began re-designing the space with LGA Architectural Partners, which has overseen the design of other library reboots. The library was fully completed last fall.
As Brock James, a partner at LGA, explains, the city required a barrier-free design to fit its demographics, which are primarily retirees and new families.
“They also wanted an inviting facility with greater visibility to attract passersby,” he says. “Parking was an asset for a rural community. Transforming the supermarket also helped the town to meet its sustainability objectives, and turning a substantial portion of the parking lot into a parkette enabled the library to generate green space and outdoor programming areas.”
An angular ceiling plane adds visual interest to the former grocery store’s boxy footprint. New ceilings also create a variety of spatial experiences throughout, for instance, lower in the children’s zone, higher over the collections and swooping upward towards the main entrance on Sykes Street. “The interior layout was fully demolished, but the large, open span floor plate gives the library complete flexibility,” says James.
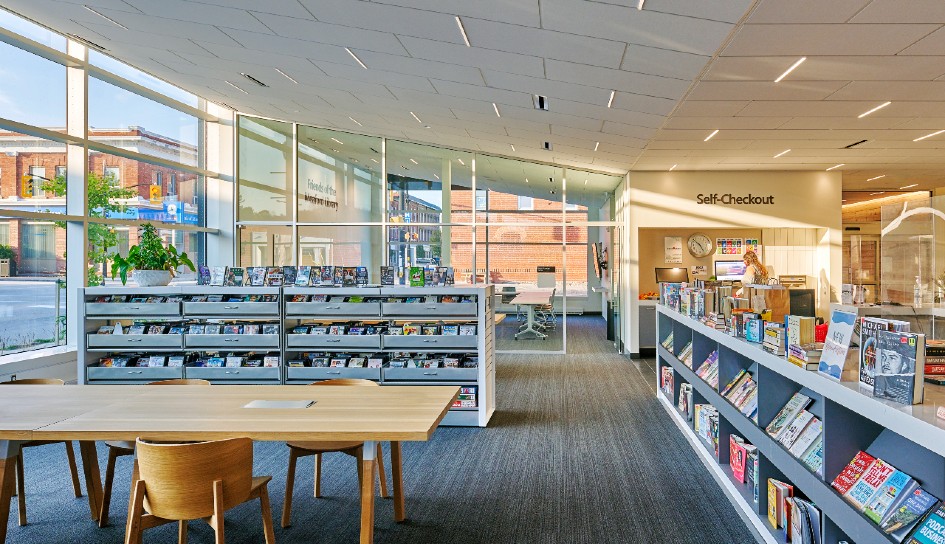
The Meaford Public Library was completed in fall 2o22. Photo by Bob Gundu.
An orchestrated layout connects various sides of the library to its centre. All entrances are at grade. The city’s first adult changing station is located inside. “The interior has tremendous visibility, with entries at both the north and southern axes, so you can see your way around, and easily know where everything is located,” adds James.
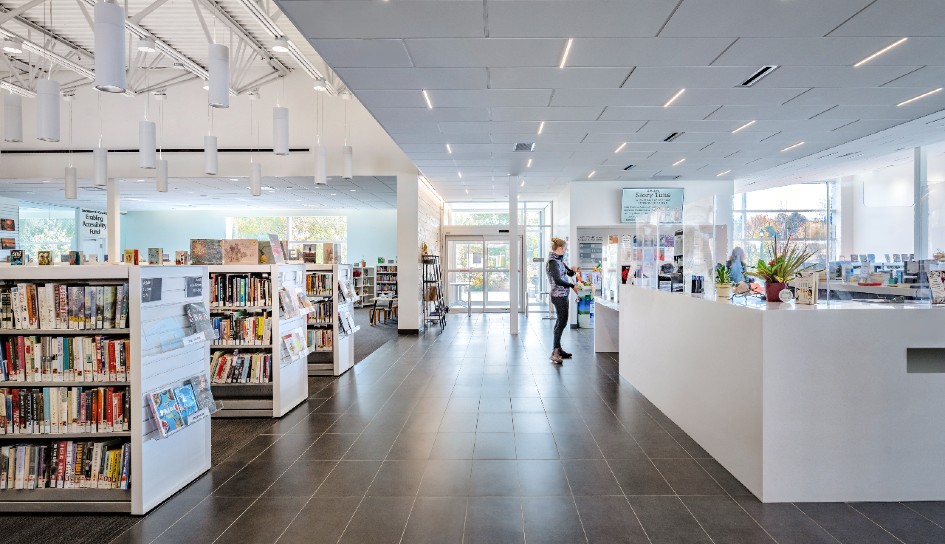
Photo by Bob Gundu.
Large communal tables in the main reading area encourage social moments, while flexible meeting rooms are used for community events, drop-in activities, lounges for seniors, celebrations and corporate rentals. Next to the young adult area, another room houses the latest tech devices, such camera tripods, a green screen and podcasting equipment.
From the children’s area, views of the community planting bed and a mini apple orchard bring nature inside and reflect the Grey County’s historic apple industry.
Where a parking lot once thundered with the sound of rolling shopping carts, a tree-studded gathering space with grassy areas, cafe-style seating, more than 6,000 plants and a fire pit make up the new town parkette, which directly connects to the Bighead River. Armour stone borders double as seating close to Sykes Street. Toward the back, a raised stage capped with paver stone brings movie nights, story times and performances, with extra seating in the main grassed area.
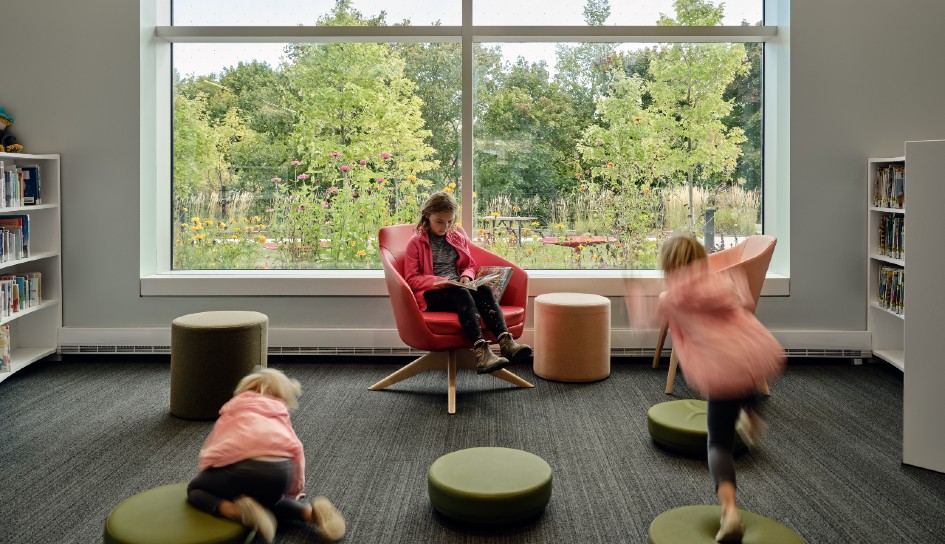
The children’s library. Photo by Doublespace.
For the exterior, re-cladding the original shell with charcoal grey fibre cement board complements the dark roof of nearby Meaford Hall, a neoclassical landmark, and re-brands the building while improving energy and carbon performance.
Installing window openings and glazed curtain wall windows in the existing façade bring natural light deep into the library and allow for connection to Sykes and Trowbridge Streets.
“A challenge was to optimize the scale of the windows while keeping the building structurally sound,” notes James. The original glass facade had been lost over time during renovations, but openings were restored after carefully considering the poor soil conditions and capacity of the original structure, which limited the potential for both window size and position. According to LGA, the desire for transparency had to be weighed with a ratio of glazing to wall surface of less than 40 per cent for operational energy efficiency.
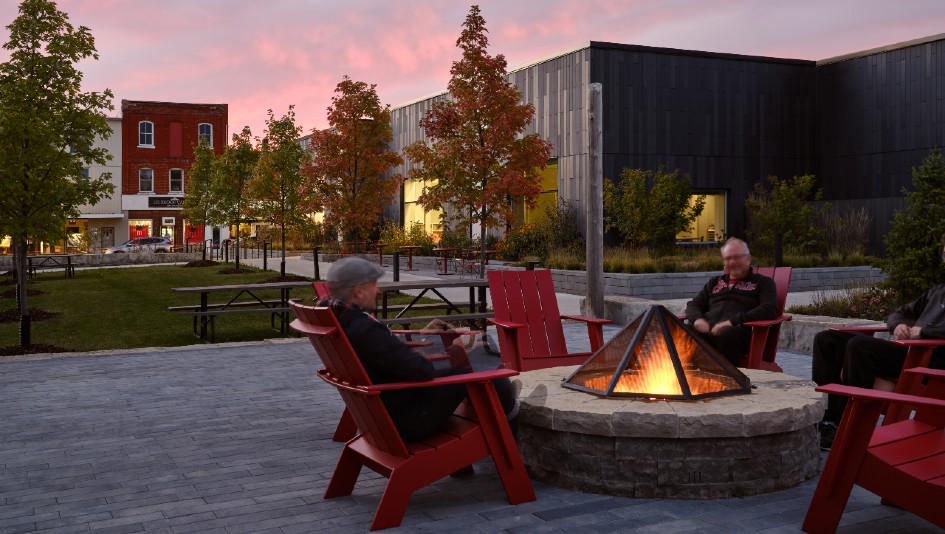
A gathering space brings programming outdoors during cooler weather. Photo by Doublespace.
Through the course of the project, a public consultation informed certain features that exist today, while budget constraints deterred other elements from manifesting. Overall, the library brings the community together in a place of historical significance, says James. “We are most happy with how we were able to transform the simple box of the previous supermarket into one of the most important public spaces in Meaford.”
Feature photo by Doublespace





