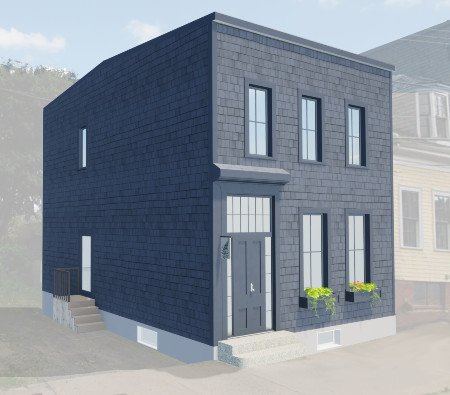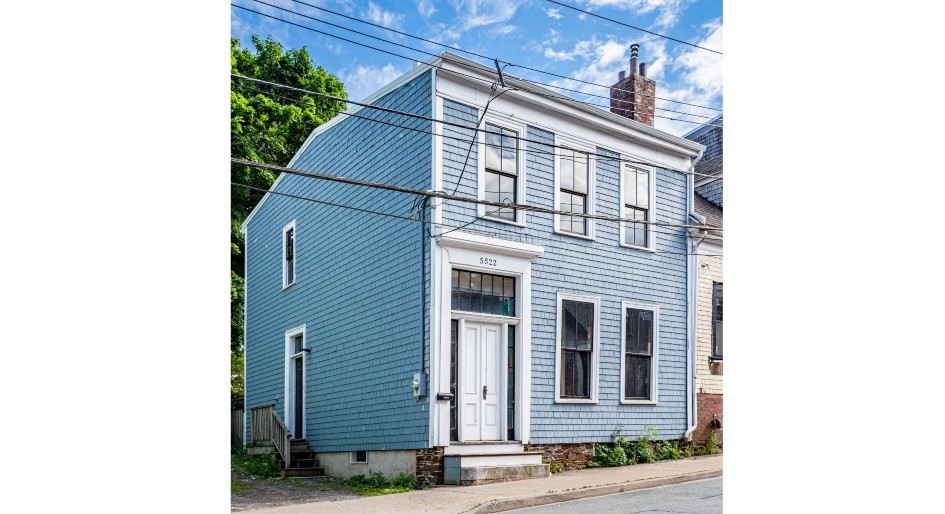A circa-1850s two-storey home is being converted into an office space for Habit Studio, a women-led architecture firm based in Halifax, Nova Scotia. The project is unique as it’s the first Passive House retrofit in the province. Once complete, it will serve as an inspiration for others pursuing deep retrofits of existing buildings, an endeavour that offers the most hope for reducing greenhouse gas emissions in Halifax.
Buildings generate 45 to 53 per cent of the province’s total GHG emissions. The percentage of energy associated with buildings is even higher in Halifax at 70 per cent in 2016, explained Lorrie Rand, co-founder and director of sustainability at Habit Studio. She was speaking at a recent online presentation hosted by Net Zero Atlantic.
Canada has set a deadline to achieve net-zero GHG emissions by 2050, a point at which most of today’s buildings will still be standing. Yet deep retrofit projects currently amount to less than one per cent in the country. “We need to get that number up, nationally, to between 5 and 12 percent of the building stock being retrofitted annually,” said Rand.
The architecture firm is so passionate about the cause that they’ve undertaken Passive House measures to transform the heritage property in the city’s north end to show what is possible as they target an 88 per cent reduction in GHG emissions along with an 87 per cent cut in energy use
An energy model, initiated at the beginning of the project, is also predicting a reduced heating energy savings of 92 per cent. The retrofit project will showcase effective R values of R -24 in the walls, R -65 in the roof and R-24 for the floors.
Relaxed retrofit targets help restore heritage
Back when the firm purchased the 1800-square-foot timber structure on Falkland Street, the rooms had never been remodeled except for modern amenities in the kitchen and bathrooms. There were single-pane windows with original wood frames and sashes and no insulation in any of the building assemblies.
Since a party wall was attached to the adjacent home and the north and east walls were built on property lines, insulating on the outside of the building wasn’t feasible and would have to happen internally.
Due to design constraints, rather than undertaking the classic standard, which could come at a significant expense, the team is pursuing the Passive House component method for EnerPHit certification. The standard was developed for refurbishing existing buildings with limitations, offering relaxed targets with flexibility in how they are achieved.
As Rand pointed out, with a traditional Passive House design there is a very strict heating demand target of 15 kWh per square meter per year. Retrofit projects can offer another approach.
“Instead of looking at the overall building energy, if it’s prohibitive for any reason related to being unable to make the building assemblies fatter, we can use the component method and have a target for each discrete element in the building enclosure,” she said. “We have relaxed targets for heating demand, airtightness and some of the R values.”
Although not a registered heritage property, the historic perspective of the home brought other constraints. “It’s important to respect and be sensitive to the heritage of a building when you’re making changes to it,” said Rand. “A lot of aging buildings in Halifax get knocked down. Knowing we need to do so many retrofits over the next while in our province, we want to be careful where the intersection of high performance buildings and heritage happens.”
A large amount of traditional plaster and finishes were deteriorating and not salvageable from an embodied carbon perspective. The floors were uneven, a likely result of the Halifax Explosion that occurred when the home was 70 years old. “Doing a deep retrofit is going to allow us to make all these surfaces level and true again,” said Rand.
Restoring with climate in mind
An initial energy audit of the house’s existing performance revealed 24 air changes per hour (ACH50) compared to the airtightness target of 1.0 ACH50 for retrofits. The audit also showed the building’s high GHG emissions: 72.4 kgCO2e per year.
The primary wall assembly retains the existing wood shingles and board sheathing, and has been furred out from the inside to create 7-inch cavities that hold cellulose insulation.
With no continuous insulation on the outside of the building, the hydroscopic nature of the cellulose, fastened with a variable permeability vapour control membrane, will control moisture by drying off potential water that might enter. A ventilation system would then remove any excess humidity.
“We also choose to use cellulose in almost all of our projects because we want to take advantage of plant-based materials, which actually can store some carbon in the building, so it’s also a responsible selection in terms of embodied carbon,” added Rand.

A post-retrofit view of the future home-turned-office. Images courtesy of Habit Studio.
Single-glazed windows were replaced with robust wood-frame, aluminum-clad, triple-glazed Passive House windows with higher R values than the original walls, “somewhere between R-6 and R-7.” She furthered explained how the installation of the windows is just as important as the selection when it comes to achieving the targeted level of airtightness with Passive House.
The existing low-sloped roof, which had some challenges, was entirely replaced with a 14-inch TJI system and will be densely packed with cellulose insulation.
Remnants of the old structure on the ceiling acknowledge the building’s heritage, yet there were key reasons for an overhaul as the site is zoned for additional storeys.
“Thinking through future scenarios, we could add a storey if the roof was structured properly or, if we ever sell the building, the site could be densified by a future owner with extra additions,” said Rand.
The surface of the first floor is the Passive House boundary. Due to evidence of water ingress over the years, the basement will be used only for storage and mechanicals, but will be heated and ventilated.
Once a continuous thermal boundary is achieved around the building, there will be a Passive House energy recovery ventilator to help control humidity and heat recovery and a Daikin heat pump with about 18,000 BTUs ducted to the upper levels and 7,000 BTUs serving the basement to keep mechanicals warm.
Challenges on the path to net zero
The existing building had a total energy demand of 641 KWh/m2 per year, of which 601 KWh/m2 per year went to heating. Rand said the team is reducing heating demand down to 56 KWh/m2 per year and total energy demand to 93 KWh/m2 per year. “A new build code minimum house would be close to double those numbers.”
To date, the team has spent a budget of $450,000 and is expecting a total cost of $600,000 once complete, or $333 per square foot. The project took longer than anticipated with cost escalation over time due to various challenges that became learning opportunities.
There were struggles with the supply chain: obtaining parts for roof restructuring in a timely manner, low subcontractor availability due to high levels of construction in Halifax, builders deploying to projects that faced the wrath of Hurricane Fiona, and construction crew members living in zones impacted by wildfires.
As the team forges ahead on its “demo project”—currently the building has roughed-in all systems, and is waiting for final mechanical installation before insulating—they hope to pass on knowledge so others can do the same, but faster and cheaper. As Rand noted, “We’re not going to figure out how to do these projects without doing them ourselves.”
Feature photo Images courtesy of Habit Studio.







