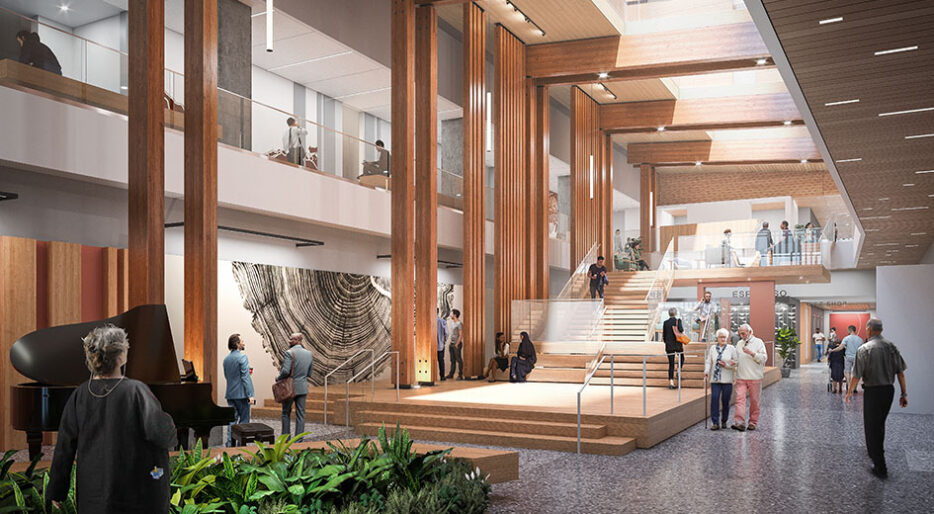Hospitals are meant to be places of healing. But when the place itself is intimidating or feels restrictive, health outcomes of patients are affected. This impacts Indigenous communities disproportionately.
The design of a hospital plays a vital role in addressing the challenges of the communities it serves. The $1.45B Cowichan District Hospital Replacement Project in North Cowichan was designed to not just meet – but surpass – the needs of Indigenous patients and their families.
At the heart of the culturally-inclusive design elements are the 185 patient rooms that are equipped with provisions for healing customs that involve burning (in Hul’q’umi’num: shqw’uqw- wiils – something used to spiritually cleanse). The initial requirement called for just one such room to be included in the hospital design, but architects on the project worked collaboratively with clinical staff and mechanical engineers, as part of the project’s Nuts’a’maat Alliance, to equip each room with individually-controlled smoke systems – each can be easily activated by staff for 59 minutes at a time.
The design brings healing practices directly into patient rooms, rather than moving patients out of their rooms to perform traditions that are vital to their recovery.
The design of a hospital greatly affects health outcomes of patients
Through the 2020 ‘In Plain Sight’ report and conversations with Indigenous community members, designers understood that Indigenous peoples experience racism and discrimination when accessing the health system; this prevents them from seeking care in a timely manner and ultimately impacts their health outcomes. The patient-centric approach to CDHRP’s design meant the architecture design teams worked closely with Indigenous Nations to ensure the facility was culturally sensitive and significant to the local communities. Fostering a sense of belonging was paramount. The emergency department triage desk became a primary focus.
The project’s Nuts’a’maat Alliance thoughtfully designed a culturally safe and inclusive triage desk area by tucking the security room to a less prominent location, while maintaining safe sightlines. Through Indigenous Patient Journey mapping sessions, community members shared how incorporating Hul’q’umi’num language can contribute to more welcoming care experiences. As a result, the area will include the name Ts’uwtun, meaning ‘greeter,’ so patients seeking care are met with a welcoming and trusting impression as they enter the emergency department.
Out of the 204 patient rooms, 80 per cent will be single-occupancy. Recognizing the fundamental role of family in the healing process for Indigenous patients, the rooms will have space to accommodate sleeping sofas. There are also larger labour and delivery rooms for families to stay. There is also a dedicated culturally-inclusive kitchen, which allows use of traditional food sources for meal preparations. There is a teaching kitchen where leaders can teach ways to cook healthy Indigenous foods.
The 607,601 square-foot, seven-storey hospital has two buildings that are constructed using mass timber structures, including the Reach Out building, which houses the Indigenous health program. Natural elements and views from the surrounding environment were included to promote connection to nature and support the healing process. The use of wood materials, large and operating windows for access to fresh air and natural light, along with dedicated outdoor spaces all contribute to proven benefits in recovery and healing time.

Diversity, equity, inclusion and sustainability designs create a hospital for all
To celebrate the diverse community and support inclusivity and equality, the new Cowichan District Hospital will be fully accessible to people with diverse abilities. 800 parking spaces will include accessibility stalls with electric vehicle chargers, seating nodes through the parking areas to support people needing to take breaks, and tactile road edging to cue people with various visual abilities to know when they are crossing higher risk areas. Parking will remain free of charge.
Sustainability-wise, Cowichan is on track to become the first CAGBC Net-Zero Carbon hospital in Canada. It is designed to meet LEED Gold standards and will be B.C.’s first fully-electric hospital. This will also be the first vertical alliance project delivery model in Canada, making the owner, contractor, and designer all equal partners. The collaborative model allows for “Best for Project” decisions to be made over the course of the project and supports innovation.
More than just a healthcare facility, Cowichan District Hospital Replacement Project represents a shift in hospital design – showing how it plays a vital role in patient care. The project embodies a holistic approach to healthcare design, prioritizing the well-being of patients and staff, as well as the environment.
Construction is expected to be completed by 2026, welcoming patients in 2027. Parkin Architects in association with ZGF Architects, spearheaded the design of Cowichan District Hospital Replacement Project.
Shane Czypyha is a principal at Parkin Architects, a hands-on project manager and architect who takes pride in seeing projects come to life. With extensive experience in healthcare, he enjoys working closely with clients, contractors, and design teams to develop innovative solutions that respond to users’ needs. Shane’s collaborative team-first approach has proven valuable in leading high-performance teams to deliver facilities that make their communities proud. He draws on his wealth of P3 and design-build experience to deliver projects from kickoff to handover.






