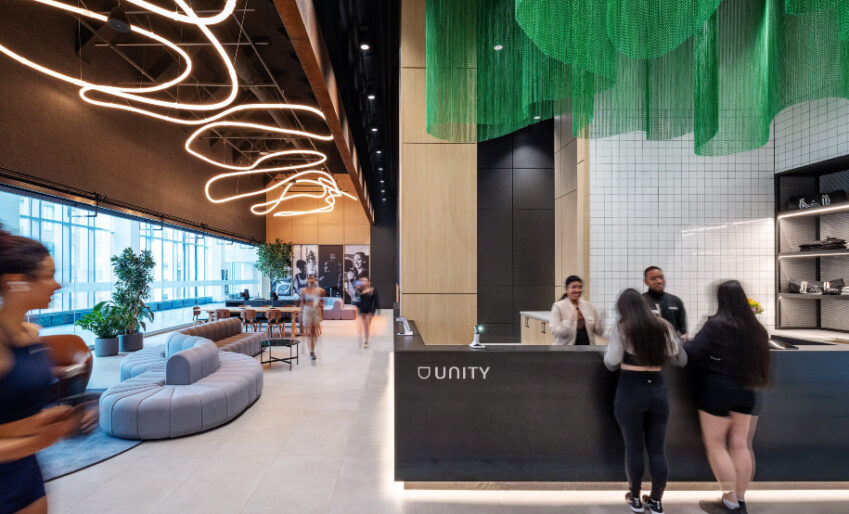Close to the edge of Lake Ontario, in Toronto’s burgeoning Harbourfront area, the industrial heritage of the area has gradually faded over the years. But at Unity Fitness, a new wellness club located at the Sugar Wharf condos, the history of the neighbourhood comes alive again through design.
Not far from the Redpath Sugar Refinery, the 45,000-square-foot facility is filled with nautical themes and industrial aesthetics. Interior design firm Figure3 also wanted to create an inclusive space that would give back to its community—a growing mix of young families and professionals. It offers an elevated experience, yet remains more welcoming than other trendy fitness clubs that primarily cater to users in their 20s and 30s.
Suzanne Wilkinson, a principal at Figure3, wanted the space to feel more approachable for the general public and less like a nightclub. “We wanted it to be more inclusive of a true community,” she says.
This design vision begins in the arrival lounge, which directly connects to a thoroughfare. As passersby head to the PATH, retail spaces and two connected condo towers, they will see people socializing through the windows. “The arrival experience is very impactful; we wanted to create something that would bring people in and attract them to the space,” says Tamara Rooks, creative director of workplace at Figure3.
The concept also speaks to the psychology of popular spaces, adds Wilkinson. “When you see a restaurant where people are lingering, you’re more likely to want to dine there. It was the same for this approach.”

Group Ex studio features a wave-like acoustic ceiling.
To create more intimacy among the large ceiling volumes, the room is filled with copper finishes, wood cladding and a linear fireplace.
Above the reception desk, a vibrant green chain-link sculpture signals the arrival point while serving as a lighting fixture. Rooks describes it as a “contrast of Mother Nature and metal,” an organic shape that reflects biophilic design and juxtaposes the industrial space.
The curvature of the installation and the ripple of other tube-light fixtures evoke the ebb and flow of waves, bringing movement into the club—a concept also found in an acoustic ceiling located in the Group Ex studio and graphics posted above the 15-metre salt water lap pool, which feature humans moving through water.
As opposed to jutting around the city for different boutique workout experiences, Amy Correia, general manager at Unity Fitness, calls the one-stop concept a unique element. “What sets us apart is being able to offer a multitude of different amenities and services that are normally hard to find in one location,” she says.
 All the studios were designed to feel like separate areas within the larger facility. Lighting helps to create this experience. “When you go into a room, you know what type of exercise is meant to be there and how you’re supposed to feel in the space,” says Rooks.
All the studios were designed to feel like separate areas within the larger facility. Lighting helps to create this experience. “When you go into a room, you know what type of exercise is meant to be there and how you’re supposed to feel in the space,” says Rooks.
In the darkness of the high-energy cycle studio, interactive overhead lighting moves to the music, creating a trendy nightclub feel. In Group Ex studio, an invigorating lighting scheme creates visual interest overlooking the floor-to-ceiling glass walls.
Tucked behind the gym, a small space connected to the residential building posed a challenge with its low ceiling and deep structure, so the designers created a high-intensity interval training area with bright lights for an edgier feel. Moving inside the yoga studio, sconces and indirect lighting at eye level evoke a softness.
Members will feel a distinct transition between these high- and low-impact studios, says Rooks. In the full-sized gym, materials and graphics on display in the basketball court create a “graffiti-like interior,” while a more refined industrial approach defines the rest of the space, with nods to the heyday of marine shipping.

The pre-yoga lounge signals a different aesthetic as one moves away from the high-energy spaces within the facility.
Moving into the pre-yoga lounge the aesthetic departs from the corten steel and hard finishes, with a lower ceiling, jute textured rug and muted, softer colours for a serene place to decompress in between classes.
As the wellness club caters to various lifestyle journeys, design is just one part of its character.
Amenities can accommodate early-morning condo residents who arrive via their own access levels, a lunchtime crowd who need a quick co-working spot at large communal work tables or couches with integrated charging station, as well as families. Off the main hallway, a child-minding area is located in a private spot, with stroller storage, a washroom and large jungle gym with tunnels, ball pits and various climbing features.
“The reason we went with the name Unity is because we really wanted to push the importance of building community,” says Correia. “There isn’t one demographic here. We have some members who are in their 80s and 90s who work out with their caretakers; then we have members who are 16; we have young professionals and a lot of parents. There is something for everyone here.”
Feature photo: the arrival lounge at Unity Fitness.






