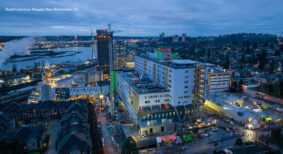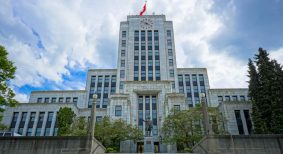A new state-of-the-art cancer centre in Prince George will make a huge difference to the lives of patients in northern B.C.
Being delivered as a public-private partnership (P3), the $69.9-million Centre for the North will bring high-quality cancer services closer to home for patients and their families. The 54,000-square-foot cast-in-place concrete centre, designed by CEI Architecture, will be the BC Cancer Agency’s sixth regional cancer centre.
Strategically located adjacent to the University Hospital of Northern B.C. (UHNBC), the facility consists of two storeys above-grade with one level of underground parking for 86 vehicles. The second floor houses administration, offices and staff amenities. The four main departments for treatment and examination (chemotherapy, radiation, pharmacy and general outpatient clinics) are all located on the first floor
A two level link connects the centre to the hospital. The upper level allows for patient transfer while a heated underground corridor from the parkade to the hospital protects staff from the weather.
The Plenary Health consortium was selected by the BC Cancer Agency, Northern Health and the provincial government to design, build, finance and maintain the cancer centre for 30 years.
PCL Constructors Westcoast broke ground on the centre at the end of July 2010, delivering the project six months ahead of schedule with substantial completion achieved in March 2012. The centre will be turned over in July, with the official opening slated for September.
A two-phased construction schedule was necessary to minimize disruption to UHNBC staff. To build the new centre on the existing staff parking lot to the north of the hospital, a new cast-in-place parkade with 302 parking spaces was constructed first. Construction of the parkade began in February 2010, and was completed in July 2010.
The main challenge on the project was encountering extensive soft soils during excavation of the parkade, which resulted in a “loss of 3.5 weeks right off the bat,” says PCL project manager, Chris Rasmussen.
To make up the time, PCL introduced a form work system that expedited the process and added a second shift. Double shifting also resulted in moving the project ahead of schedule.
Another challenge was working adjacent to the hospital, which remained fully operational during the construction period. Careful planning and good communication with UHNBC was important, notes Rasmussen.
The structure required approximately 6,339 cubic meters of concrete. More than a quarter of that was used directly for the two radiation vault rooms, which need to be enclosed in extremely thick concrete. The vault itself is also a unique design, believed to be the only second door-less vault in B.C.
“The concrete for the two vaults accounted for 30 per cent of the total volume used for the centre,” says Rasmussen.
Three separate pours were necessary to do the walls. The average wall thickness is six feet while some are as thick as 11 feet.
“We worked with a physicist to ensure no radiation leaks,” says Rasmussen. “We did the final pour in May 2011, and we had to wait a year before they did the final radiation testing.”
The building exterior is comprised of composite aluminum panels, curtain wall windows and Western red cedar siding with a brick veneer base. Wood is prominently showcased both in the interior and exterior of the building.
More than 600,000 board feet of locally sourced lumber is used throughout the structure.
Wood was used where practical to meet the province’s Wood First Act, and to reflect the regional Aboriginal community, according to CEI Architecture project architect Patrick Yue.
The overall design aesthetic is influenced by a First Nations vernacular evident in the landscaping, artwork and layout of waiting areas. Located within the building is a spiritual care room while a smudging pavilion and therapeutic garden (with indigenous plants known for their medicinal qualities) are located on the grounds between the centre and hospital. The heavy timber post and beam construction at the main entrance also expresses traditional Aboriginal architecture.
“The design goal was to make sure the facility itself not only serves its purpose of providing the care and support for cancer patients but also to reflect the First Nations culture,” says Yue. “Light and nature were two important elements and bringing them into the building formed the design theme for the project.”
The theme of nature is reinforced in the two-storey atrium constructed with glulams to represent tree-like forms. In addition, a shoreline pattern has been created on the floor to represent a “forest walk” for patients as they make their way to the main reception, which is located in the middle of the building.
Sustainability was another key design driver. Targeting Leadership in Energy and Environmental Design (LEED) gold certification, the centre features the first living roof of its kind in Prince George. The roof is comprised of local plants and will capture rainwater. Other green features include high efficiency lighting, heating and mechanical systems, Forest Stewardship Council (FSC) wood and low volatile organic compound (VOC) materials.
Being a P3 project naturally adds another layer of complexity to the job from the number of stakeholders to the stringent approvals process required.
“Communication is really key in P3s – having everyone in agreement and on the same page,” says Yue.
Cheryl Mah is managing editor of Construction Business magazine.









