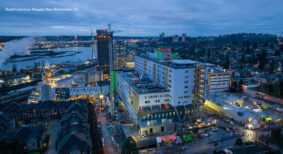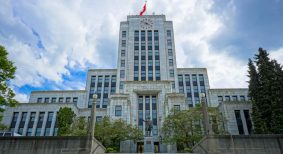Located in the geographical centre of Canada in Winnipeg, the architectural design for the Canadian Museum for Human Rights (CMHR) draws inspiration from the natural scenery and vast open spaces of Canada. The organic forms of the design resulted in significant structural complexities: large column free spaces, unconventional load paths, extreme cantilevers, and highly stressed connections between steel forms and concrete walls.
This project embodies the best of design and construction excellence to create a unique building. This article will highlight the benefits and importance of modern tools and technology to overcome design and construction challenges associated with this building, possibly the most ambitious project constructed in Canada.
Form challenges
The CMHR is generally composed of four base ‘Roots’ radiating out from a central ‘Great Hall’ and ‘Garden of Reflection’ beneath a suspended ‘Mountain’, ‘Cloud’ and ‘Tower of Hope’. The 50m tall ‘Hall of Hope’ atrium at the back of the building cuts into the Mountain and Roots like a canyon and houses circulation ramps between galleries. The Roots contain functional spaces of the museum at the base of the building. The Mountain contains the bulk of the exhibition spaces and the Cloud encapsulates office spaces and a large atrium. Projecting above the Cloud roof, the Tower of Hope houses an observation gallery to provide visitors with a stunning view of downtown Winnipeg and the surrounding prairie.
The Mountain consists of a randomly stacked array of five stone clad steel volumes formed by irregularly shaped diagrid trusses, suspended 18 metres above ground floor level, and also cantilevered 16m over Garden of Reflection. The most complex element of the building embraced multiple challenges including highly stressed contact points between the forms, large column-free spaces, significant cantilevers, large openings in sloping walls, exceptionally complex and unconventional load paths, and non-traditional super-elevated construction.
The glazed Cloud glass facade is framed with a series of planary curved 610mm diameter steel pipe segments supported by raking built-up steel columns that span over 30m from the Roots up to the Cloud roof.
Behind the Garden of Reflection, circulation ramps, clad in backlit alabaster stone, link the museum exhibition spaces and fly through the Hall of Hope atrium, a 50m high black concrete canyon. These ramps are highly irregular and consist of long span pony trusses susceptible to significant human induced vibrations.
Four projecting roots at the base are formed from vertical and inclined concrete walls that support sloping roofs. While the original design anticipated spatial forms to be double curved surfaces, design evolved into segmented trapezoidal planes to rationalize truncated cones and to facilitate formwork design. Some root walls are sloped up to 23 degrees from vertical, and are featured with faces finished in architecturally exposed coloured “shaggy” concrete; pre-meditated poor concrete that emulates natural earthen surfaces such as exposed walls of sedimentary rock.
BIM, 3D design, visualization
The high tech collaboration tools and virtual models were unconventional in the beginning, but quickly recognized as the essential elements in developing design for this unique building. By now the advantages of BIM are well documented in the construction industry, but at the time of design initiation this was a new technology that introduced a cultural change to the consulting teams and client review process.
For the complex three dimensionally curved and sloping geometry of this building, a sophisticated workflow was developed to capitalize on commercial software, in-house custom programs and also the expertise developed on past projects of similar complexity. Starting with CATIA in 2004 and moving toward full REVIT integration in 2008, various building models were utilized as contract documents along with conventional 2D drawings and specifications. Various components of the building were broken out and individually modelled from the architectural concepts into structural components using specialty computer programs and then manipulated back into the master model.
Ultimately the benefits of BIM were perceived by all parties involved in the project; realized in excellent 3D visualization, sharing of information for coordination and clear contract documentation. Not only that BIM was clearly the best tool to manage a project design phase, the approach expanded to demonstrate the true power of models in construction phase by addressing all aspects of preconstruction planning, estimating and procurement, project management and the actual site implementation. BIM was successfully used throughout all phases of the project; the only choice required to satisfy the challenges posed by this architectural vision. The resulting magnificent building is a true testament to the importance Canada places on human rights.
Neb Erakovic, M.Sc., P.Eng. is a principal in CH2M HILL Toronto office. He specializes in design and management of structures with high architectural complexity and can be reached at neb.erakovic@ch2m.com.










