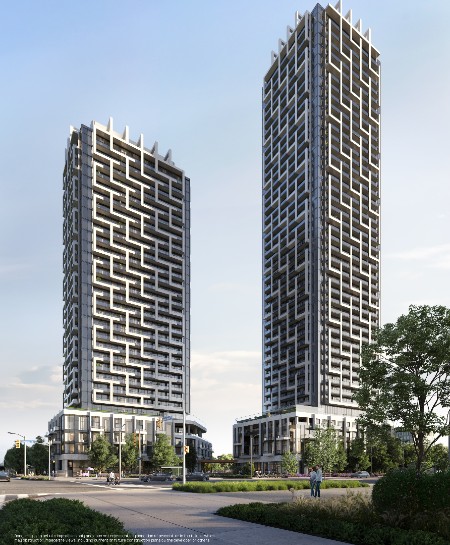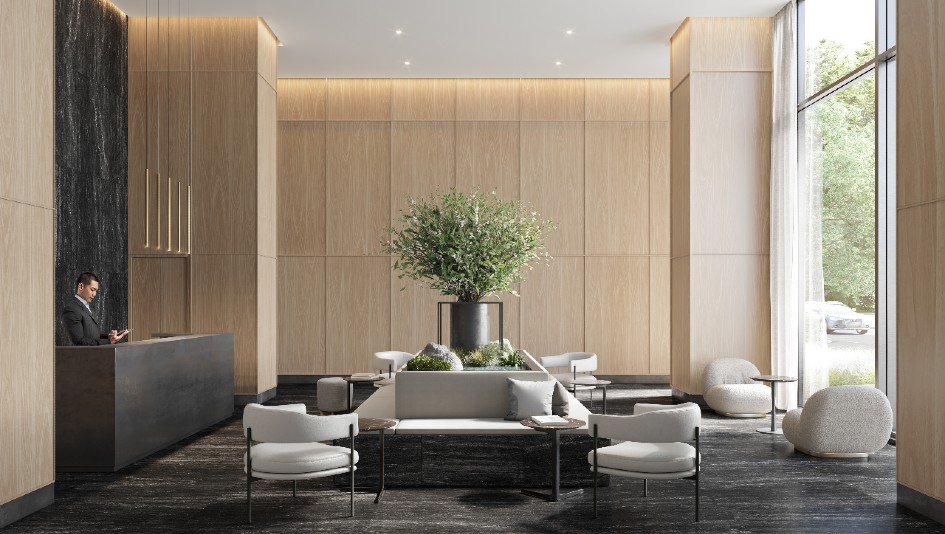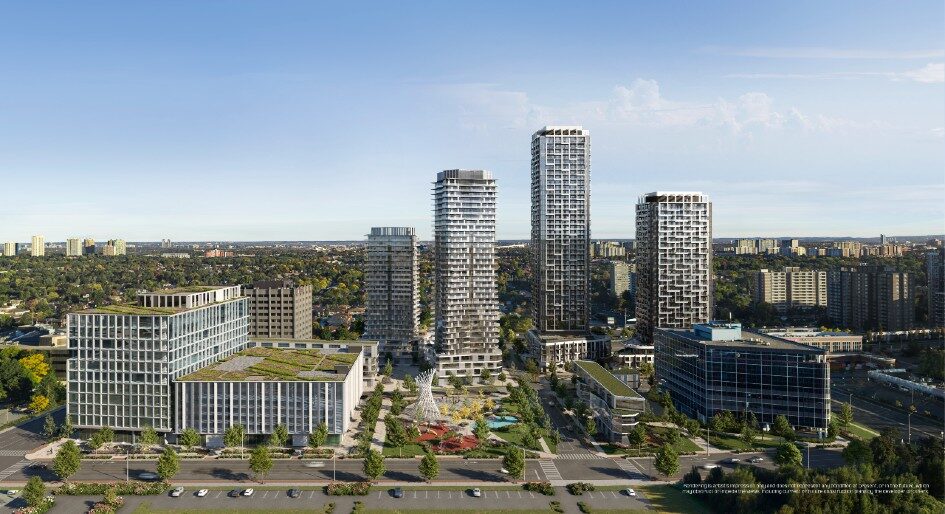A vast and vacant parking lot on Sheppard East in North York will become a brand new mixed-use community replete with 1,600 residential units (160 of which are tagged as affordable rentals), a new 180,000-square foot commercial building and 50,000 square feet of retail space, including a 1.2-acre park.
As the population rises in Toronto, it’s rare to see a development that promises “a significant focus” on family-sized units to meet the growing demand. Almadev, the developer behind LSQ, which stands for Lansing Square, is doing so beginning with LSQ1, a 43-storey condo that will become a gateway into the eastern edge of North York.
Rafael Lazer, CEO of Almadev, says a variety of diverse units across the community will include two-bedrooms that could be over 1,000 square feet to three-bedrooms of 900 to 1,200 square feet. The idea is to cater to families with various housing types, from high-rises to low-rise stacked townhomes, while creating a pedestrian-friendly neighbourhood with new bike lanes and a public road network built for easy in-and-out access.
“We’re building for families, for a community, not just a bunch of towers,” he says. From the centrally-located park to the retail space, everything will blend together”
 The project will enliven the once-suburban area much like Almadev’s recently completed Emerald City community that stands minutes away at Don Mills Road and Sheppard Avenue. The 32-acre, nine-tower community created nearly 3,000 residences within North York’s Sheppard corridor. The Parkway Forest Community Centre on-site, which Almadev created for the City of Toronto, is just one exterior amenity for families of LSQ to tap into.
The project will enliven the once-suburban area much like Almadev’s recently completed Emerald City community that stands minutes away at Don Mills Road and Sheppard Avenue. The 32-acre, nine-tower community created nearly 3,000 residences within North York’s Sheppard corridor. The Parkway Forest Community Centre on-site, which Almadev created for the City of Toronto, is just one exterior amenity for families of LSQ to tap into.
And it’s not just families the development it geared for. Nine buildings in total will rise in the Consumer Road Business Park, the second largest employment node in the Greater Toronto Area, which is targeting a mix of uses for future growth. That comes with replacing offices that were previously on site while preserving employment uses.
For instance, while two small office buildings were demolished to make room for four residential towers, in place of them will rise another office complex that adds even more commercial space than its predecessors. Two existing office buildings will stay.
New amenities include self-storage areas for the community, ground-floor retail with cafes and other offerings to activate LSQ after hours. Extra parking spots for employees, visitors and residents will ultimately replace the whole parking lot that currently exists.
“Parking lots are not an efficient way to maximize the benefits of the land and help the housing situation,” says Lazer. “But we are consolidating those parking spots into one parking structure and freeing-up those spaces.
Building homes there will also factor into the trendier live-work-play mentality. Many workers have become less enthusiastic about commuting far from home, including to a downtown Toronto office space.
LSQ1 is the first phase with a total of 462 condominium residences, rising at the corner of Sheppard Ave. and Victoria Park. Designed by Wallman Architects, the façade features an intricate pattern of zigzags using metal panels and is punctuated with bold black and white alternating balconies.

The lobby in LSQ1
Interiors by Truong Ly Design feature a co-working room and content creation studio, a kids’ playroom with dedicated outdoor space, a pet area, an expansive outdoor terrace on the podium level, with hot and cold plunges and an elevated infinity pool. An in-house theatre, games and social lounge, a dining room and expansive fitness centre, with a steam room and sauna, are a few other amenities.
“LSQ’s first building is centred around a diversity of lifestyles, and we’ve designed a special mix of curated amenities that will fulfill the need of every resident, said Ly. “We’re so excited to bring this new level of living to North York.”
Completion of all residential towers and the office complex are set for 2027.






