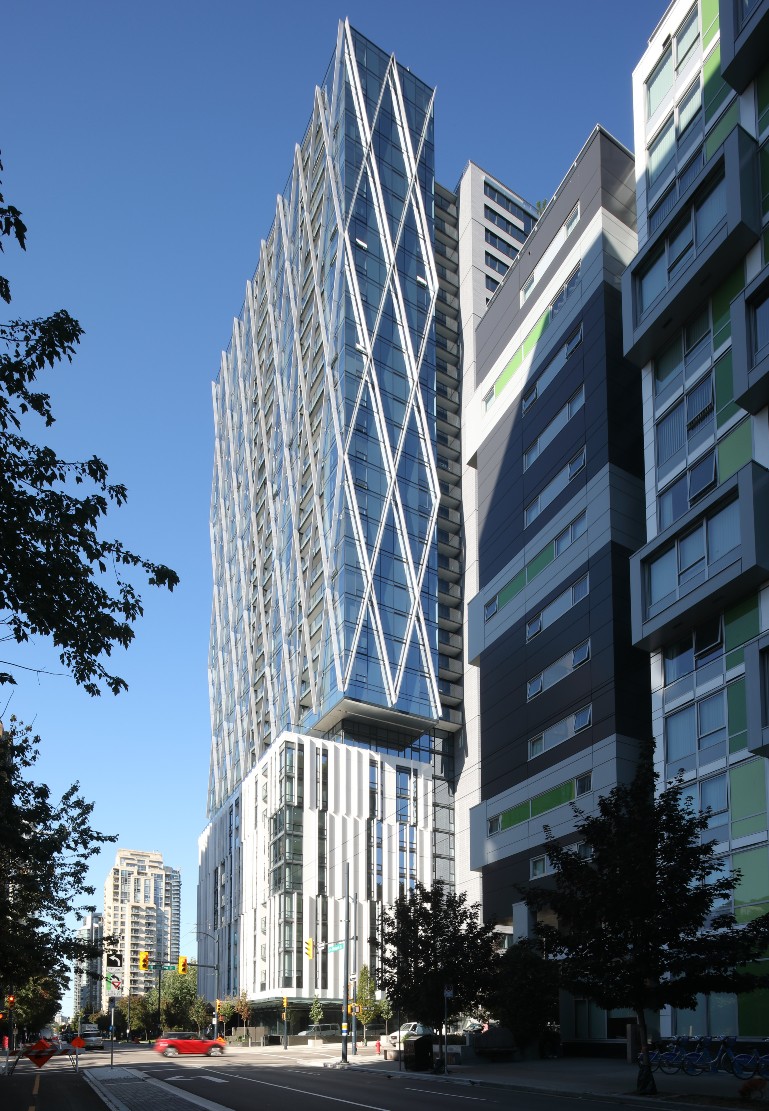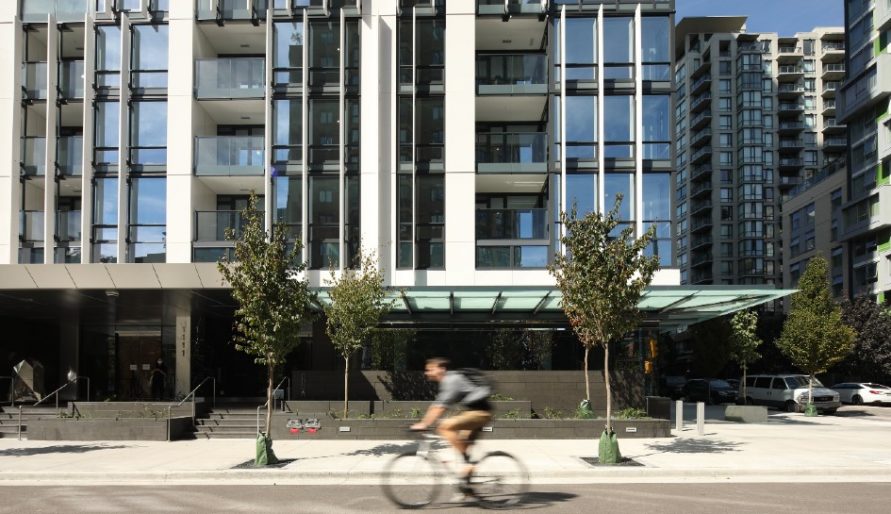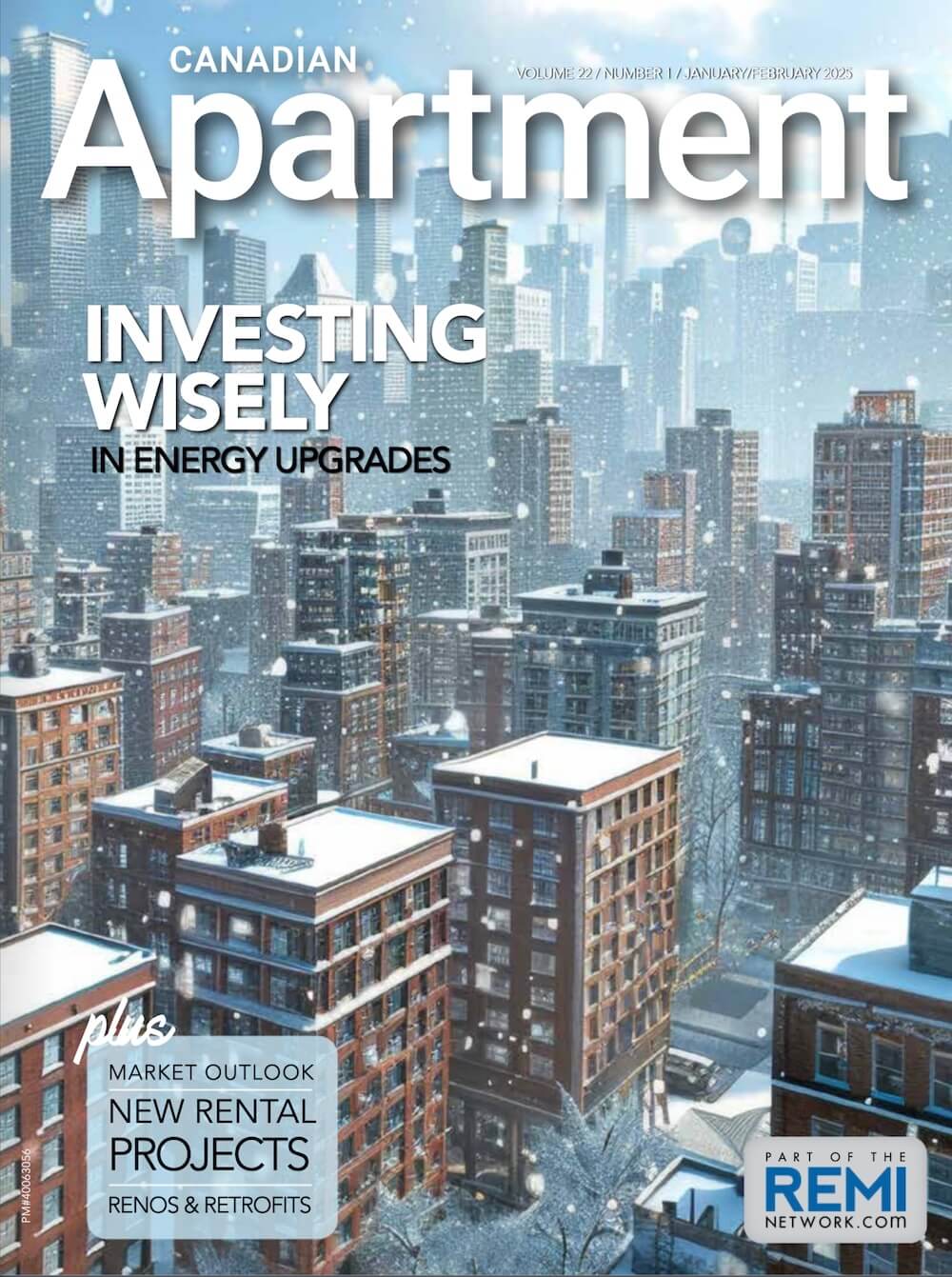GBL Architects and Brenhill Developments recently completed the high-rise development 8X On The Park, located in downtown Vancouver.
The complex, decade-long planning and design process has culminated in a 35-storey mixed-use tower at the corner of Richards and Helmcken Street in the Yaletown neighbourhood, along the northern edge of Emery Barnes Park.
The transformation of the intersection began with GBL and Brenhill’s collaboration on Jubilee House, an affordable housing project built on the northwest corner. 8X is on the southwest corner.
The tower serves a diverse range of uses and user groups across the building. The 365,000-square-foot development accommodates market and rental housing with retail and a ground-level childcare centre. The market housing delivers a family-forward design with over 50 per cent of units having three bedrooms.
The base of the tower, predominantly rental housing, addresses the immediate urban context with a higher degree of solidity and mass. Vertical fins are arrayed across the facade in an irregular rhythm. The composite stone material that clads the walls and fins appears monolithic when viewed obliquely. It offers high performance, durability, and longevity, an asset to the rental program component.
The west half of the bisected tower addresses the park elevation with a horizontal expression of balconies taking advantage of views to offer more expansive outdoor space.
The east half of the tower is clad with curtain wall glazing with inset balconies for minimal vertical interruption. The curtain wall is wrapped with a diagonal lattice of louvers to mitigate solar gains on the southeast-facing exposure. The shading devices thoughtfully balance solar shading with light infiltration and views while creating an engaging visual pattern that distinguishes the tower on the skyline.
The shading pattern is the result of extensive modeling, material studies, and innovative detailing. Each volume required a unique material and detailing approach through the lens of resiliency, durability, and building performance. The varied massing and facade treatments allow for responsive design solutions tailored to specific environmental and climatic conditions. The balconies, as an example, employ integrated thermal breaks to limit heat gain and loss on the north facade. At the same time, the high-performance curtain wall on the east facade facilitates seamless integration of the shading devices.
Flanking the lobbies along the primary street frontages are a pair of retail spaces. The Richards Street frontage features public art commissioned by Brenhill and coordinated within an integrated landscape and architectural approach.






