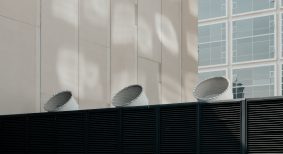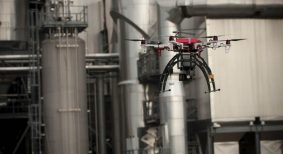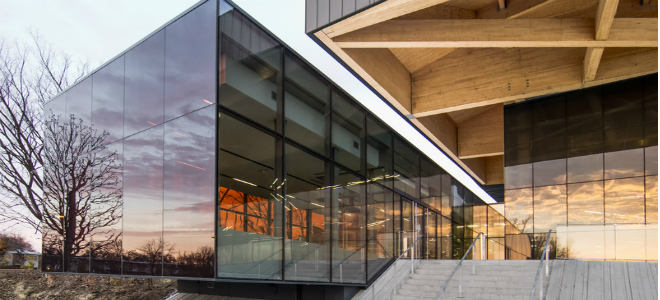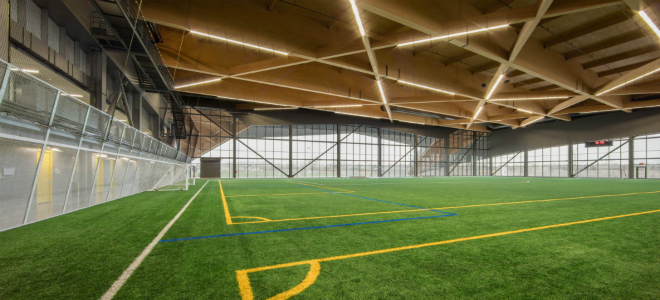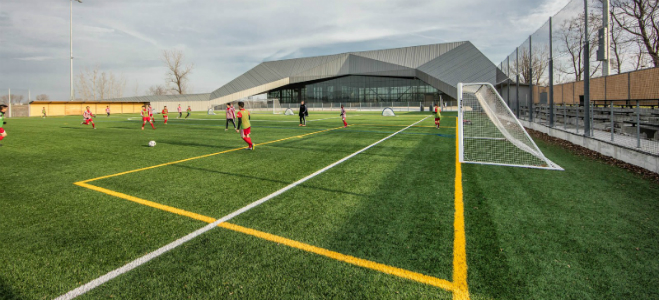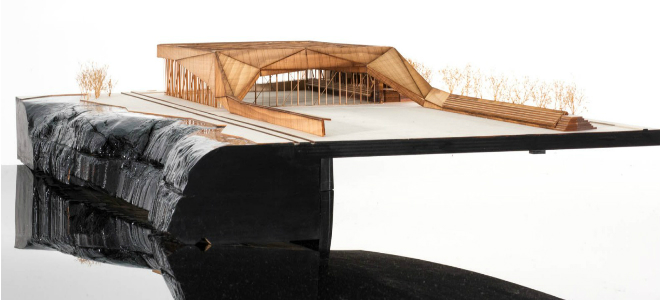For architecture firms Saucier + Perrotte and Hughes Condon Marler, conjuring a design for a new soccer stadium in Montreal also meant contemplating what lay beneath development lands.
What was once the former Miron limestone quarry, and then one of Canada’s largest landfill sites, accumulating 40 million tonnes of waste, the Saint-Michel Environmental Complex is slowly transforming into one of the city’s biggest urban parks by 2020. The Stade de Soccer, completed in spring 2015, is part of this ecological restoration.
The once flat landscape spread across 474 acres had been curved and marred over the years, from workers who mined stone for constructing Montreal’s buildings. Now, rising on land rooted in city history is the Stade de Soccer, crowned with an elongated, cross-laminated timber roof that reflects a layer of mineral stratum, mirroring the artificial topography of the site.
“If you take the whole Miron quarry, this volume of extracted stone was about the equivalent of Mont Royal, downtown’s landmark mountain,” says Andre Perrotte, principal at Saucier + Perrotte. “A small building couldn’t compete with such a landscape, but the scale of the soccer stadium is something that is able to speak to that scale of land.”
Set amongst bike paths, an artificial lake and an outdoor theatre, the $52.6-million stadium, fully glazed with jewel-like facades, offers views of the surrounding park.The roof, supported by 13 crisscrossing beams that measure 69 metres in length, cantilevers over the entry and folds down over the interior soccer field, extending into spectator seating for an outdoor field.
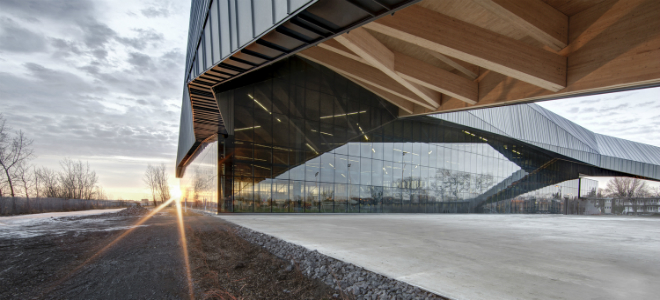
The transparency of the building maximizes the use of natural light throughout the year. The public can feel as though they are sheltered, but in contact with the exterior, untypical of Canadian soccer stadiums that are usually quite opaque. The crystalline structure provides daylight and views for the administrative and public spaces behind, creating an overall openness near the struggling north-end neighbourhood of St-Michel, which adds to the human scale of the design.
“Our idea was to create a place where people could play soccer, sit in the bleachers and feel the presence of the ex-quarry,” Perrotte adds.
A large crystal box which contains the main lobby emerges from the terrain’s southeast end, signalling the entrance of the soccer centre.
Two floors are organized around a main corridor, connecting the interior and exterior fields. Locker rooms and physiotherapy rooms are located on the upper level in view of the boulevard bordered with mature trees.
Throughout the stadium, a 15-metre height was maintained to meet FIFA criteria, while outside and inside pitches are closely aligned. The Canadian Women’s Soccer Team inaugurated the facility last year during a practice for the World Cup.
“Our winters are long,” Perrotte notes. “Canada has to think about how we will develop this next generation of players, so obviously it is a big challenge to create facilities where kids can play all year long.”
The project was commissioned through an architectural competition that the City of Montreal organized in 2011 after narrowing down four potential firms that submitted portfolios. To offset what had been negative use of land, a sustainable design was encouraged.
Because the 100,000-square-foot field accommodates two teams, that’s roughly 22 players practicing on any given night, these numbers don’t account for a big, intensive use of the space. Energy consumption was, therefore, a large focus, and air conditioning for such volume in a 45-foot-high facility would be an enormous amount of air to treat.
Instead, the designers developed a strategy to use natural ventilation combined with units to extract and create the movement of air.
“There are periods of the year when air comes inside the building from glazed walls and naturally circulates on the field, moving up to the wood structure and then is evacuated, creating a draft effect for the comfort of users,” says Perrotte.
In most seasons, he adds, intense air conditioning or heating isn’t needed.
“In the winter we benefit from the glazed façade; there’s this aspect of catching heat from outside through the glass surface. And the building roof overhangs quite a bit to protect from the sun in the summer.”
Locally-sourced black spruce was used for the whole structure. Using thin layers of bonded wood allowed for a sustainable and cost-effective design, more lightweight and flexible compared to concrete and steel.
Sustainable efforts figured high in the design process. Part of the initial discussion was how investing in such measures would be worthwhile.
“It is especially valuable to have public buildings showcase aspects of sustainability because it teaches the public about the importance of respecting the environment,” Perrotte adds. “In our recent projects, we noticed that younger generations are extremely enthusiastic about this.”
Rebecca Melnyk is online editor of Building Strategies & Sustainability and CanadianPropertyManagement @rebeccachirp

