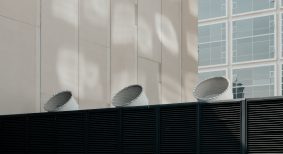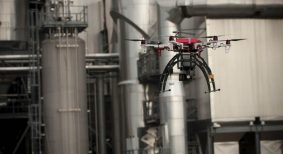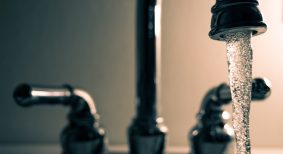Millennium Water is the largest green development project in British Columbia, covering nine city blocks in Southeast False Creek. The City of Vancouver required 50 per cent of the site (approximately two hectares) to be green.
Original purpose
Millennium Water was first constructed as the Athletes’ Village for the 2010 Winter Olympic Games. After the Games, the eight residential buildings on the waterfront were transformed into Vancouver’s landmark urban village.
This urban renewal project was conceived, planned, designed and constructed with sustainability in mind, managing the environmental, social and economical impacts of the development. The result was the first completed Leadership in Energy and Environmental Design (LEED) gold certified sustainable neighbhourhood in Canada. It has since become an icon for sustainable-built environment and serves as a new standard for green building in Canada.
Green roofs galore
One of the most notable features of this sustainable community is the green space and habitat for wildlife. The design team created a series of courtyards within the development. Each was designed to have a unique character to meet the future intended mixed demographic of this flourishing neighourhood with outdoor terraces, urban agriculture, lawn areas for unstructured play or relaxation, water features and children’s play areas that promote social interaction. Edible plants were incorporated in much of the landscape to increase public awareness of where food comes from, while other plant materials were selected to attract pollinators and support wildlife.
The rooftops played an important role in the overall sustainability of the development. Solar hot water systems were installed on several of the buildings to reduce energy usage. The City required 50 per cent of the total roof area be vegetated to further increase green space in the development.
The design philosophy of the green roofs was “usability and accessibility.” Most rooftops are covered with intensive systems that are functional and accessible (113,022 square feet or 57 per cent of total green roof area). These rooftops provide useful green spaces for residents to relax and meet. Extensive systems cover the inaccessible rooftops (76,424 square feet or 38 per cent). They provide many economical and environmental benefits to this urban community. Some green roofs are also set up for urban agriculture (8,611 square feet or five per cent), supporting wildlife and biodiversity.
Only reclaimed water was used for irrigation and water features on the green roofs as part of the water conservation efforts. In fact, most of the extensive green roofs do not have irrigation systems. Because of this, plants are heat and drought tolerant and require little maintenance.
The landscape architects used an innovative and extensive green roof system to meet these challenges. It consisted of a pre-cultivated vegetated mat placed on 75 millimetre thick engineered growing medium, a drainage/filter mat and a root penetration barrier. The vegetated mat consisted of a mixture of sedum species that had been established in the nursery. The mats were unrolled on the roof to provide an “instant green” roof. The high vegetation coverage of mature plants greatly reduced establishment time on the roof to ensure a good looking roof during the Olympics, and also reduced irrigation and weeding needs. Sedums are low-growing perennials that require no mowing or trimming and minimal nutrients.
The green roofs at the Millennium Water not only provide year-round visual interest but many benefits to this urban community, including energy savings, roof longevity, acoustic buffering, stormwater management, food production, recreational use and horticultural therapy.
Energy savings
A research project at the British Columbia of Technology (BCIT) found a typical extensive green roof with between 75 and 100 millimetres of growing medium can reduce the heat flow through the roof by, on average, 85 per cent in spring/summer and 45 per cent in fall/winter in Vancouver.
The green roofs at Millennium Water will likely reduce the energy demand for space conditioning at similar levels.
Roof longevity
The green roof protects the roof membrane from physical and chemical damages. This helps to improve the longevity of the roof membrane.
Acoustic buffering
The plants and substrate can affect the propagation and build-up of sounds through surface absorption. The sound insulation of the pre-cultivated sedum mat used was determined to be between 10 decibels (in the low frequency range) and 30 decibels (in the high frequency range). This is beneficial in reducing outdoor noise pollution generated by aircraft, elevated transit systems and industrial operations, for example.
Stormwater management
The green roofs were designed to minimize irrigation needs and, resultantly, conserve water. Indigenous and drought-tolerant plants, which require significantly less water than conventional planting, were used extensively on the green roofs.
Rainwater from the roofs is harvested and collected in underground cisterns at each building. They were sized accordingly to capture runoff in the wet winter season for reuse in the dry summer period. This reclaimed water is used for feeding the water features, landscape irrigation (including the green roofs) and toilet flushing. Also, the water features in the landscape ingeniously serve both as amenities for residents and help re-circulate/aerate the reclaimed water to prevent it from being stagnant.
Food production
Approximately five per cent of total green roof area is reserved for urban agriculture. Pathways, hose bibs, garden sheds and composters were installed to facilitate gardening activities and food production on the green roofs.
Edible plants such of herbs, and strawberry, blueberry and raspberry bushes were integrated into the landscape in the urban agriculture areas, which were designed to be parceled off for residents interested in growing their own food in the future. Fig, cherry, apple and kiwi fruit trees are distributed in various parts of the green roof. In addition, the green roofs include plants such as sunflowers, black-eyed Susan and Echinacea that provide food for birds, bees and insects.
Recreational use
The intensive portion of the green roof provides an accessible gathering space. The courtyards contain wooden structures and informal tables and benches to create an open space for residents to mingle.
There are many children play areas on the green roofs as well as lawn areas for residents to gather.
Some green roofs are located on higher level terraces and patios. These roofs contain green space and paved patio areas for recreational uses such as sunbathing, barbecues and parties.
Horticultural therapy application
The green roof was designed as a place where residents can relax and rejuvenate. Water features such as fountains, waterfalls, flowing channels and reflective ponds were integrated harmoniously into the landscape of the green roofs. A variety of plants with fragrant blossoms and foliage such as lilac and roses were selected to provide pleasing, natural perfume to stimulate the senses. Ornamental grasses of varying colours and heights mimic natural grassland. As well, their foliage ruffles in the wind, creating rhythmic movement and sound that is calming and therapeutic.
Winding paths were incorporated to allow residents to explore and enjoy the landscape fully. Resting and sitting areas were integrated throughout the green roof to encourage residents to linger and take in the therapeutic effects of the landscape. Urban agriculture areas further provide residents with gardening opportunities, which help connect them with nature.
Karen Liu is director of research and development at Xero Flor Green Solutions in Vancouver. She has been conducting green roof research since 2000, as a research officer at the National Research Council’s Institute for Research in Construction.






