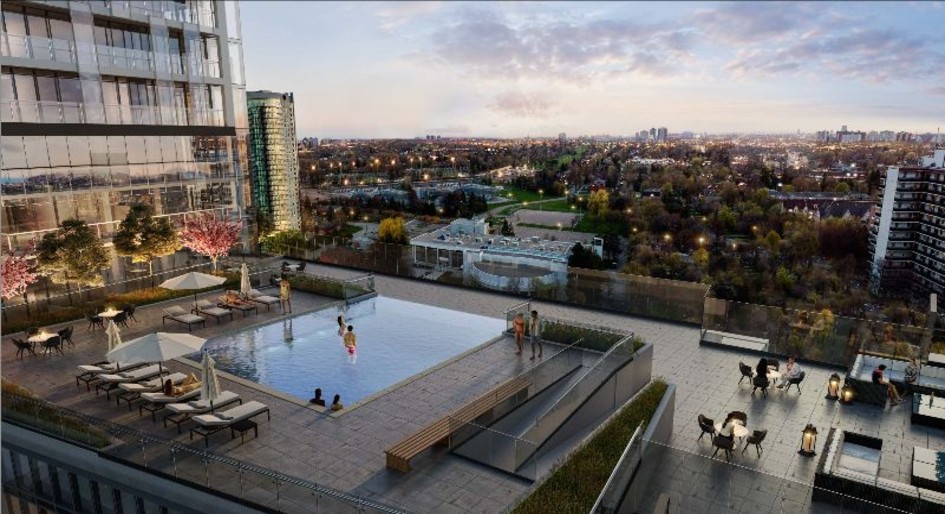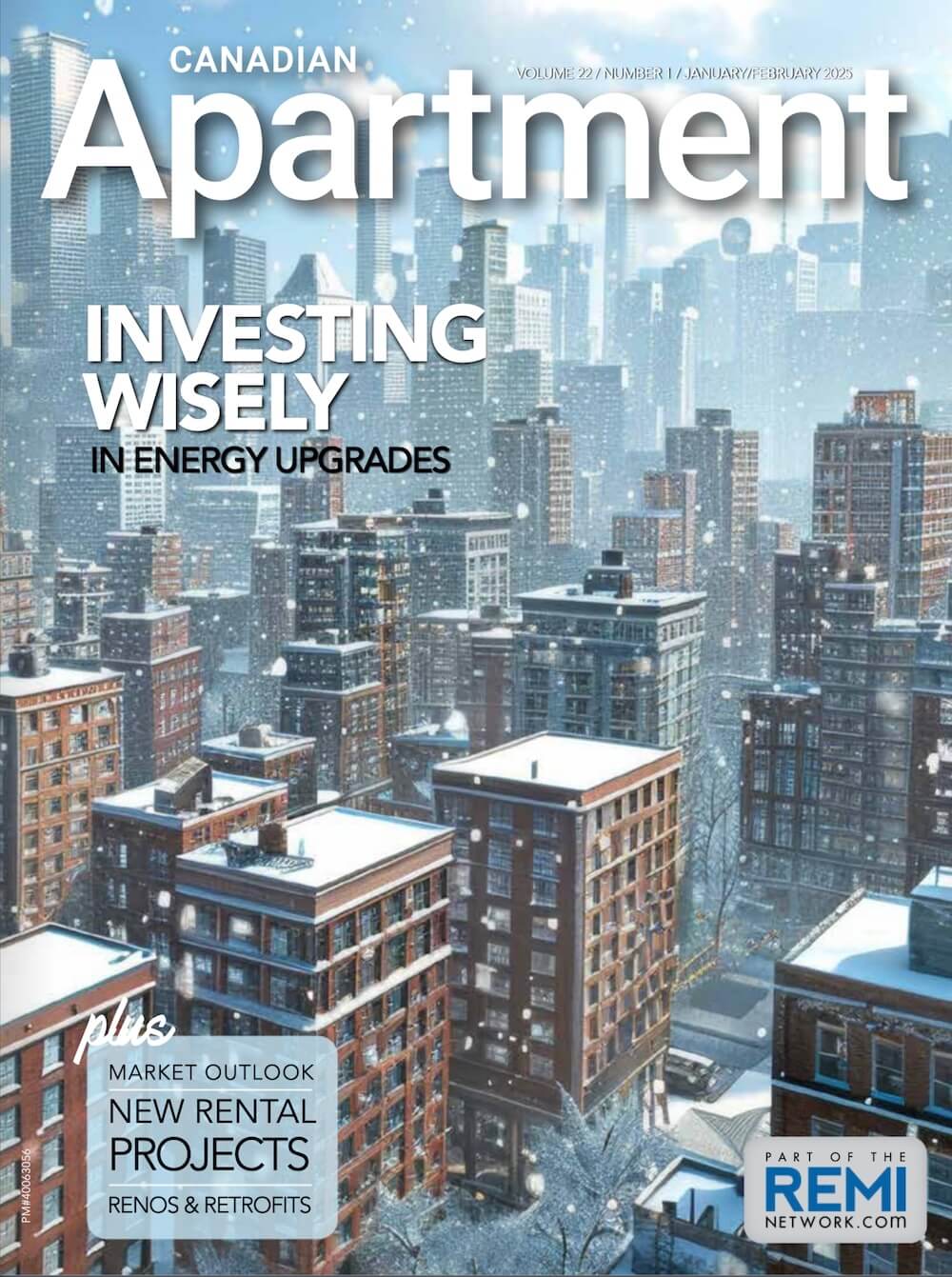One of the first projects to launch in Toronto this spring is M2M Spaces, part of Aoyuan International’s 8.6-acre master-planned community in North York.
Located in the Yonge and Finch community, it includes two- and three-bedroom townhomes and tower suites geared for working parents and multigenerational families. The residences will accommodate larger family sizes as traditionally seen in the suburbs in a vibrant city setting. In addition to the increased privacy, space, and flexible floor plans, easy connections to transit options are also planned.
“We designed this collection to feel as spacious as detached homes – with flex spaces that can be easily converted for a number of possibilities and households – whether that’s working from home or entertaining your kids in the bonus functional spaces,” says Rudy Wallman, Wallman Architects.
Flexible floor plans give residents the choice of an extended living, kitchen, and dining area. In the townhomes, another option incorporates sliding panels that open into a family room on the main level. Inside, abundant natural light streams in through large windows overlooking the greenery of the future new public park or the city skyline beyond.
The homes will also include a switchable smart glass feature in the sub-penthouse units, so residents can change the transparent glass panels to transform to opaque, allowing for quiet time or increased concentration.
Amenities will include an infinity pool on the ninth level, outdoor areas for children to play, gardens inside a private courtyard, a pet spa, and a business centre for those continuing to work from home.

Every suite in the M2M Spaces collection has access to a range of amenities that encourage families and residents of all kinds to lead healthy lifestyles.
“At M2M Spaces, residents will benefit from the abundance of outdoor amenities available to them, whether through recreation, spending time with loved ones, or simply disconnecting,” says Paul Ferris, Ferris + Associates. “Now more than ever we can see how important access to the outdoors and green spaces are for everyone in the city.”






