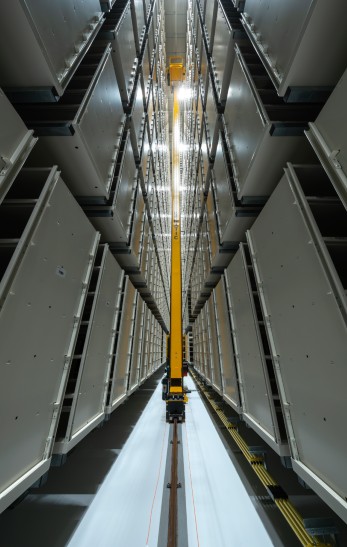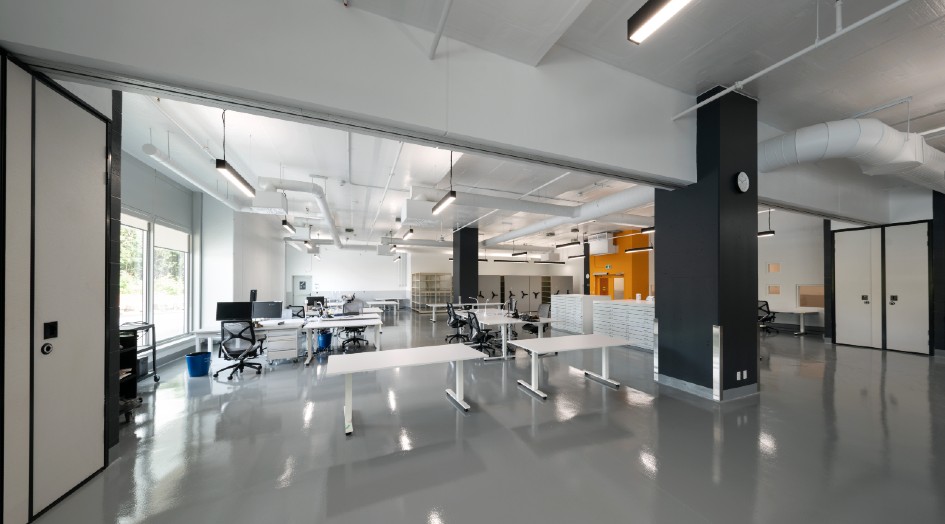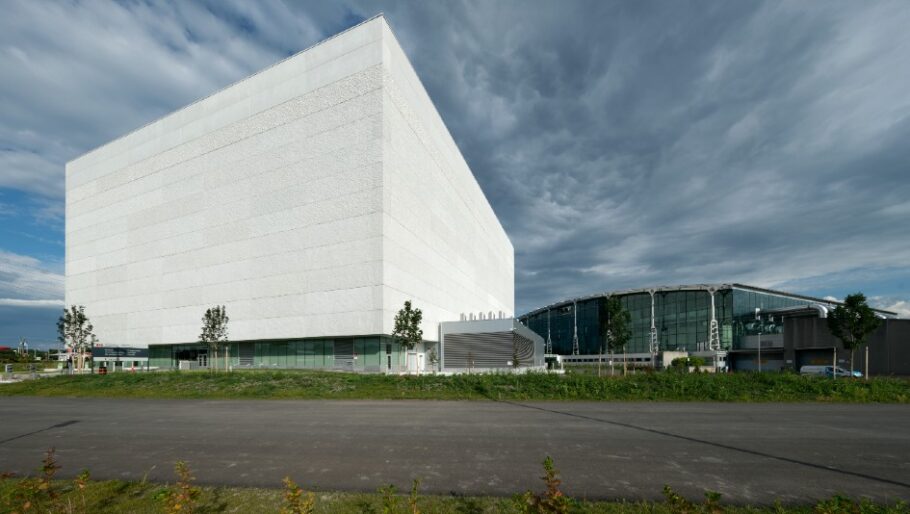Archives require careful preservation to extend their life expectancy. Likewise, the buildings that house them, and the surrounding environment, must be protected from deterioration due to climate change and other factors.
Library and Archives Canada’s (LAC) new preservation storage facility reflects this reality. Last June, it officially opened as the first net-zero carbon archival centre in the Americas and the first special purpose federal building to meet the targets of Canada’s Greening Government Strategy, which calls for climate resilience and net-zero emissions across federal operations by 2050.
“The vision of the building was to be a model for other archival institutions around the world,” says Mark Longo, project manager for B+H Architects.
The two-storey facility in Gatineau, Quebec — a project spanning nearly a decade, from planning to completion in 2022, — expands much-needed storage capacity as it connects to LAC’s existing preservation centre through a new pedestrian pathway. Archival papers, microfilm and motion picture film are stored within six climate-controlled vaults totaling more than 21,000 cubic metres—equal to eight-and-a-half Olympic-size swimming pools.
Space savers
The new facility is part of the Gatineau 2 project, which also includes enhancing some of the vaults in LAC’s original preservation centre. Nathalie Ethier, director of the Gatineau 2 Project, Real Property Branch, Library and Archives Canada, oversaw construction. “Because of the configurations and different aspects of the land it wasn’t an easy task to develop a concept or design that would work for us,” she says. “Our requirements were pretty strict in terms of capacity.”

A robotic crane retrieves archival materials. Photo by Roy Grogan.
Set across a compact footprint, the cubic-shaped building makes room for 900,000 containers. In realizing this challenge, each of the 28- metre high vaults has an automated storage and retrieval system (ASRS), equipped with a robotic crane that optimizes the volume of the space. Archival staff use this to access documents.
A hydraulic arm ascends upwards to retrieve the shelving units, which are located between racks, and then lowers them down to the circulation room on the ground floor.
Various ASRS models were scrutinized to scope out the most cutting-edge technology fit for a small, controlled environment with proper humidity and temperature. “What really informed our decision is we wanted to have 500 preservation years for archival material, which meant it needed to have a very strict environmental set point,” says Ethier.
Five of the vaults store textual documents at 10 C with a relative humidity of 40 per cent. The sixth vault stores textual archives and both motion picture film and microfilm at 6 C with a relative humidity of 30 per cent.
As the project broke ground on land with species at risk, there was a lack of available space to construct upon. The western chorus frog, also a main food source for birds and fish in the region, is considered threatened in Quebec. Protecting the area is important to the species’ overall survival and recovery, so an exclusion fence was installed during the duration of construction to protect the area, which is now in the process of revegetating.
Carbon savvy
Archives are sensitive to light, so the ASRS system operates in the dark and limits the opening of the vaults. This conserves energy at the same time, helping to support strict energy targets that were incorporated into the project’s contract to stimulate innovation in energy consumption.
Quebec has long been a frontrunner when it comes to energy efficiency. Last year’s results from Efficiency Canada’s energy efficiency scorecard revealed the province was one of the top three in the country for implementing best practices; for instance, fuel switching programs and public transit funding. The province is already renowned for generating most of its electricity from renewable sources.
Paul Marion, project manager for PCL Constructors Canada Inc., says Quebec’s clean power played an integral role in realizing net-zero at the preservation centre, which also earned LEED Gold certification. More challenging was achieving net zero alongside stringent energy targets. “We used a lot of heat reclaim; we tried to use systems that recycle heat and use it to cool or heat other areas of the building,” he says. The exterior envelope is also isolated in precast panels, which are thermally efficient.
Building a bridge
Inside the seemingly simple storage facility is a highly technical design, much like the original preservation centre, designed by Ron Keenberg in 1997.
Keenberg’s design features a transparent envelope that houses a thermal neutral environment, with an intricate display of laboratories and archival vaults. Natural light funnels into the workspaces on the upper level. An oval pedestrian walkway previously encompassed a large portion of the site.
“As part of our proposal, we remained sensitive to some of those design gestures and looked at situating the building within those boundaries and creating a delicate link to the existing facility,” says Longo. “There was a 45-degree rotation of the overall mass, so that views and northern natural light weren’t disrupted to the upper floors of the existing facility where the laboratories are for the research and restoration of archival material.”
The ground floor of the new space features workplaces and mechanical and electrical equipment that supports the vaults. “We concentrated glazing along the base of the building, not only for the workspaces but also to provide some relief as an architectural gesture to lift and elevate this larger mass above that contains the vaults,” says Longo.

Natural light infuses workspaces on the ground floor. Photo by Roy Grogan.
A small annex connected to the ground floor houses higher-risk equipment, which serve the vaults to mitigate hazards to the archives. The vaults themselves are designed with both a primary insulated enclosure and a weather-protected outer enclosure.
On the exterior, textures applied to 416 concrete panels tell stories of the subgrade on site, and were developed alongside PCL, their pre-caster BPDL and researchers at the Carleton Immersive Media Studio at Carleton University’s School of Architecture.
“We saw a few years ago, the areas around the river flooded in a major rain event and to further protect the collection over the lifespan of this facility, we elevated the vaults,” says Longo. “In doing so, after studying the various geological layers below, we opted to express them on the façade.”
Long-term vision for facility management
The Gatineau 2 project is a public-private partnership with Plenary Properties. The P3 endeavor also includes EQUANS Services Inc., a multinational company, that is overseeing the maintenance and management of both buildings for 30 years. Brad Fauteux, senior director of EQUANS Services, says doing so allows them to provide comprehensive facilities management across the whole campus, while reaching the objectives of the Greening Government Strategy through a long-term vision.
“We have an entire life cycle and rehabilitation plan that is designed to make sure that over that 30-year period all of these building systems, and the building, are operating in a way that continues to be optimal or better,” he says. “Technology that we’re planning on now might be totally different in 20 years.”
Another important aspect of the project is the P3 partnership itself, says Ethier. “We’re not treating this as just a contract between multiple parties; we have an agreement; we have open and transparent discussions; we’re honest,” she says. “It’s always for the good of the project and what we established from the beginning.”
With large procurements, such a long-term opportunity is rare for a facility management company. “The contract becomes a little bit more art than science,” says Fauteux. “As time passes, the things that you thought were really important might change over that period. So that partnership aspect is very important.”
An ongoing challenge is ensuring the building operates optimally.
“The building is fulfilling a very difficult purpose as it’s got to last for 100 years and maintain the archival materials for a 500-year lifespan,” Fauteux explains. “The good news is the operations of the building are modern.”
Innovative features include a fully integrated building automation and computerized maintenance system that provides real-time response to demand maintenance issues. Preventative maintenance is fully programmable and designed to enhance and prolong the life cycle of those systems in the building and its various components. The integrated system also maximizes seasonal optimization of energy usage, which ultimately reduces greenhouse gas emissions.
The building and its systems are designed to operate at an optimal environment for storage and preservation of archival materials, but also to retrieve and process and manage as well.
“Not only are these materials stored away in an environment that keeps them safe so they don’t deteriorate, but they are also designed to be taken out and acclimatized, worked within specific conditions, and either returned or farmed out to whoever wants them,” he adds. “That’s a really complicated set of processes—far more than putting them in a cold vault and saying you’re safe.”
Since the vaults have very strict requirements with weather-related challenges, the building was designed to take in fresh air and transform it into vault-friendly conditions.
“Our job is to make sure that’s always happening,” says Fauteux. “Whether or not we have to further optimize—that’s the great challenge, to make sure the building is operating as it should in these different conditions.
“The opportunity in the longer term is to continue to refine those systems and processes and procedures and do so in a way that doesn’t use more energy towards our targets, but remains in the sport of how the building was designed and built, which is greenhouse gas reduced and carbon neutral.”
Feature photo by Roy Grogan.





