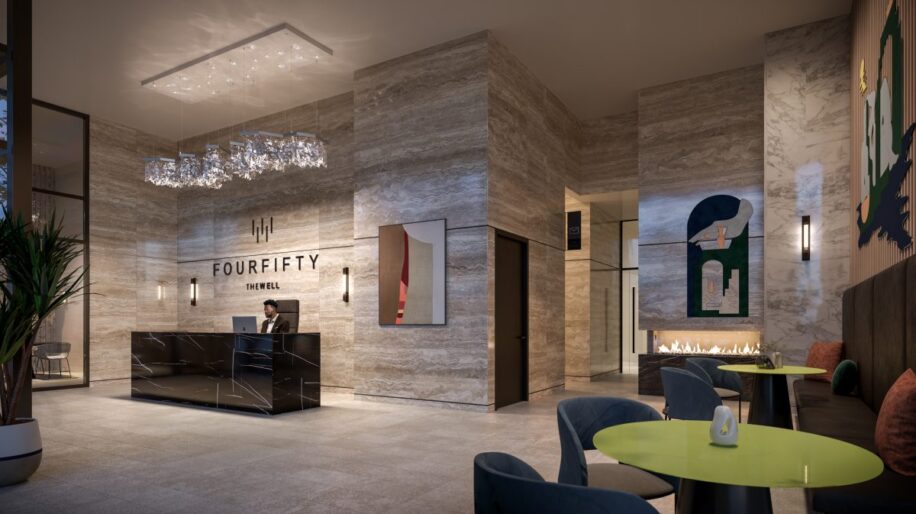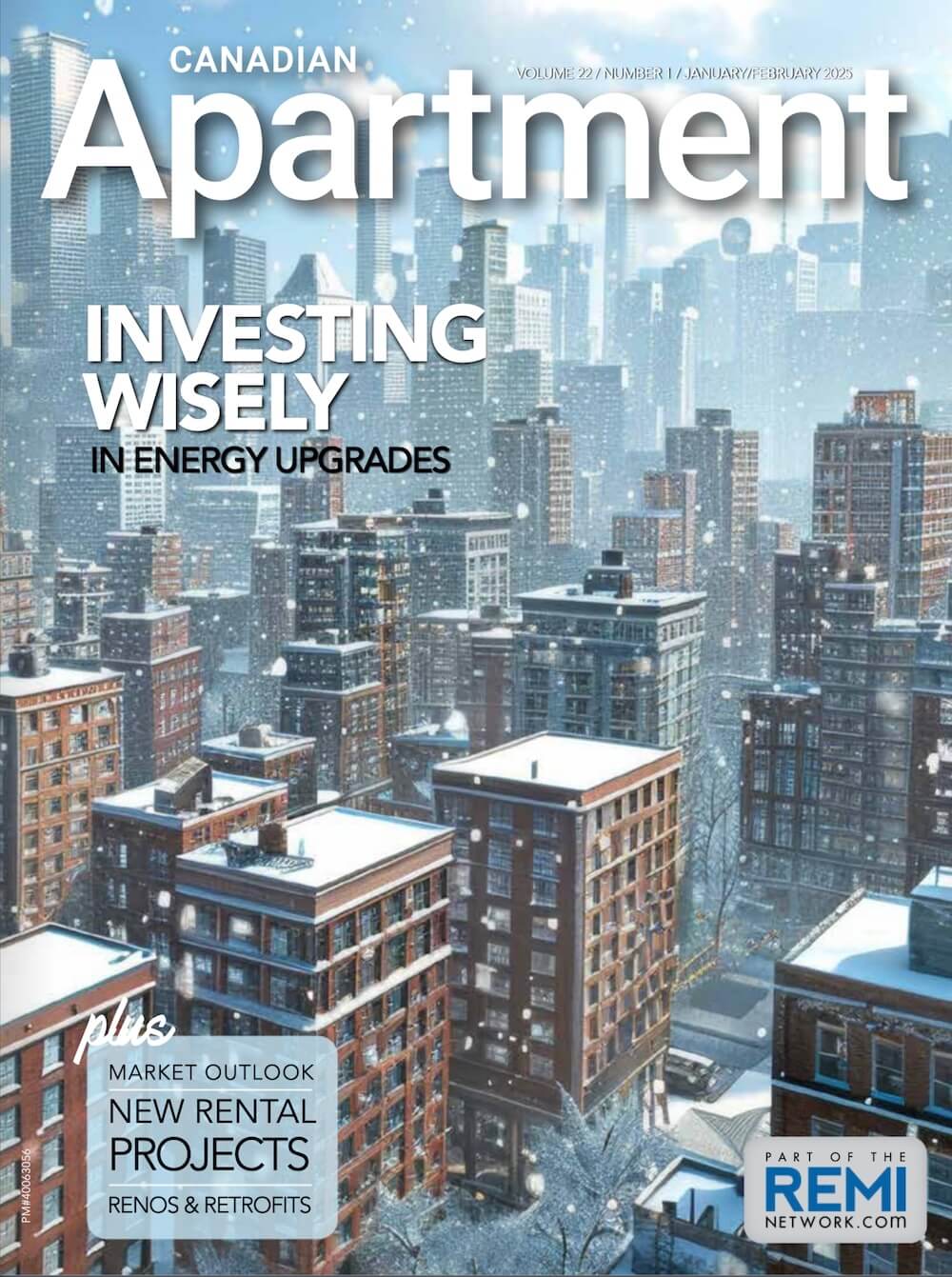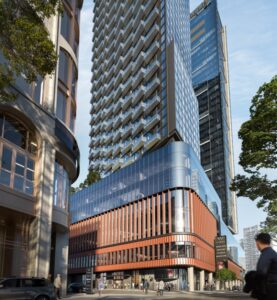 There’s been plenty of buzz around ‘FourFifty The Well’ since the project began construction in November 2020. Featuring 592 purpose-built rental units, the 46-storey apartment tower, developed and owned by RioCan Living and managed by Rhapsody, is one of the marquee rental properties at the 7.7-acre mixed-use neighbourhood known as ‘The Well’ in downtown Toronto. Newly open to residents, the high-end property provides around-the-clock service, an abundance of amenities, and an “arts and culture-first design” that distinguishes it from other rental developments.
There’s been plenty of buzz around ‘FourFifty The Well’ since the project began construction in November 2020. Featuring 592 purpose-built rental units, the 46-storey apartment tower, developed and owned by RioCan Living and managed by Rhapsody, is one of the marquee rental properties at the 7.7-acre mixed-use neighbourhood known as ‘The Well’ in downtown Toronto. Newly open to residents, the high-end property provides around-the-clock service, an abundance of amenities, and an “arts and culture-first design” that distinguishes it from other rental developments.
“At The Well, the idea of livability is real, with easy access to everything that Toronto demands, expects and deserves—transit, culture, wellness, sustainability, diverse food options, inspiring workplaces and curated entertainment,” says Catherine Salib, spokesperson for RioCan Living. “FourFifty The Well sets a remarkable standard of modernity and timeless elegance, both with its distinctive design and architectural brilliance.”
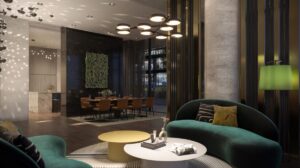 From its dramatic curb appeal to its sophisticated art-centric interior, RioCan Living has created a unique experience within the rental space with features more commonly associated with condominiums and luxury hotels. One of the distinguishing characteristics of the building is its thoughtful interior design that uses an elevated neutral base punctuated with jewel-toned furniture pieces, organic shapes, and layers of texture. According to Salib, the furniture and accessories were curated with the building’s future young professionals in mind.
From its dramatic curb appeal to its sophisticated art-centric interior, RioCan Living has created a unique experience within the rental space with features more commonly associated with condominiums and luxury hotels. One of the distinguishing characteristics of the building is its thoughtful interior design that uses an elevated neutral base punctuated with jewel-toned furniture pieces, organic shapes, and layers of texture. According to Salib, the furniture and accessories were curated with the building’s future young professionals in mind.
Complementing these features is a meticulously curated art program featuring 52 works of art by 34 local artists dispersed throughout the common areas. Unlike most residential buildings where artwork is often an afterthought, FourFifty The Well was designed with art and culture at the forefront. RioCan Living carefully selected all 52 works of art to give the property a unique character and inform the interior design. Artwork selections range from playful to provoking and are expressed in a variety of materials and styles—from dyed silk and stained glass to vibrant oil paintings, photographs, and digital collages.
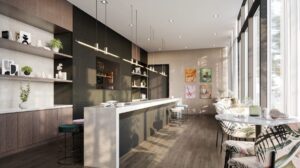 “The project’s focus on art and culture was brought to life through our art collection,” Salib says. “The pieces are featured throughout the amenity spaces and successfully weave a cultural fabric inherent to the project and the neighbourhood throughout the common areas.”
“The project’s focus on art and culture was brought to life through our art collection,” Salib says. “The pieces are featured throughout the amenity spaces and successfully weave a cultural fabric inherent to the project and the neighbourhood throughout the common areas.”
Blending classic and contemporary architecture
In the lobby, a distinctive lighting fixture highlights the soaring 16-foot-high ceiling, and the monochromatic finishes accentuate the marble and limestone used throughout the space. The sitting area features vibrant jewel-toned bistro tables and chairs, providing the perfect place for residents to relax and chat, or wait for an Uber before a night out.
Exterior-wise, FourFifty The Well embodies a harmonious blend of classic and contemporary architecture. The building boasts a “European flare” at its base, and the tower incorporates geometric detailing in its balconies.
“The elegant, staggered exterior design provides exceptional views facing south towards the lake or north overlooking the city,” Salib says. “This purpose-built residential building stands out for pedestrians crossing the bridges over the railway tracks, strolling along Front Street, or exploring the broader King West neighbourhood.”
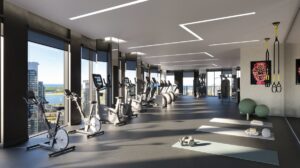 In addition, the building offers several high-end amenities on top of what’s already available throughout the greater mixed-use community. While the 7th floor is home to a billiards room, café, coworking space, kitchen and dining area, and a wraparound outdoor terrace with a dog run, the 46th floor is equipped with a state-of-the-art fitness centre, offering a mix of top-tier equipment for cardio and strength training alongside stunning views of the lake.
In addition, the building offers several high-end amenities on top of what’s already available throughout the greater mixed-use community. While the 7th floor is home to a billiards room, café, coworking space, kitchen and dining area, and a wraparound outdoor terrace with a dog run, the 46th floor is equipped with a state-of-the-art fitness centre, offering a mix of top-tier equipment for cardio and strength training alongside stunning views of the lake.
For more info, visit livingatfourfifty.com




