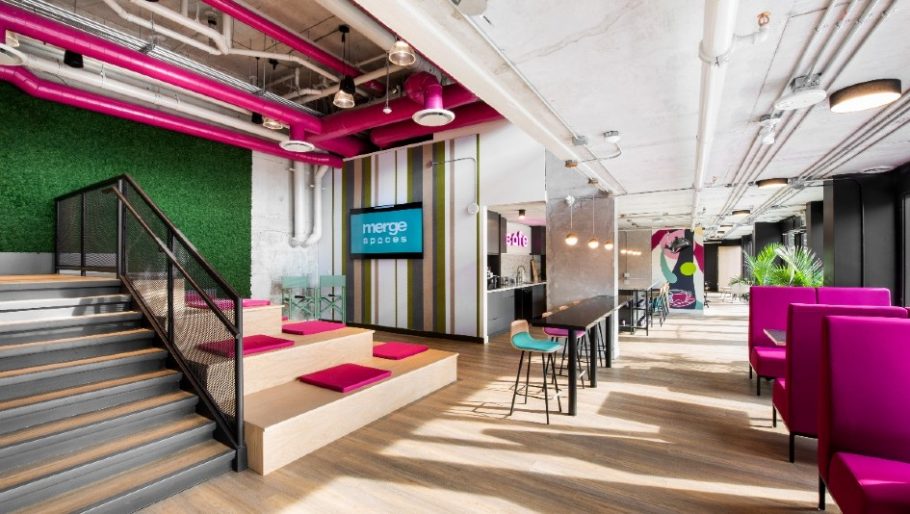A community hub offering a modern work experience for creatives and entrepreneurs is launching in the growing Scarborough community of Cliffside Village.
Merge Spaces will bring together communal areas, private offices, a presentation and events space, collaborative workstations and dedicated desks, sound-proof phone booths, a games/lounge room, and a fully stocked café—all under one roof.
This marks LCH Developments’ latest foray into Scarborough and will rise adjacent to the company’s Merge Condos, with interiors by RAW Design.
“Our world has changed and the concept of a static office for the workforce doesn’t make sense anymore,” says Michal Wywrot Co-Founder and President of LCH Developments. “This will be a dynamic environment where freelancers, creatives, entrepreneurs, and all kinds of professionals can connect, build relationships, and bring their best selves to work.”
A series of bright and vibrant murals incorporating Scarborough motifs are found across the two floors. Programming and animating the space with regular and recurring events and gatherings is an integral component, with plans to offer bi-weekly networking events, informational fireside chats, fitness experiences like yoga, and various DJ’s performing Workflow music at no cost to members.
The Treehouse presentation space is designed in open concept style with amphitheatre seating, a large television and a podium with capacity of up to 150 people. A two-storey live moss wall provides an uplifting connection to nature and enhances the acoustics of the area.
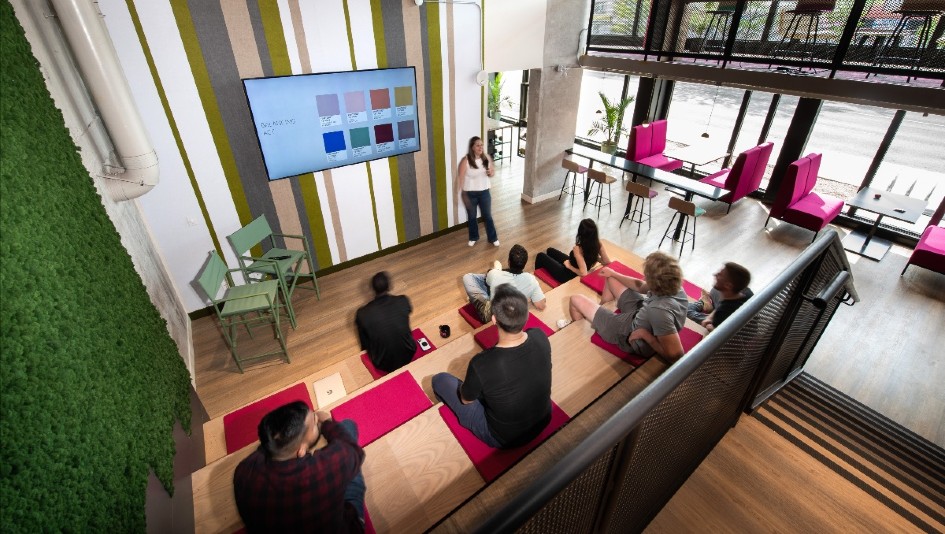
The Treehouse gathering space where events programming caters to members.
A white granite reception desk is set against another live moss wall. A bright magenta motif throughout the two-storey space is carefully accented by pops of colour through the upholstery, with natural and muted undertones throughout the finishes.
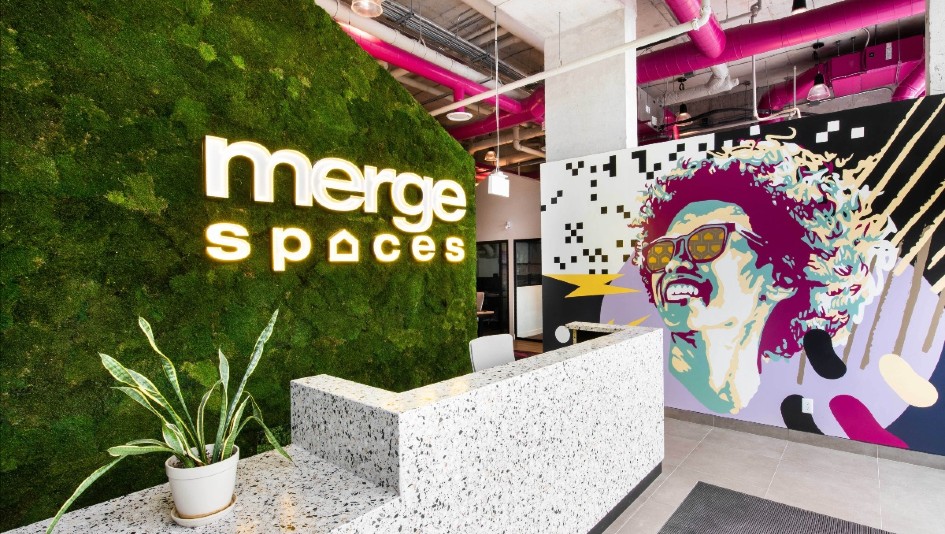
A bright magenta colour infuses Merge Spaces.
A variety of flexible office types and meeting rooms are available for a range of needs, from individuals to small companies. Each one is designed as its own “house”, to pay homage to different housing typologies.
Whether in the “Castle”, “Victorian”, or “Loft”, each office features transparent glass doors and windows to let in natural light while maintaining privacy. Custom wood tables of varying sizes accommodate a range of teams. Harvest tables in communal working spaces are designed to facilitate less formal seating arrangements and give everyone the option to choose the level of interaction that best suits their working style.
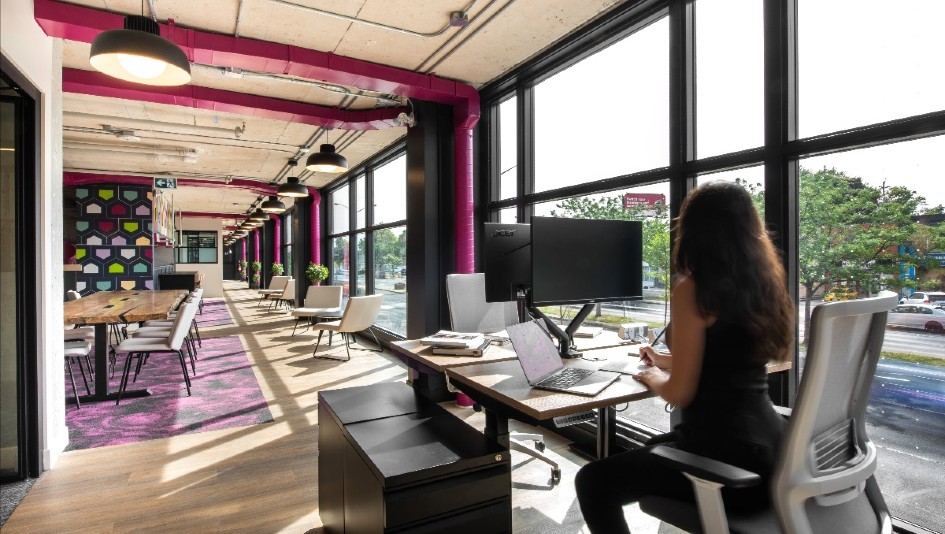
Communal harvest tables, and shared desks encourage spontaneous interactions and brainstorming.
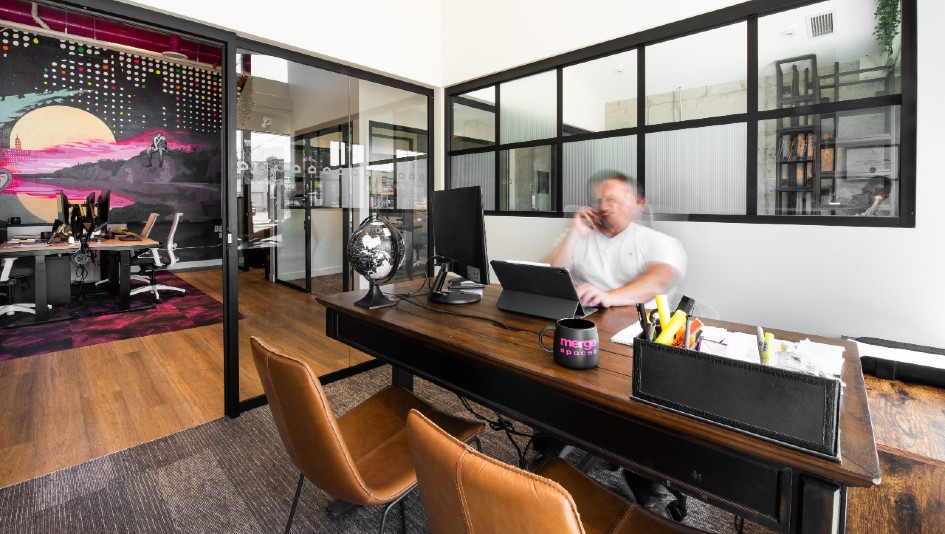
“Throughout our work on Merge Spaces, our focus was on making this a comfortable, welcoming and inspiring space,” says Heather Woolvett, RAW Design. “Scarborough and the Cliffside neighbourhood are changing rapidly, becoming more vibrant and walkable, and Merge Spaces is the next phase of this evolution.
“While the space was being built, we saw right away how many eyes were attracted to the bright magenta colour scheme, striking curiosity about the action inside the space. This is positive progress for an already charming neighbourhood and this flexible working environment will help draw more people back into the community.”
On the upper floor, individual desks look out at views of Kingston Road and the restaurants, cafes and businesses that line the surrounding commercial strip. Each workstation is outfitted with a monitor and filing cabinet to ensure a seamless work experience. The second level also provides larger meeting rooms and office spaces to suit growing businesses.
Directly behind the Treehouse presentation area lies the games room, which is open to all members, and includes a pool table, a ping pong table, various video game systems, and more. A staircase leads up to the second floor where bigger light-filled offices and dedicated desks are available.
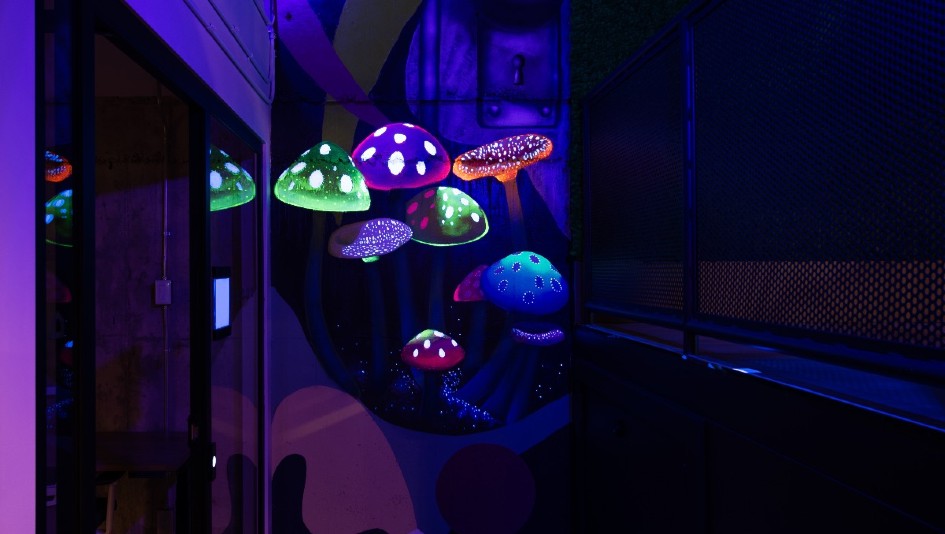
Twelve murals by Toronto artist Mel Coleman and Colombian-born Cesar Rodriguez explore uniquely Scarborough motifs with glow-in-the-dark elements incorporated to add more visual interest during evening events.





