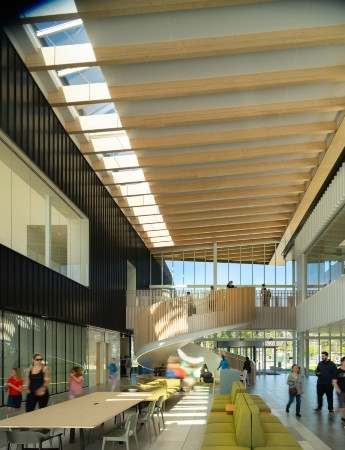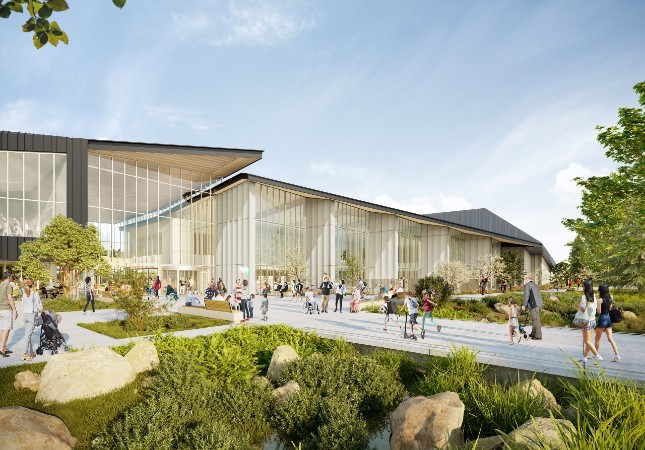The təməsew̓txʷ Aquatic and Community Centre in New Westminster, B.C., was named after the playful, curious nature of a sea otter and its family-oriented personality, in turn, reflecting the kind of visitor experience the local community was hoping to create at the newly completed facility.
Weaving in this aspect of storytelling was integral for the city’s largest capital project to date. After a thoughtful naming process, Meaning “Sea Otter House” in the hən̓q̓əmin̓əm̓ language, təməsew̓txʷ encompasses a gathering place where social connection, inclusivity and participation thrive, and supports the city’s desire for reconciliation, which was a key element for hcma architecture + design’s vision.
The firm took a multilayered approach in this respect, which included an Indigenous blessing ceremony at the grand opening and, beforehand, the involvement of a naming advisory committee composed of representatives from Spirit of the Children Society, Qayqayt, q̓ʷa:̩n̓ƛən̓ (Kwantlen), xʷməθkʷəy̓əm (Musqueam), and Sḵwx̱wú7mesh (Squamish) Nations, staff from School District 40 and city officials.
Throughout an Indigenous engagement process, designers also learned how the centre must be welcoming to Indigenous youth in a time of crisis or when one’s home is unsafe, says Principal Paul Fast. As a companion piece to təməsew̓txʷ, Indigenous artist and master carver James Harry of Squamish Nation created a public art installation called Miyíw̓ts (“Water’s Edge”) as a way to inspire collective pride. The mirror polished stainless steel sculpture stands 16 feet high and reflects the strength and power of the site’s former Glenbrook Ravine.
“James Harry’s wish is that people sit with the piece and see themselves reflected in Miyíw̓ts,” says Fast. “This permanent public art piece also affirms the vitality and presence of the Coast Salish on these lands. Harry hopes that, as the City of New Westminster’s largest public art installation, that Miyíw̓ts serves to help future generations of Indigenous children and adults to feel proud of who they are and feel visible on their land.”
hcma has been embedding Indigenous design principles in various projects over the past few years. The firm’s in-house indigenous design studio led by Aiden Callison, continues to push the status quo by working with First Nations in the region to shift power and find opportunities to decolonize processes, systems and projects.
To further advance reconciliation efforts, the architects approached the design of the 114,571 square foot centre—the city’s largest capital project to date—as an extension of the land, not separate from it.
“The centre is situated on the edge of a residential neighbourhood north of the Fraser River, which has long been a cultural and economic life source for Indigenous peoples,” explains Fast. “Located on the site of the former headwaters of Glenbrook Ravine, which was lost to development over the preceding decades, the project takes a strong stance toward reconciliation with the natural character of the landscape.”
The design prioritizes an east-to-west cardinal orientation over the colonial urban grid. The building sits along the natural topographic line of the former ravine, counter to the residential streets that surround it. The headwaters to the north have been reconnected with the remaining branch of the ravine to the south, establishing a major public green space and rain garden adjacent to the facility’s south plaza.
A Barrier-Free Gathering Space
Completed in May 2024 and delivered at a cost of $114 million, the project has since won national and global accolades, including a Prix Versailles 2024 World Title Special Prize for an Interior in the Sports category. The facility is the third Canadian project to earn the recognition since the prize was established in 2015.
Before completion, the facility was also recognized with a World Architecture Festival award for Civic Facilities (Future Projects) in 2021, and this past November, təməsew̓txʷ was awarded with a RHF Accessibility Certified Gold rating under the Rick Hansen Foundation Accessibility Certification program.
A two-year community engagement process brought accessibility to the forefront, along with the flexibility to future-proof the building, which features a four-pool aquatic centre with sauna and steam rooms, universal washrooms and change rooms, a fitness centre, gymnasia, community rooms, licensed childcare, administrative offices, as well as new plazas and greenspaces.

The social lobby. Photo by Nic Lehoux.
According to Fast, inclusive design and physical accessibility were core aspects of the facility’s planning and detailing, with generous circulation space and additional handrails, high-contrast signage with braille and tactile directories, elevator access to level 2 programming and benches and accessible furnishings with backs and armrests.
Inside the fully universal washrooms are lift devices, with adult change tables in both wet and dry spaces.
For a more inclusive pool experience, the 50-metre lap pool features a moveable floor, which can be adjusted to different heights for people of all abilities, including those in wheelchairs. It rises from a 2.5-metre depth to a 0 depth in less than a minute.
Pool change rooms have options for all genders and dedicated male and female spaces. There are ramps and bench entries into leisure and family hot pools, with transfer ledge entry and lift access in the adult hot pool. A provision for blocking visual access to pool areas accommodates all-body, women-only, neurodiverse or cultural-sensitive swims.
Charting New Waters
The aquatic spaces aren’t just accessible. Reducing energy use was also top of mind. The community centre is the first to use a gravity-fed InBlue filtration system, which uses a drum filter system with lower water consumption and energy requirements, says Fast.
“Based on monthly usage since its opening, the filtration system alone is on track to reduce energy costs annually by over $100,000,” he says. “The biggest benefit from this system is the reduced levels of required chlorine, leading to much better water and air quality for swimmers. Initial results show that the system produces air and water quality far exceeding the standards set out by the Health Act.”
Overall, the centre is aiming for a 92 per cent reduction in greenhouse gas emissions compared to the building it replaces. it also became Canada’s first completed all-electric facility to achieve the Canada Green Building Council’s (CAGBC) Zero Carbon Building-Design Standard, an ambitious feat that brought its own challenges.
“Pools are one of the most energy-intensive building types,” says Fast. “Pursuing the Zero Carbon Building Design Standard required new ways of thinking and new design strategies in order to address the stringent requirements of the certification.”

The south plaza and ravine space. Rendering by Miguel Orellana.
The firm worked with the CAGBC to share knowledge about the unique issues and energy needs of aquatic facilities.
“We collaborated to establish thresholds of performance that best reflect the energy demands of a natatorium, balanced with less energy intense spaces in the surrounding community centre,” says Fast. “Together with the CAGBC, we traced a path forward for similar energy-intensive projects to navigate and successfully achieve ZCB Standard requirements.”
Besides the gravity-fed pool filtration, pools separation for increased energy efficiency and an all-electric mechanical system for both heating and cooling, minimizing energy use was achieved through a range of other strategies, such as compact massing and form factor, a highly-efficient envelope, shading on the south, east and west facades, natural ventilation, abundant daylight and heat recovery ventilators. The building orientation and program overlay were also optimized for energy efficiency.
“On a tactical level, to successfully minimize energy use, the design strategy for təməsew̓txʷ applies a passive approach first, considering not only how the architecture can respond to specific site conditions for efficiency and comfort, but how operational conditions, strategies, and expectations inform the design,” explains Fast.
To ensure a low-impact result meant reducing demand first, then optimizing active systems.
“This means that insights from operators play an important role in the design process,” he further explains. “Pursuing certifications can seem abstract for those who are less familiar, but by ensuring involvement and making environmental performance feel more tangible in decision-making, we can all work together to achieve a high-performance result.
“There may be trade-offs, but rating systems like the Zero Carbon Building – Design Standard help to create a framework that can influence and inform sustainable design strategies.”
Feature photo: a view through the pool area to the south plaza ravine outdoor space. Photo by Nic Lehoux.





