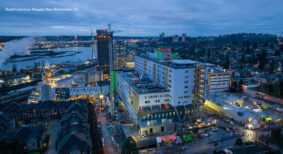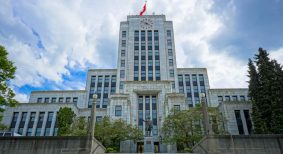The B.C. government is working to create new standardized designs to streamline the development process for small-scale, multi-unit homes, such as townhomes, triplexes and laneway homes.
The province has issued a request for proposals (RFP) to select a consultant team for the new Standardized Housing Design Project and will accept proposals until Dec. 13.
The consultant’s scope of work will include collaborative engagement with industry professionals and local governments to develop the design parameters that can be used to create standardized housing designs. The consultant will also support the province in reviewing the draft and completed designs.
The province will work with the consultant for nine months, with the goal to procure design services by spring 2024. Standardized designs and plans are expected to be available to local governments by summer 2024.
The goal is to substantially streamline the permitting process to make it easier for local governments to give building-permit approvals quickly and save builders and homeowners the costs that come from expensive design services. The project will also assist smaller local governments that may not have the resources to develop standardized designs to help approve developments efficiently and quickly.
As many as 10 different designs will be developed. The designs will comply with the BC Building Code and are expected to be as close as possible to building-permit ready, recognizing minor amendments may be required by local designers or architects to take into account specific site conditions. The designs will be created for various lot sizes and configurations to be widely applicable throughout B.C. and are expected to help builders and homeowners add increased density to their existing properties quickly and more affordably.










