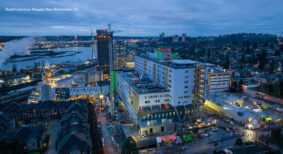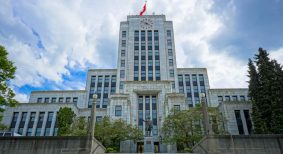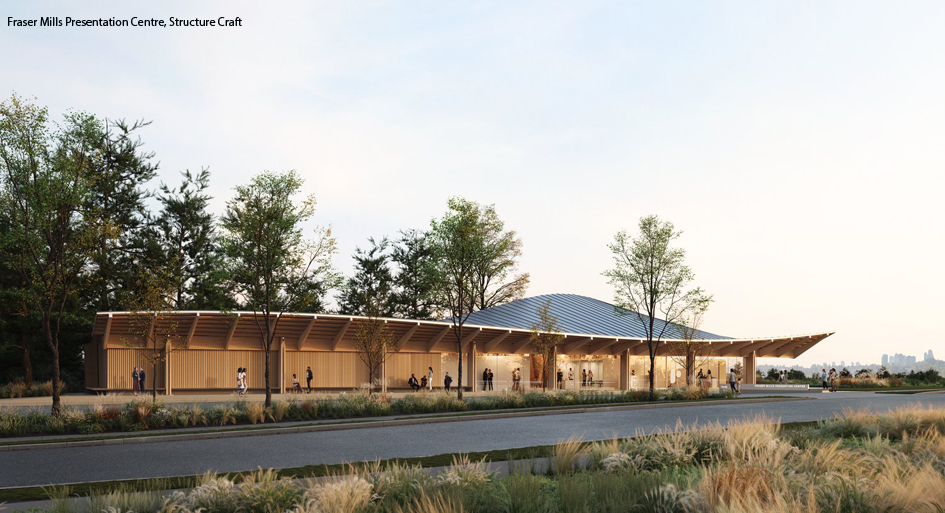Two B.C. projects were named winners at the 2024 Structural Engineering Excellence (SEE) Awards. Presented by the National Council of Structural Engineers Associations, the annual awards honour projects that showcase ingenuity, technical skill, and groundbreaking design in the field.
New Buildings Under $30 Million
Fraser Mills Presentation Centre, Structure Craft
The Presentation Centre at Fraser Mills exemplifies innovative mass timber systems through its inventive structural engineering and community-focused design. Valued at $10M, the Centre serves as a key destination for the 96-acre Fraser Mills development in Greater Vancouver. The building features a distinctive swooping form supported by 26 unique glulam frames, spanning up to 70 feet between cantilevered glulam columns and 33-foot high splayed columns. The complex geometry of each frame required advanced software, including Rhino, Grasshopper, and Karamba, to translate into manufacturable components from plywood and sawn purlins. Notably, the Centre is among the first in British Columbia to use cantilevered glulam columns for lateral support. All timber elements are crafted from locally sourced Douglas Fir, with manufacturing within 500 miles, highlighting a successful local initiative.

New Buildings $30 Million to $80 Million
BCIT Tall Timber Student Housing, Fast + Epp
The new Tall Timber Student Housing tower at the British Columbia Institute of Technology (BCIT) in Burnaby, British Columbia represents a shift forward in tall, hybrid, encapsulated mass timber construction. The 12-storey tower is the first of the next generation of point-supported CLT structures, comprising of flat, two-way spanning Hem-Fir material cross-laminated timber (CLT) floor plates, point-supported on steel columns without beams. The use of local Hem-fir CLT at a large width of 11′-6″, supported on steel HSS columns, and punching shear reinforcing screws to increase column line spacing, represents a step forward in tall, hybrid structures. The lateral-resisting cores utilize concentrically braced frames, set in self-stabilizing configurations that are shop-installed in 5- and 6-story lifts to further reduce construction time. Utilizing the latest advances in engineered wood products, pre-fabrication, and encapsulation strategies, this project represents significant progress in the field of hybrid-mass timber buildings.










