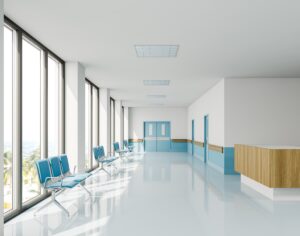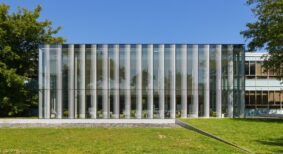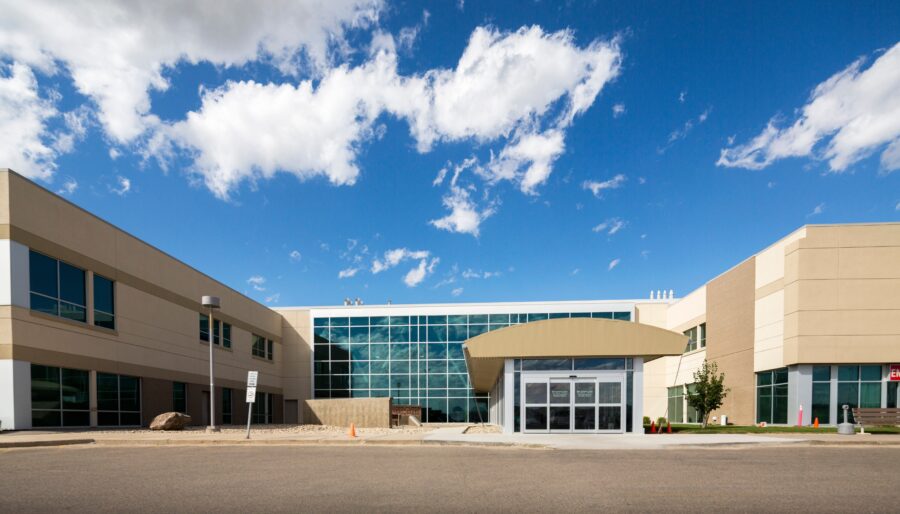For hospitals, accessibility is at the cornerstone of their services as they strive to provide equitable support and care for patients. Facility accessibility is more than just an afterthought or a feature to have — it’s critical to the success of healthcare environments.
Facility accessibility in the healthcare setting goes beyond just providing wheelchair access; true accessibility means the facility continually provides an inclusive, user-friendly, and accommodating environment that meets the needs of patients and occupants from all walks of life with diverse visual, auditory, and physical abilities.
“As your healthcare facilities evolve and change, it’s important to ensure that they are not only meeting the basic legislative requirements of today but considering future changes that may be required for tomorrow,” said David Lawrence, General Manager, Facility Maintenance and Operations. “The pandemic introduced numerous modifications to facility accessibility in hospitals including changes to room layouts, signage requirements, and more. This means taking the right steps now to ensure your healthcare facility has accessible spaces designed with every patient in mind.”
And it all begins with having a good Facilities Management (FM) strategy in place. As Lawrence put it, “A strong FM provider continually ensures the functionality, comfort, safety, and efficiency of the facility and plays a key role in ensuring dedicated resources to support ongoing improvements. This helps lead to a healthcare setting in which all systems work together in harmony, from the parking lot to the operating rooms.”
Furthermore, with their in-depth knowledge of the facility and those using it, Facility Managers uniquely qualified to help hospitals and healthcare facilities understand how they can best serve the diverse needs of their occupants and ensure that inclusive, safe spaces exist throughout.
 THE PATH FORWARD
THE PATH FORWARD
In addition to having a strong Facility Management strategy, here are some near-term opportunities to improve accessibility throughout your healthcare facility:
- Functional Parking Lots & Entrances
Facility accessibility begins in the hospital parking lot and at its entrance. Signage should be clear and visible to commuters and hospital vehicles with clearly indicated wheelchair-accessible parking spaces. These dedicated spaces should accommodate large, wheelchair-accessible vans. There should also be a safe, obvious path leading from the parking space to the entrance of the building.
On their way into the building, occupants should have clear exterior walkways, steps, ramps, curb cuts, and functional entrances. This is especially important for healthcare facilities with emergency services that rely on clear and timely access to the building. The route should be slip-resistant and clear of debris, as well as free of hazards and uneven surfaces to protect vulnerable occupants. This can necessitate seasonal snow and ice removal services in severe weather. Facilities must also include barrier-free entrances with distinct wheelchair access for patients, as well as automatic doors and elevators when applicable.
- Integrated Signage
Hospitals and healthcare facilities must support equal access to all those who enter, including those with visual impairments. This begins with accessible sign installation in all permanent spaces, rooms, bathrooms, elevators, and more. Signage must also include certain design characteristics like tactile elements with raised text, or braille, and specific visual features such as high contrast between the background and text.
- Accessibility through Common Areas and Washrooms
Achieving facility accessibility in hospitals must also consider ease of movement around common areas, as well as washrooms to accommodate wheelchair users. In addition, having high-quality janitorial services performed at regular intervals is crucial to ensuring a tidy and maintained area that is clear of potential hazards.
- Practical Building Lighting & Accessible Controls
An optimized lighting system ensures both patients and healthcare staff have a safe and productive environment. For safety purposes, the building should be evenly lit and must avoid areas that are too bright or too dark. To prevent glare, glossy surfaces should be avoided, and walls and floors should have colours that are easy to differentiate. Additionally, the height of wall-mounted controls, such as light switches, automatic door openers, and thermostat controls, must accommodate individuals with different physical capabilities. The type of light switch is also important and can include toggle light switches or plate rocker switches, each with distinct accessibility features.
“The Facility Service experts at Black & McDonald can support your healthcare facility’s accessibility journey,” Lawrence said. “Our in-house facilities management team can work in conjunction with you to develop a robust FM strategy that ensures your facility consistently offers accessibility, comfort and safety to your occupants.”
For more information, visit www.blackandmcdonald.com or reach out to facilityserviceinquiries@blackandmcdonald.com.







