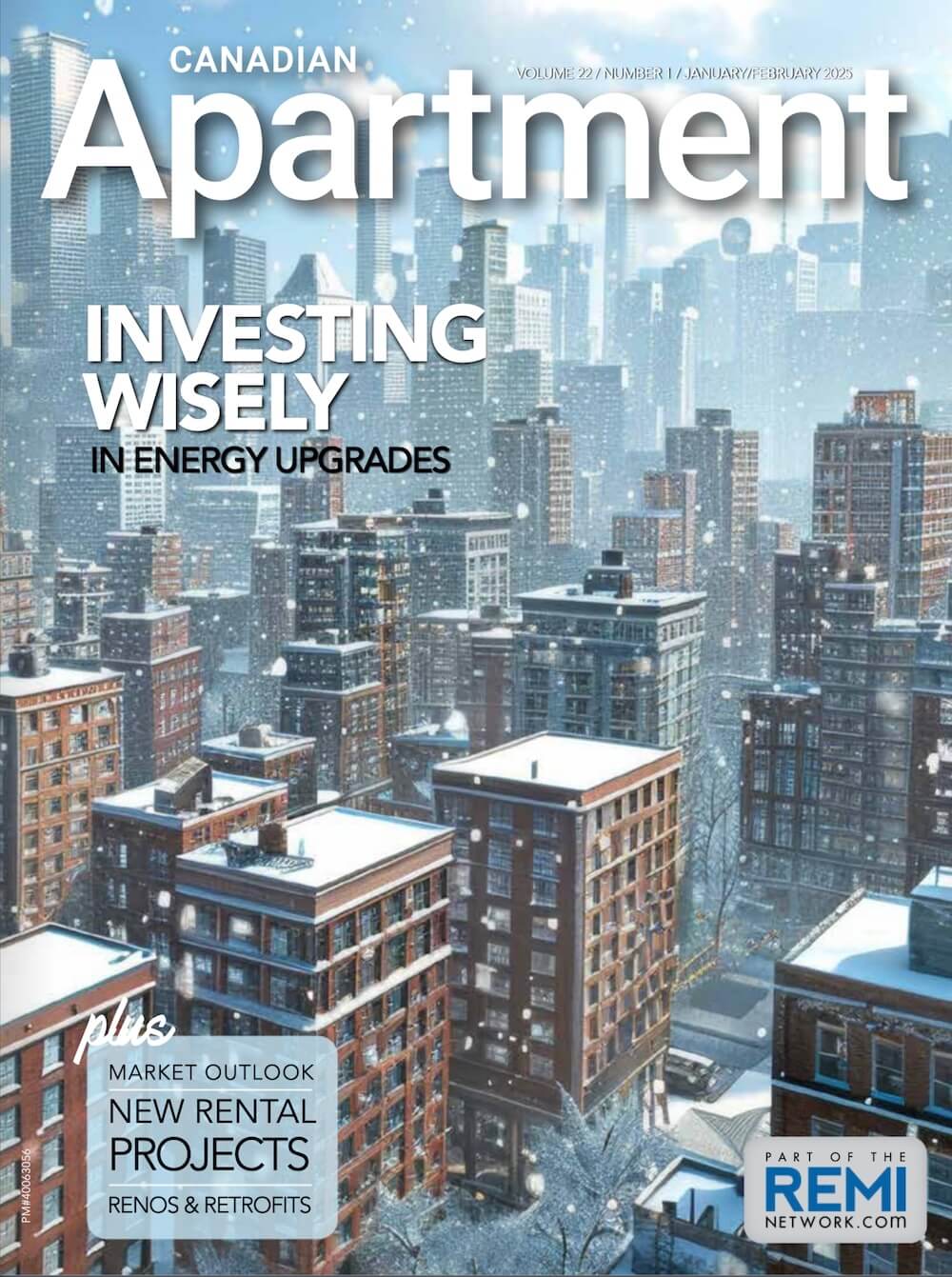The Passive House standard—a performance-based energy standard—is currently a growing movement across North America.
Since the standard can be applied not only to residential dwellings but also to commercial, industrial and public buildings, curiosity and demand for certification has increased.
Monte Paulsen, certified Passive House consultant in Vancouver, addresses some benefits and concerns of structures built with this standard.
How does someone obtain Passive House certification?
With Passive House, energy modelling is at the forefront of the first discussion in the design process, unlike designing other buildings. Basically, there are five steps in the process.
At the simplest level, you use an energy-modelling software called Passive House Planning Package (PHPP), similar to eQUEST for commercial buildings. You create an energy model to track key metrics like 15 kilowatt-hours per square metre, to see where you’re at.
Then, when you’re done planning your building, you gather the detailed versions of the architectural plans, pictures of insulation details and a version of the PHPP, which includes everything from the sizing of the heating load to a climate data sheet. You ship the package to the Passive House Institute in Germany and they review it to see if the work is diligent enough to certify
However, about 2,000 organizations around the world now have the ability to certify projects. Similar to LEED where you have to hire a professional to document your work, many people prefer to work with a consultant before sending in the package.
Why is building to Passive House standard a good investment?
The incentive is thinking about properties in terms of not only the cost to build them, but the cost to hold and operate them. As soon as you think that way, the Passive House standard makes more sense.
Still, construction costs for building a Passive House are about five to 10 per cent higher than construction costs for code builds, which amount to a quarter of the cost of a whole project. However, if you include operation costs, Passive House is the cheapest way to build anything, as energy costs drop significantly, even during the first year.
Most Passive House projects result in buildings that use 90 per cent less heating energy than the Canadian average. With careful planning, these savings can be achieved for a construction cost premium of 10 per cent or less.
Because of these energy savings, buildings will have a higher market value. For instance, investors are now thinking if they can build a Passive House apartment and prove over three years that rents are rising but utility costs aren’t, they can flip the complex for more money to the next buyer.
Comfort is another incentive. I work with clients on a regular basis and happen to live in a 100-year-old house with drafty, cold rooms and notice the difference. In a Passive House, every room hits the same comfort level — it’s a whole different level of luxury. Air quality is also higher because the design is air-tight and tends to be meticulously ventilated. There are less toxins, mould and dust.
Passive House is also the only way we know how to cut greenhouse gas emissions and save money. It’s like the opposite of a carbon tax; you actually get the money back while you’re saving.
How daunting is the process?
Passive House is a team sport. It’s kind of like hockey where the game is simple to explain in a few minutes, but it takes a long time to get good at the details.
Achieving the standard in a building can require tremendous attention to detail and changing conventional thinking. For example, people who are used to pouring cement every day to build forms are not used to wrapping everything in insulation. It requires rethinking.
If your team works together—architect, builder, site crews and Passive House consultant—there’s more chance for success. Once you work out basic issues and find suppliers, it becomes easier.
Does the Passive House standard work for existing buildings?
The standard is more difficult to apply to an existing building. Due to the thermal bridges that still remain after refurbishment of existing buildings, achieving the Passive House standard is not always a realistic goal. However, there’s a renovation standard by the same family of people called EnerPHit. It’s roughly half as efficient. Whereas the new Passive House standard is 15 kilowatt-hours per square metre per year, a renovation in a EnerPHit building is 30 kilowatt-hours per square metre per year. The institute will still certify and work with you; however, they recognize it’s harder to meet that standard if you haven’t insulated under the foundation. But I’m told the renovation standard is growing fast in Europe because most of their cities are already built.
Monte Paulsen is a certified Passive House consultant and a certified energy advisor based in Vancouver. He launched Red Door Energy Advisors with a mission to make extremely energy-efficient buildings easier to build and more affordable.






