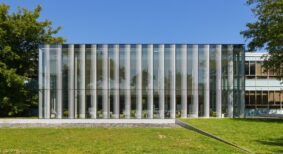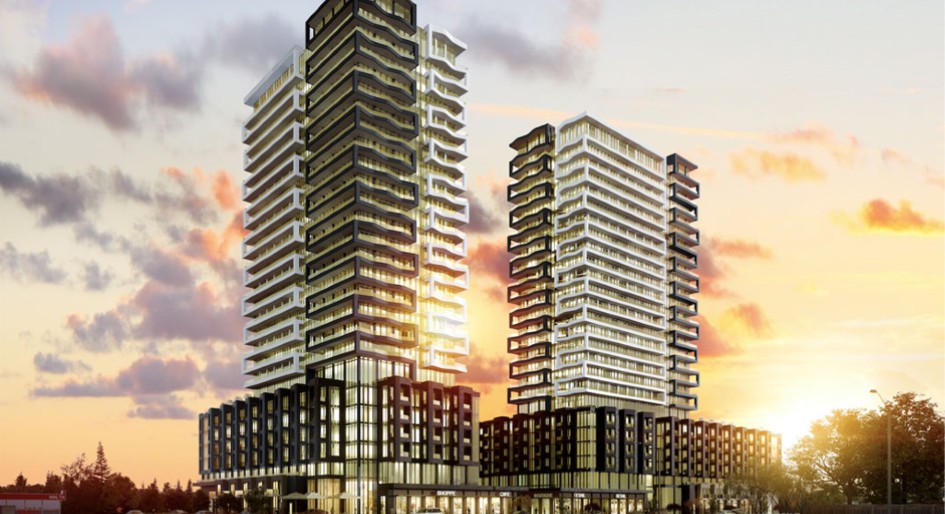As Brampton, Ontario forecasts a 25 per cent growth in population over the next 20 years, National Homes and Brixen Developments teamed up to launch one of the first high-rise condominiums in the city that will bring 350 suites to the area.
DUO Condos will be a 2.6-acre community, at the corner of Malta and Steeles. As its name implies, two towers will connect through an expansive outdoor courtyard, setting a new benchmark for transit-oriented, high-rise developments along with this node. The majority of suites include a balcony or terrace, extending residents’ lifestyles beyond their homes.
The Brampton Gateway LRT, which is slated for fall 2024, connects residents to Mississauga, serving 19 stops on the way to Port Credit GO Station. The new community is also connected to major Highways, with access to Toronto by car in less than 30 minutes.
“Since 1992, we have had the great privilege of contributing to Brampton’s growth and evolution, including the development of over 1,850 homes in eight communities,” says Jason Pantalone, president and managing partner, National Homes. “Brampton is quickly becoming a new urban centre with its own distinct identity, and we’re thrilled to bring one of the city’s first high-rise condos to life, setting a benchmark for quality in a shared vision with Brixen Developments.”
Andrew Iacobelli, co-founder, Brixen Developments, says it will be “a model for thoughtful communities and bring much-needed housing options and amenities that cater to the evolving demographics of the city.”
Designed by global architecture firm, IBI Architects, DUO Condos features sawtooth balconies and juxtaposes black and white materiality. A brick podium aligns with the character of the low-rise neighbourhood and creates a warm streetscape experience. As the viewer’s eye looks up, the tower creates a strong, modern presence with black metal and glass.
Complementing Brampton’s Active Transportation Master Plan (ATMP), DUO Condos will have a central courtyard that serves as the heart of the community, creating an animated, active public realm.
The brick-paved, landscaped courtyard, inspired by a European piazza, will act as a thoroughfare from the low-rise neighbourhood to Steeles Avenue, which will be pedestrianized as part of the ATMP.
The outdoor space has been created for residents and the wider community to walk, cycle, or simply sit and enjoy. Spilling out onto the courtyard is 3,500 square feet of ground-floor retail for the first building, creating a new, urban destination for dining and exploring the city.
“Creating a strong sense of place and moments of surprise were integral to the design of DUO Condos,” says Mansoor Kazerouni, global director of buildings, IBI Architects. “That comes through in the break between the towers, where an opening draws you in to discover a beautifully landscaped courtyard with an expansive patio and a potential café or retail offering. The design was done sensitively, contextually and in a manner that’s responsive to its surroundings.”
The interiors at DUO Condos are designed by EsQape Design, who embraced flexible spaces that cater to a variety of residents. The spaces are light, functional, and luxurious. A grand two-storey lobby features light colours and finishes complemented by black accents and detailing.
Prior to embarking on the design process, EsQape, National Homes, and Brixen consulted multiple focus groups to inform which amenities would be most suitable for the future residents in this evolving neighbourhood. The result includes: a dining and social room, which features a full kitchen and bar; a co-working space for a variety of needs, featuring small nooks for independent working and large, open-plan tables for collaboration. In consultation with a fitness consultant, an expansive fitness studio features a cardio section, yoga, pilates, spinning and a separate room for private classes or a group session.
The first tower is a 26-storey, 350 suite condominium with options for a studio, one bedroom, one-plus flex space, two bedrooms and two-plus den.






