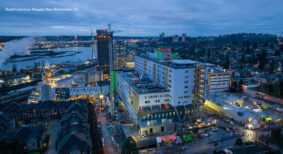The Burnaby Hospital redevelopment project has reached an important construction milestone with the structural building and concrete pouring completed.
Completion of the structural work means the focus will shift to finishing the building’s exterior and interior.
Phase 1 of the Burnaby Hospital redevelopment includes the construction of the new pavilion and the expansion and renovations of the existing Support Facilities Building. The pavilion will include maternity, neonatal intensive care, mental health in-patient and medical in-patient units. The estimated completion date for the new pavilion is 2025.
The expansion and renovations of the Support Facilities Building, which includes the Jim Pattison Surgery Centre and the Burnaby Community Emergency Department, will feature 10 new or upgraded state-of-the-art operating rooms, renovations to the emergency department and a new energy facility.
This announcement builds on the recently approved Phase 2 of the Burnaby Hospital redevelopment, which will add a new 160-bed inpatient tower and integrated cancer centre, which will include 54 ambulatory care rooms, 31 chemotherapy chairs, space for five linear accelerators, space for 2 PET/CT scanners, an oncology pharmacy, and clinical trials and research space.
The redevelopment project will result in 399 beds across the campus.
“I am pleased to celebrate this significant project milestone at Burnaby Hospital, which has been the heart of health care in this community for over 70 years,” said Dr. Victoria Lee, president and CEO, Fraser Health. “This redevelopment will add capacity to our hospital and bring in state-of-the-art equipment, enabling our staff and medical staff to provide high-quality care to our patients for many years to come. Thank you to our staff and medical staff who are epitomizing agility and innovation as they move this work forward.”
The total cost of the redevelopment is more than $2.4 billion with funding from the province, Burnaby Hospital Foundation and BC Cancer Foundation.










