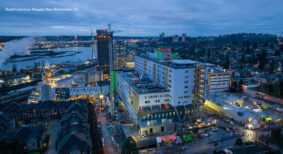Peter Busby sits inside his summer home on the Sunshine Coast, gazing at the many kinds of wood he used when he built the house—every square inch of it—himself. There is the dried driftwood he used vertically, and the six-by-eight Douglas-fir beams that run horizontally, and the one-by-four tongue-and groove boards that traverse the ceiling, which make him feel like he’s tucked inside a boat’s upturned hull.
“It’s a very beautiful kind of seventies detail,” says Busby. “I love wood. I love the warmth and humanity of it. I love working with wood: the cutting, the shaping, and the joining. It’s a very pleasurable material to work with. I came to architecture through construction. I’m a carpenter—and my recreation is to build in wood.”
We are chatting by phone, but he conveys a poetic image seated inside his getaway. While studying for a degree in philosophy, he paid the bills with his carpentry work. At the University of British Columbia’s architecture school, he met Ray Cole, a professor who impressed upon him the idea that design doesn’t operate in isolation, but among people and the environment: “He infused me with the will to work in sustainable architecture for my entire career.” For forty years now, Busby has based his career on being kind to the environment, on getting it right.
One of Busby’s earliest jobs was designing a lab for MacMillan Bloedel in 1984. The forestry company had created parallel strand lumber, a strong, pressed-wood product that they sold under the brand name Parallam. The client understandably wanted to make their new innovation a key feature of the lab, so Busby designed a four-storey staircase made out of Parallam. From that job onward, he continued to incorporate wood into his designs. “It was the beginning of my career, and obviously, when you return to British Columbia, you start thinking about local resources and wood becomes a natural option here. So we tried to put it into every project ever since,” he says.
If anyone doubts the durability of wood technology, he points that person towards Brentwood Town Centre Station, which might be the most stylish transit station in North America. Busby’s firm, Busby + Associates, now known as Perkins and Will, received a Governor General’s Medal in Architecture for the tubelike wood and steel structure, with its curved glass walls that allow SkyTrain commuters to be seen from the Lougheed Highway below. “It’s now seventeen years old, and the glulam and nail-laminated wood ceiling is in perfect condition. The steel has been repainted three times,” he says. “So, when somebody says wood won’t last, we take them out there and say, ‘Well, it lasts a lot longer than painted steel. You might want to think about that.’ ”
He’s worked with all manner of wood over the years, in different forms and contexts. During that time, he grew his practice and expanded his influence, eventually merging his Vancouver based firm with Perkins and Will in 2004. Since then, his Vancouver office has helped establish the global giant as an international harbinger of advancements in mass-timber design.
Busby is now taking his passion for wood to another level—thirty-three levels, to be exact. He has designed a thirty-three-storey residential tower that is awaiting the City of Vancouver’s rezoning approval. If all goes according to plan, it would be the tallest wood building in the world. The living, dining, and den areas in the units would have exposed vertical wood elements and cross-laminated timber ceilings.
More wood towers will follow as the structural use of wood broadens, he says. Wood is about the same cost as concrete, and just as fire resistant, but offers a smaller carbon footprint. The industry’s understanding of wood’s importance has been an evolution, he says, and that long learning curve started in B.C. The province’s forests generate about 1 percent of their mass per year in new growth—more than enough new growth every year to build everything we need, says Busby.
“Using wood is one of the early discussions we have with our clients, for every single project,” he says. “The environment is being seriously damaged by us emitting carbon into it, and if we can build in wood then we reverse that process. We sequester carbon and build up a positive balance. So we are always looking at wood first—always.”
Busby is optimistic that there is more trailblazing to come. “I believe that most younger practitioners today are also interested in pursuing mass timber or other wood products solutions. I believe developers are coming around to that. We don’t have a mass-timber residential high-rise rental or condo building yet in Vancouver. But we will in five years, and we will have a number of them.”
These projects and others are featured in a newly released book, Naturally Wood, which showcases British Columbia’s cutting‐edge wood architecture and design. The beautifully illustrated, 160-page publication contains more than 65 innovative wood buildings and projects.
Four continuing education units have been developed based on the book. They are recognized by the Architectural Institute of British Columbia and are available at naturallywood.com/naturally-wood-ceus.
Download the Naturally Wood e-book at naturallywood.com/nwbc.










