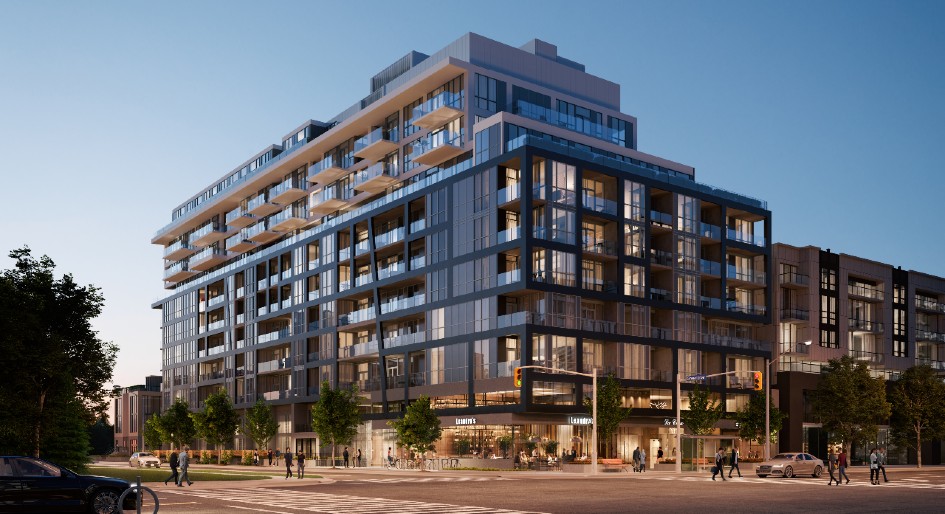Bayview at The Village, a 10-storey boutique mid-rise , is launching near Bayview and Sheppard in Toronto, across from the soon-to-be-revamped Bayview Village Shopping Centre.
Set in the heart of the Bayview Village neighbourhood, it features a communal workspace, media room, fitness centre and a lounge for socializing and dining—all done up with a warm palette of creams, browns and black. A dining area will be styled to feel like a private members’ club for intimate parties with family and friends.
“The intent behind the programming of the amenity spaces was to create opportunities for neighbours to come together and socialize in a sophisticated way,” said Dan Menchions, II BY IV DESIGN. “It is about the celebration of people coming together in a building they are proud to be part of.”
Suite layouts designed by Graziani + Corazza Architects maximize living space, with no corridors or obstructing columns. Majority of the suites also have expansive private balconies or terraces with some reaching a depth of six feet. The kitchen design will take on monolithic and monochromatic clean lines and porcelain tile slabs that blend harmoniously with furniture.
From the outside, the building appears as seven storeys and stands apart with a high contrast façade with a black and white rectilinear pattern. On the quieter residential side, Urban Town units with private front gardens face Greenbriar Road and transition to townhouses that surround a new park. A modern retail frontage wraps around the northeast corner of the building and separates the more public-facing frontage on Sheppard Avenue from the private residential entrances.
“It’s a project that fits into its context really well,” said Barry Graziani, principal of Graziani + Corazza Architects. “To the north you have a very animated public realm and to the south you have a design that mimics the residential scale of the street.”
Available suites range from studios to three-bedrooms from the mid $400’s and Urban Towns from $1 million.
“As part of Bayview at The Village’s unique residential offerings, purchasers will also have the opportunity to combine suites into larger homes and work with Canderel’s design team to customize where possible,” said Canderel CEO Brett Miller. “We know there is a big need in Toronto for larger, more spacious condo units, especially for downsizers who are coming from larger homes and want to stay in the neighbourhood they love.”
Proposed plans for the Bayview Village Shopping Centre’s renewal call for a highly animated pedestrian-focused landscape with a central park and outdoor retail promenade with direct underground access to the TTC. Connected to the city at large, Bayview at The Village is also footsteps from Bessarion Subway Station and a quick drive to Highway 401 and Don Valley Parkway.
Photo of Bayview at The Village by ADHOC Studio








