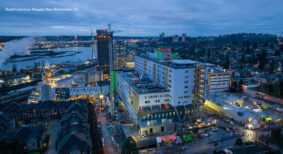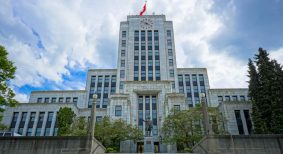Telus Garden is mixed-use development project (residential, office and retail), to be located in the heart of downtown Vancouver. Designed by Henriquez Partners Architects, working with Glotman Simpson Consulting Engineers, the project will encompass a 22-storey office tower targeting LEED Platinum certification, and a 46-storey, 450-unit residential tower seeking LEED Gold certification. Telus Garden will occupy a full city block and incorporate many unique and challenging architectural features.
One of the more striking features of the Telus Garden development is the 220-foot clear span canopy arch that extends its length over an entire city block. This arch acts as both an architectural feature as well as a pedestrian canopy for the foot traffic below.
The primary frame of the arch is comprised of an assembly of heavy steel plates that form a hollow, triangular tube, and shape the spine of the structure. Glulam ribs cantilever off the steel spine, and support the canopy’s glass covering. Each of the 54 glulam ribs vary in length, providing visual interest for the arch, while the glass skin of the canopy enables weather-protected pedestrians the opportunity to view open sky above.
The Telus Garden canopy is a structure with complex design and structural challenges. Hand calculations were used for the preliminary scheme, member sizing and material selection for the canopy. Wind modelling and snow accumulation studies were also carried out to better understand the structural behaviour and loading of the canopy. Finite element analysis and three-dimensional dynamic analyses were used to further develop and eventually finalize the structural design of the canopy.
All materials used in structural design are selected with the goal of integrating and utilizing efficient structural properties of each material, in an architecturally pleasing way. The Telus canopy presented a number of structural challenges due to the complexity of its geometry, as well as the varied materials being used in the structure.
One of the primary challenges was the anchorage of the steel canopy spine into the supporting concrete base. The structural details of the anchorage had to consider both the constructability of the design, as well as the architectural appeal of the result.
This challenge was met by anchoring the canopy with large steel embed plates, cast into the supporting concrete base, at each end. A second embed plate was then bolted onto each of the first to hold the buttresses of the canopy in place. The buttresses are custom tubes fabricated from steel plates, which function to further support the canopy and the spine. It is important to note the spine of the canopy is not directly supported on the concrete slab but instead rests on the buttresses at each end.
A second challenge of the project was finding a method of connecting the two main materials being used in the canopy: steel and glulam. Using this uncommon combination of differing materials together presented unique challenges of integration. An intricate assembly of slotted steel knife plates, welded to the arch’s spine, and then bolted to the individual pieces of glulam, provided a solution to the problem.
Due to the structure’s complex shape and requirements, the design and execution of the canopy required rigorous, in-depth analysis to predict its behaviour in a variety of conditions. Teamwork was particularly key in this structural endeavour, requiring ongoing dynamic coordination within the project team. Close collaborative work with the architect, steel and glulam fabricators as well as the construction team were necessary, to come up with a detailed, constructible design.
The project is currently under construction, with completion expected in summer 2015.
Anthony El-Araj, P Eng., is a principal engineer and project manager at Glotman Simpson, which is working on Telus Garden. Ratha Song is marketing co-ordinator at the firm.










