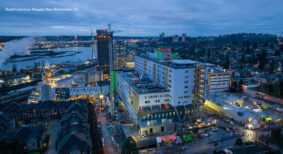Calgary Municipal Land Corporation (CMLC) has announced a new partnership with the University of Calgary’s Faculty of Environmental Design (EVDS) to occupy the main floor of the Castell Building, formerly the old central library.
With a five-year arrangement commencing January 2019, EVDS will take occupancy of the building as a satellite location and use the space as a teaching lab that doubles as a new event venue for downtown Calgary.
“This is a unique opportunity for CMLC to partner with the University of Calgary’s EVDS Faculty to program the building and bring a collaborative research-hub into the community,” says Michael Brown, president and CEO, CMLC. “Our goal was to seek a partner that would bring a street-level activation that builds upon the energy and momentum already underway in East Village, and this partnership is a great example of that goal.”
U of C will create an active street‐level collaborative research hub in the heart of downtown Calgary. The daily presence of creative activity will become a focal point for professional discovery and public discussion about the future of city‐building. The new space will explore how innovations in design, construction, and operational management can work together to make cities more resilient, equitable, vibrant, prosperous, and healthy.
“The new space will cement our reputation as a community partner, while also helping to diversify the economy and activate an important landmark in downtown Calgary,” says Elizabeth Cannon, president of the University of Calgary. “Through our commitments to innovation and entrepreneurial thinking, U of Calgary fuels the next generation of talented innovators who will transform our home, work and recreational environments for the future.”
CMLC is undertaking $200,000 of improvements to approximately 29,000 square feet of space comprising the main floor and basement of the building to facilitate the EVDS teaching space and is further undertaking a review of the building to assess potential for additional activations on the upper two to six floors.










