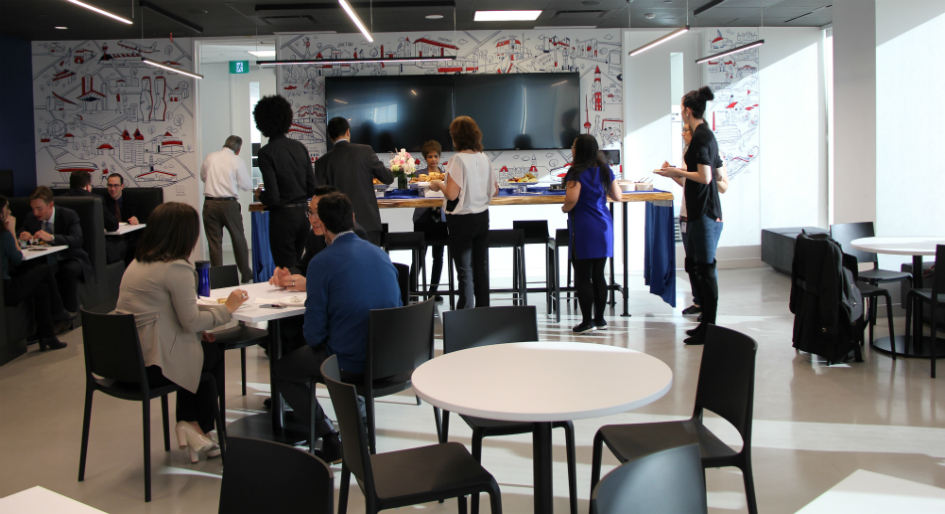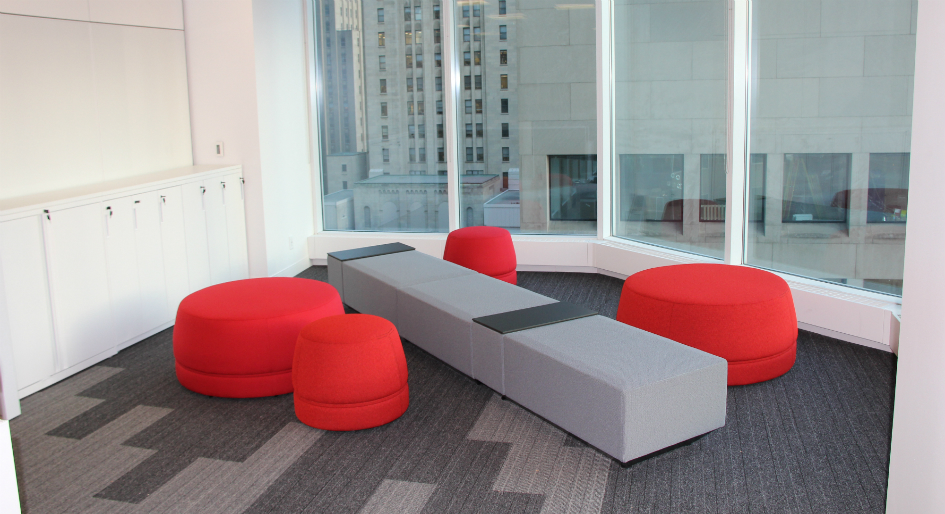Colliers International just moved more than 220 employees into its sprawling new headquarters in downtown Toronto, with 34,420 square feet of flexible office space spread across two floors. Beaming with natural light and wrap-around views in the financial district, the Brookfield Place location balances collaborative workspaces with social gathering spots to boost productivity among employees.
Standing in the bright lobby, John Arnoldi, executive managing director of Colliers’ Eastern Canada division, gestures to the multifunctional spaces the One Queen office never had.
“The previous space was like something out of the ‘80s,” he says. “It was dark, with big corner offices, high cubicles and very little natural light bordering the interior. We had been there for 30 years and renovated a couple of times.”
All communal areas in the new office are interchangeable. The lobby can be used for a 120-person cocktail party or lunch-and-learn, with the reception desk transforming into a bar. Next to that area is space for employees to meet, collaborate and eat lunch in diner-style booths with USP ports, while doors can close off the space for private dining use or staff functions. There’s a drop-down screen for presentations and chairs can move into stadium seating for about 100 people.
Quite a difference from the lack of collaboration and meeting spaces that were a barrier in the old location — outdated features that no longer served the company’s growing number of employees.
“Colliers wanted a space that we were proud of, a space that tells the story about who we are, that reflects the talent of our team and our personality,” adds Linda Monaco, director of marketing for Colliers.
Stakeholders and employees took part in “discovery sessions” well in advance of the construction process, which commenced mid-January 2017. More than 221 employees moved in by April 21. In rethinking the new workplace, the team gathered information to establish a vision for the project, and considered requirements like location, flexibility, timing and benefits.
“At the same time, we analyzed current space benchmarking, industry standards and getting any additional information from staff,” says Monaco. “From this, we determined the change management that was required to implement our workplace guiding principles.”
Eight guiding principles aligned with the overall design: client-focused space, flexible meeting and event space, right to light, embracing new technology, acoustic privacy and sound quality, brand identity expression, showcasing Colliers as a downtown leader and increasing productivity among employees.
“People are more productive when they’re happy, so we tried to create a space where people can be happy,” says Arnoldi
Wellness, a factor accelerating in offices across Canada, played into this philosophy. The firm targeted WELL certification in the new space for employee health and wellbeing, aiming to incorporate such modern necessities, while staying true to their old values.
“We made the decision not to abandon the private office because that was important to us; we’re kind of a hierarchal company here; you earn an office based on your revenue, so we didn’t want to lose that competitive edge we created,” says Arnoldi. “At the same time, all employees have access to natural light, so someone sitting in a back cubicle would be privy to 90 per cent of light streaming from the windows around the periphery.”
There are also collision spaces in every corner and a fun zone, with graffiti-spotted walls and informal chairs. All employees have a wireless headset so they can move around the office, away from their sit-stand desk, into whatever open area they choose. Vending machines offer only healthy snacks, and fresh drinking water is accessible within reach of every worker.
Redesigning their corporate headquarters was really about shaping employee productivity. To measure this effectively, Colliers recently circulated its annual employee engagement survey through human capital and management consulting services firm Aon Hewitt. Results, come August, will visibly show productivity per agent on a revenue basis, and generate feedback on what workers think about the new space and if they are happier coming to work for the company.
As for how the new space will help Colliers advise its clients, Arnoldi says there isn’t one exact fit for every company. What works for them, doesn’t necessarily work for law firms or especially high-tech clients, although some aspects, wellness for example, are more similar.
Collaborative spaces are another universal trend, whether that means thinking beyond the desk or creating gathering spots to host clients. In Colliers case, it involves both.
Gensler’s 2017 Design Forecast, which represents a wide range of sectors and job roles among office workers, reveals that more collaboration and the use of different spaces for different work modes correlate to higher levels of creativity and innovation.
“The optimal workplace gives people flexibility, choice, transparency and connectivity,” the report concluded.
Workplaces that prioritize both individual and group workspace have been found to directly affect employee performance and innovation. This concept is keeping companies on the leading edge of design in the midst of constant change.
Future-proofing offices, it seems, is a challenge for many companies, Colliers included. The real estate brokerage firm is sure it has modernized itself for at least the next five years, with technology upgrades and modular elements.
“Five years from now, if we decided we didn’t want to have offices anymore, we could take out the walls,” says Arnoldi. Over the weekend, we could remove a block of offices and turn them into work stations, and all the furniture in the office is interchangeable. So, we can change the space as we adapt; we could even build more offices if we wanted to.”
Rebecca Melnyk is online editor of Canadian Property Management @rebeccachirp









