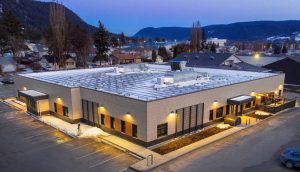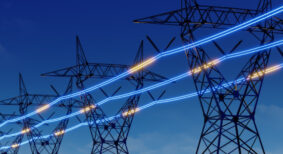Broadly speaking, the term ‘net zero’ refers to any time the same amount of something is produced as removed or expended. In the building sector, we often hear “net-zero” used in connection with energy or carbon—two words that are not interchangeable but commonly misused as such. Wendy Macdonald, Sustainability Consultant at RJC Engineers, is on a mission to help clear up some of the confusion around these terms, given the urgency building owners are now facing to join this all-important movement. As the world takes collective steps to reduce greenhouse gas emissions and embrace clean energy sources, there’s no more room for ambiguity.
“Net zero just means a balance of things—and that could be energy, carbon, water, waste, money or even jellybeans,” she says. “If we want to be successful, it’s important to be clear about what we’re trying to achieve.”
Net zero energy is achieved when a building generates as much energy as it uses. If the energy generated comes from renewable sources, this can often be considered “operationally zero carbon” since no carbon is emitted to meet the operational energy needs of the building. Net zero carbon, on the other hand, is achieved when a building project is responsible for removing as much carbon from the atmosphere as it emits over its entire life cycle, either through operation or in the generation of the materials (and processes) used to construct the building.
When determining net zero energy, a common approach is to figure out how much energy a building uses on an annual basis and produce enough energy on site to match that amount—in other words, giving as much as taking. But some buildings are made to be ‘net zero ready’ which adds another layer of confusion. A typical building’s energy needs are so high that on-site energy generation simply would not be able to meet the demand. ‘Net Zero ready’ means the building’s energy requirements are hypothetically low enough that they could produce enough energy on site to meet their own needs.
A common approach that some jurisdictions have used (e.g. BC Step Code, Toronto Green Standard) is to establish maximum amounts of energy that can be consumed per area of the building. This is called energy use intensity (EUI). A low EUI is an indicator that a building may be able to generate sufficient on-site energy to be net-zero energy. In Canada’s heating-dominated climate, another commonly used metric is Thermal Energy Demand Intensity (TEDI), which is a metric used to quantify how much energy is specifically needed to heat the building.
Carbon is a little different. To start with, carbon is frequently used as a proxy for all relevant greenhouse gases (GHGs). Other GHGs are translated into carbon “equivalents” to simplify the comparisons. Establishing the ‘net’ carbon of something depends on which carbon emissions are being included in the calculation. For instance, is it solely whatever carbon is emitted while the building is in operation, or does it include the emissions associated with constructing the building in the first place? And what about the emissions associated with the people coming and going from the building? According to Macdonald, drawing these lines in the sand by identifying the emissions ‘scope’ makes a big difference in reducing ambiguity.
“Typically, determining net-zero carbon for a building includes determining the GHG emissions from any on-site combustion, the emissions associated with electricity generated for the building, and increasingly a recognition of the emissions associated with the materials in the building, and the construction, maintenance, and ultimate disposal of the building itself,” she explains. “Since the building is likely unable to absorb enough carbon to offset what it generates, carbon offsets are a useful tool to achieve ‘net-zero’ by funding opportunities for GHG reductions elsewhere. Whatever cannot be achieved by good design and operations” within the building can be offset to help someone else, somewhere else, reduce emissions.”
As Macdonald sums it up, “You can have a net zero energy building that is not zero carbon, or a net zero carbon building that is not net zero energy. It’s all in the definitions.”
 Systems and design
Systems and design
While a net zero energy building might be extremely energy efficient with a photovoltaic system on the roof large enough to supply as much electricity back to the grid that the building took from it, Macdonald describes a net zero carbon building as one that minimizes energy use, eliminates systems that rely on fossil fuel combustion (such as gas fired boilers), and offsets emissions associated with materials/construction/maintenance/deconstruction, and emissions associated with electricity generation.
“Even better,” she says, “is if the building is net-zero energy for its operations—then it’s just a matter of offsetting the materials. The carbon zero building would also supply enough of its own on-site renewable electricity, or it would purchase electricity from the grid but pay for carbon offsets for the emissions associated with generating that energy. Different electrical grids have different amounts of carbon associated with how their electricity is generated. The less carbon associated with the electricity, the easier it is to get close to net zero carbon just by switching from fossil fuels to electricity for your energy needs.”
For grids with higher emissions, Macdonald says net zero carbon can end up looking a lot like net zero energy. Still, most projects targeting net zero carbon choose to focus on electrification (i.e., fuel switching) given many utility companies have committed to lowering the carbon emissions associated with their grids.
The path forward
Of course, every project is going to be a little different. For existing buildings, an assessment or audit is a good place to start.
“Likely, there will need to be some combination of envelope upgrades, lighting and mechanical systems upgrades,” Macdonald says. “For reduction in carbon, fuel switching may be required, moving from high carbon to low carbon sources. A good team of consultants will help in figuring out the best path forward.” There may even be funding or incentives available for these retrofits.
For new building projects, the path can be simpler—it’s a matter of telling your consulting team if you want a net zero energy or a net zero carbon building, and they can give you more information and design options for what that would mean for your specific project. To help clarify the confusion, building owners can look to third-party rating systems which define specific goals. While Passive House is energy focused (though not specifically net zero energy) the International Living Future Institute (ILFI) has certifications for both Zero Energy and Zero Carbon. Meanwhile, LEED has added LEED Zero to its certification programs, which recognizes net zero goals in existing buildings: zero carbon, zero energy, zero water, and/or zero waste.
“Each rating system has its own benefits. My personal favourite is the Canada Green Building Council’s (CAGBC’s) Zero Carbon Building (ZCB) standard,” Macdonald says. “It focuses on net zero carbon, and does so in a way that integrates design, energy efficiency, inclusion of embodied carbon, consideration of being a good “grid citizen”, and encouragement of on-site renewable energy. A good mix of the right things.”
She adds that ZCB is intended to be inclusive and educational—and the fact that it was developed in Canada means it takes into account our cold winters and large variability of electricity grids. “ZCB gives designers and building owners a chance to wrap their heads around how they’ll be building in the future, and it also comes with the bonus of support and recognition for the achievement…because we all need to figure out how to get our carbon emissions down. Once we’ve clarified what we want to achieve, we can get there, with a little help from our friends.”
For more information, visit RJC.ca or contact Wendy Macdonald directly at wmacdonald@rjc.ca






