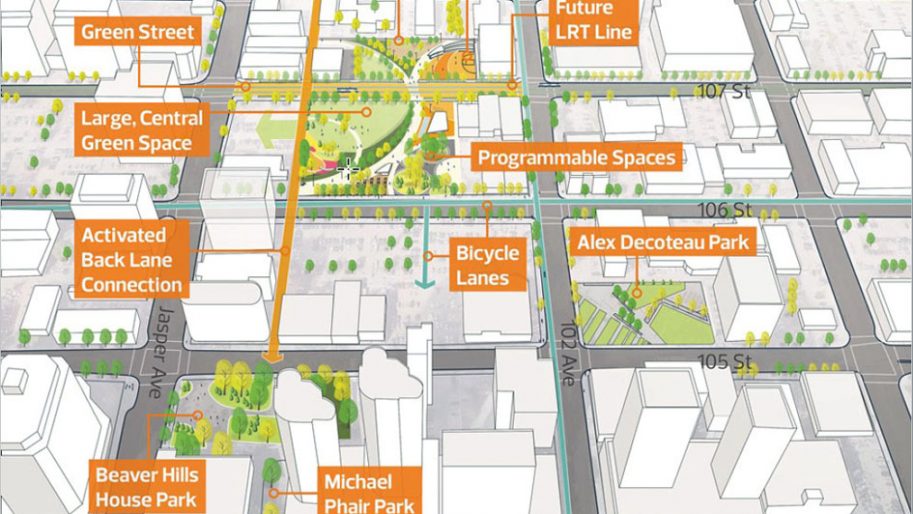The City of Edmonton has awarded the contract for the Warehouse Park project to a team of internationally recognized Canadian companies.
The lead firm and architect will be gh3*, the landscape architect lead will be Claude Cormier + Associés, the engineering team and local landscape site architect will be AECOM and the lighting designer will be Ombrages.
Located in the Downtown Warehouse District, the Warehouse Park will cover 1.47 hectares, between 106 Street and 108 Street and Jasper Avenue to 102 Avenue. This park will be an inclusive, multi-use green space featuring large, open areas that invite citizens and visitors to reflect and explore. It will provide a place to recharge, socialize and celebrate in the heart of the city when it opens in 2025.
The Warehouse Park project is currently in the concept design phase, and will include opportunities for all Edmontonians to provide feedback on the design through public engagement.
The vision for the park is that it will be an urban oasis and an inclusive, multi-use green space featuring large, open areas that invite citizens and visitors to reflect and explore.
Earlier this year, the city the site of the former Doan’s restaurant on 107 Street, north of Jasper Avenue, and will incorporate this land into the Warehouse Park.
The Warehouse Park project supports the city’s Downtown Vibrancy Strategy, and will be a significant public amenity for downtown residents, workers and visitors. The design of 106 Street from Jasper Avenue to 102 Avenue will be integrated into the scope of work for Warehouse Park.






