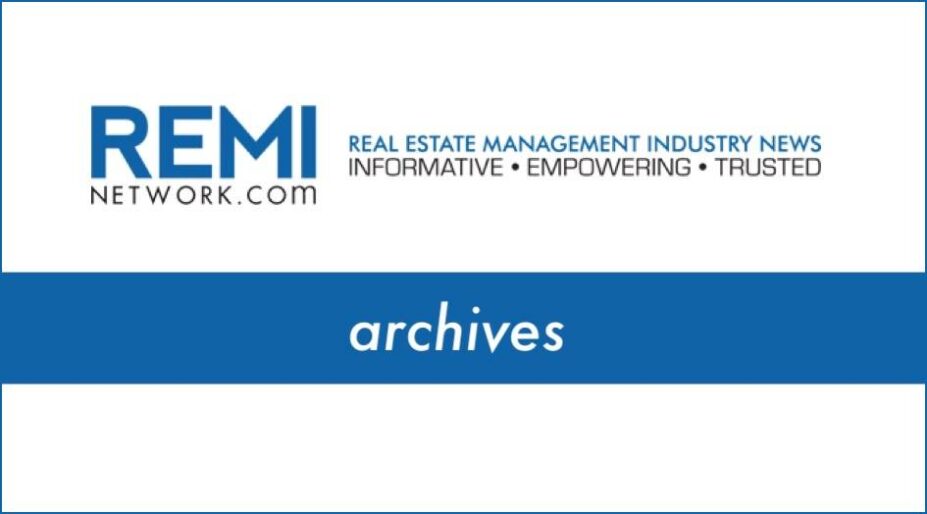Building Information Modeling (BIM) has significantly impacted the design and construction industry since its introduction in the late 1990s. When properly implemented, BIM can greatly improve the productivity and efficiencies associated with the planning and development of virtually any project. This includes facilitating higher-quality outcomes that better align with owner goals in an integrated, collaborative environment that also optimizes project results, increases value to the owner, reduces the waste of materials and labour, and maximized production.
In addition, BIM is an excellent tool for helping facility management professionals trained in the use of FM and modeling software to directly engage project owners and share detailed visual information representing everything from design and construction concepts to component specifications and anticipated end results. Once complete, BIM can even provide a rich repository of digital data and related construction records that can be effectively utilized as facility management tools for implementing maintenance, operational, and move management procedures.
What Is Building Information Modeling?
BIM consists of a wide range of robust software tools and technologies offering a database of building information and digital representations highlighting a facility’s physical and functional characteristics. It works most effectively in a collaborative environment with the owner, design professionals (e.g., architects, engineers) and contractors working with a common set of goals and expectations.
In planning and design, BIM can produce 2D and 3D representations of the project enabling owners and facility users to better visualize the building’s design and spatial intent and operational work flows through simulations that can even predict and enhance energy utilization (energy modeling) and/or daylight/lighting efficiencies. All of these features can help owners make informed specification, construction and purchasing decisions based on the high-level, quality information available throughout the design process.
Another BIM benefit is provided through the enhanced ability to identify and resolve issues among the design disciplines and construction trades during the design and documentation process, thereby reducing re-work and related cost and scheduling challenges. In fact, contractors can virtually build the entire project within the model to streamline logistics, operations and trade coordination, while greatly decreasing the possibility of downstream conflicts through every construction phase. Known as VDC (Virtual Design and Construction), its other advantages can also include improved schedules, fewer change orders and the overall improved efficiency of the project development process.
A tool For FM operations & maintenance
BIM’s value can stretch well beyond the design and preliminary building phase to the post-construction stage of any project. This includes enhancing operational efficiencies and supporting a range of facility management activities such as the:
- Life cycle condition assessment of equipment (including mechanical, electrical, lighting, plumbing, fire protection) and systems (such as security, emergency communication, doors, windows, roofs, plaza decks, stairways, elevators, floors and other finishes);
- Scheduling of regular maintenance and manpower assignments for management, cleaning, upkeep and the replacement of equipment and systems;
- Monitoring of energy utilization and occupancy levels;
- Space and FFE assignments that align workspace and workstation furniture and equipment to the needs of personnel and departmental work groups;
- Move management of workspaces and entire departments to improve overall workplace efficiencies and reduce operational costs;
- Digital documentation of the built-project containing updated electronic records, as-constructed conditions, change orders, supplemental A/E documents, shop drawings and product data. This includes far more detail than offered by A/E construction documents as well as a meaningful database of knowledge usable by the facility executive particularly in regard to the operation and management of equipment and systems.
Making BIM work
As a basic service, the BIM tools used specifically for design and construction purposes will generally not provide all of the important facility management functions to maximize its long-term effectiveness. But the model can be enhanced to include the proper definition of the owner’s intent and an expanded scope of services that the design and construction team can modify for the FM. However, this requires not only an understanding of the potential use of FM features by the owner, but also the sophisticated ability of the design/construction/BIM management team to cost-effectively and seamlessly implement those features.
For those facility executives who commit to adoption and use of BIM as a FM tool should see a positive return on the investment through efficiency and productivity of maintenance and operations and enhanced life cycles of key equipment, systems and furniture, all of which supports an improved work environment for the owner’s employees.
Mendelson, FAIA, is senior vice president, chief risk management officer at Berkley Design Professional, a Berkley Company. This article first appeared at www.facilityexecutive.com.





