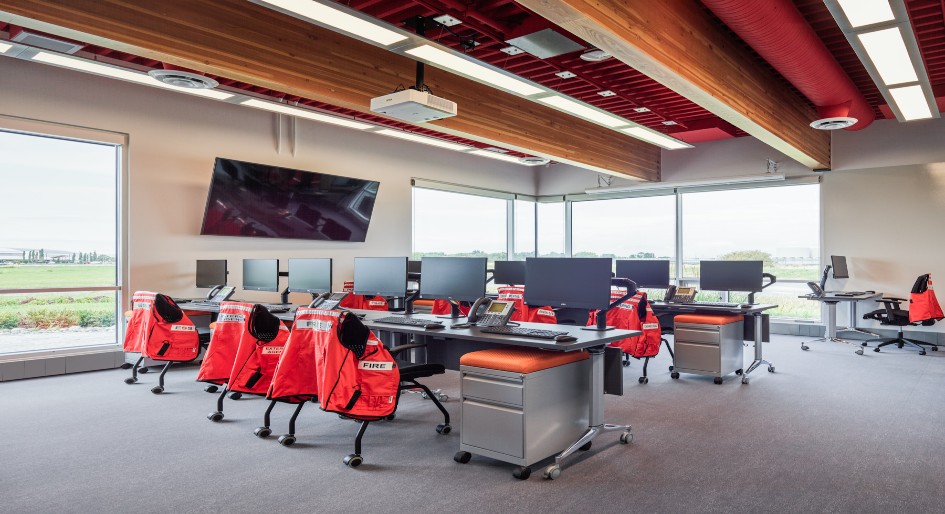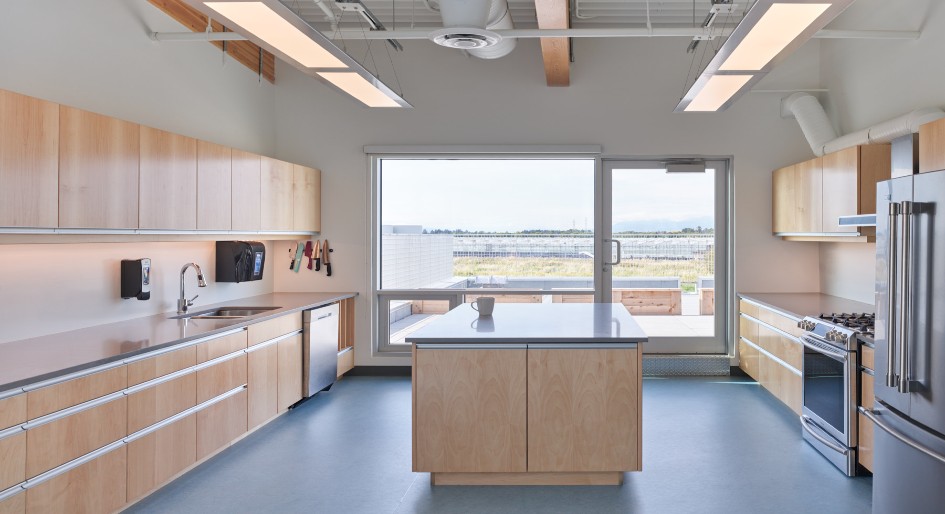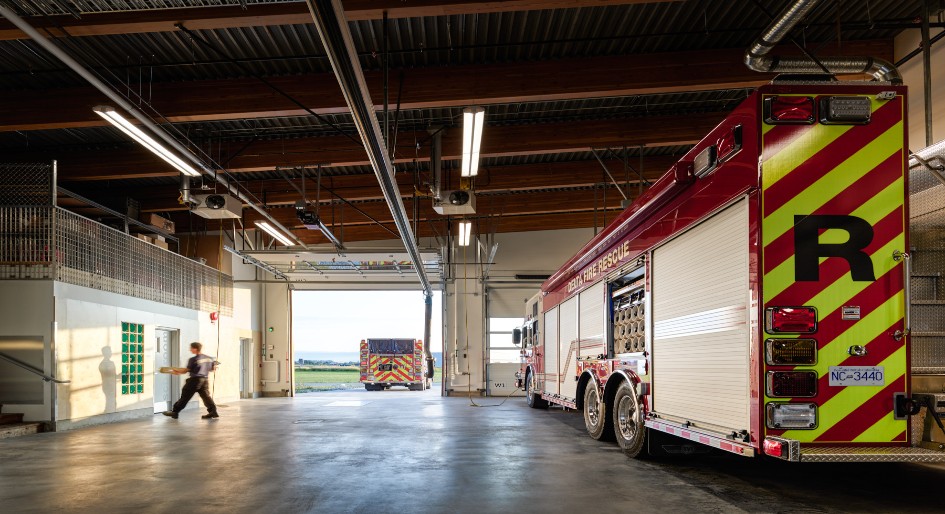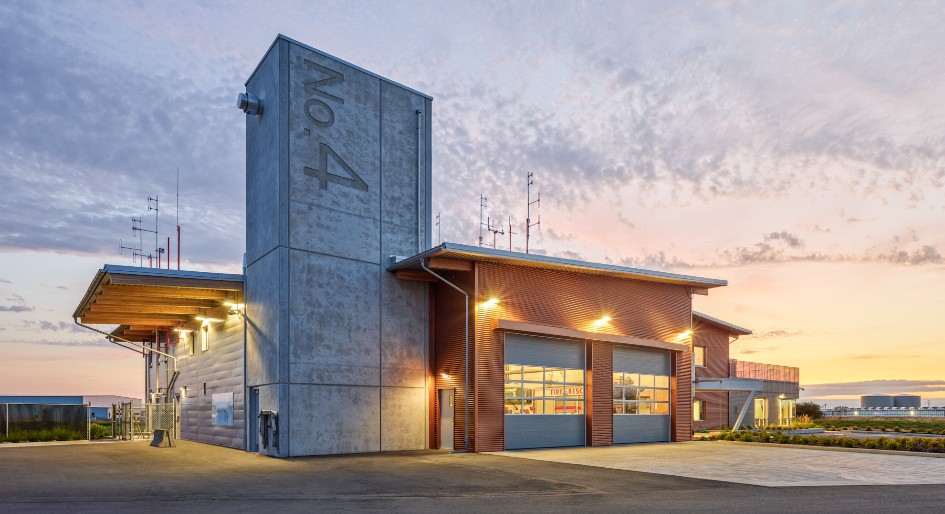Delta, B.C. is a wide-open landscape of quiet neighbourhoods and sprawling farms and migrating birds that gather near the coast of Boundary Bay. A network of three communities, combined with a population of about 100,000 people, the city is also home to one of the largest, developing industrial lands in the Greater Vancouver Area.
With this growing market near an airport and two provincial highways, a small, aging fire hall couldn’t keep up with the community’s emergency response needs. Also lacking was a proper emergency operations centre (EOC). During an event, such as a flood, rooms in city hall were cleared into makeshift workspace for 30 to 40 people overseeing different functions.
“When you’re dealing with disasters and emergencies, tensions are running high,” says Michel Latendresse, Delta deputy fire chief. “That doesn’t serve a one-room model where phones are ringing and people are trying to have private conversations.”
Delta commissioned a new building, and in 2019 the Boundary Bay Fire Hall was unveiled. Led by west coast firm Johnston Davidson Architecture, the facility blends wood design with human-centric, functional spaces. It brings together a multi-purpose satellite fire station, a live-fire training building, and a municipal EOC that flips into a corporate training facility, depending on the needs of the day.
Each function of the EOC, from planning to logistics, has its own dedicated spot, all connected through technology. When not being used for emergency purposes, city staff reserve the rooms through a centralized booking system for training or meetings.
“As a building user, it’s very functional how the rooms communicate with one another, yet provide intimacy and quiet workspaces,” adds Latendresse. “It’s also a really comfortable training environment. Since opening, it’s been so popular; everyone wants to come because of the technology, room lay-out and acoustics.”
Disaster Ready
For Kimberley Johnston, principal at Johnston Davidson Architecture, function transcends into the structural elements, from controlling storm water run-off on a former greenfield site to choosing wood (80 per cent above grade) as a primary building material.
Using plywood sheeting and wood-to-wood connections, the resilience of the design permits the facility to remain operational during a catastrophic event. More than aesthetic, large glulam beams and post-disaster wood frames are visible in the structure throughout the interior millwork. Since the facility had to comply with post-disaster standards, withstanding 1.5 times the seismic forces of a regular building, the soil presented a challenge.
“Because of the liquefied soil on site, we had to create a really interesting raft slab foundation,” says Johnston. “If there was an earthquake and the soil liquified, the whole building would move. The thick slab allows for subtle movements found in seismic conditions, but it is also revealed on the main floor as a final finish throughout.”

A municipal emergency operations centre flips into a corporate training facility, depending on the needs of the day.
Through her experience with wood design—more than 50 fire halls across Canada—Johnston found that integrating similar materials makes for good seismic conditions.
“Wood walls with wood roofs is a good combination; the building moves at the same rate during an earthquake,” she notes. “The tricky part is the way it’s put together; unlike your average house framing, post-disaster framing is much more intense. Getting people around that mind-set is always a challenge.”
To ensure a fast and cost-effective process, the designers worked alongside the sub-trades through a series of digital meetings, zoning in on close sections of the building model to refine crucial details before the wood elements arrived on site. Recently earning a 2019 Wood Design & Building Award in the Canadian Wood Council Award category, Boundary Bay Fire Hall is helping to bring mass timber into the mainstream.
“Speed, innovation and technology have made a huge difference in how people understand where to use wood,” says Johnston. “Where once it was seen as a residential product, it’s now moving into larger institutional and civic projects.”
She believes as contractors become more familiar with the variety of wood products and how they remain viable outside the residential realm, this will open the door for more trades and a larger workforce on a project, which helps with better bidding.
Outside its durable qualities, Johnston says she really wants occupants to “feel the wood” because of its great health benefits. Research has long shown that visual exposure to natural materials like wood reduces stress and elicits feelings of comfort.
Enlightened Facility for First Responders
As is the case with many innovative facilities, wellbeing was top of mind during the Boundary Bay Fire Hall design. Firefighters are living with much higher rates of suicide and mental health issues compared to other professions. Regularly facing life-and-death situations can lead to depression and post-traumatic stress disorder. Delving deeper into these issues was key to various design choices.
Large windows in the facility frame views of the greenhouses in the field, sweeping natural light across every room. Structural elements contrast with the brightness of the white walls reflecting the light, with a smash of blue and red colour added to key locations.
The comfort of the facility extends into the kitchen, with natural wood cabinetry and cool water tones of a blue floor and grey countertops. The strict use of LED lighting throughout the entire hall takes on various forms, from long, linear pendant lights to under cabinet valences.
“LEDs are warmer than they used to be, so we worked with lighting designers to make sure the rendering of colour the light is giving off feels warm and comforting, rather than stark white,” Johnston says.

The comfort of the facility extends into the kitchen, with natural wood cabinetry and the cool water tones of a blue floor and grey countertops.
An outdoor patio on the upper level is an immediate place to decompress and gaze out at the field. The training rooms feature a fine, carpet-like material of brushed nylon that gives a softness to the room and provides comfort for any hand-and-knees first-aid training. The brightly coloured linoleum dorm floors, reflecting the range of danger levels, add a pop of colour and help crew members with wayfinding.
Risky Business
Outside the fire hall, crew members learn how to control modern-day fires in a very modern structure—a four-storey burn building fashioned from steel shipping containers. The lego-like, modular design houses a flexible interior for live-fire scenarios with balconies, rooftops and confined spaces. Skills are honed in a simulated, pollution-free environment with natural gas as a heat source and theatrical smoke. Props can be operated remotely from a separate control room.
“With the advent of building construction and modern technology and early detection systems, fires are becoming less common,” says Latendresse. “But the risk to firefighters is becoming greater because they’re not practicing as often.”
When fires do occur, he muses, they’re larger and complex. Soundproofing and air tightness are causing more confined buildings. Synthetic materials are more toxic, and heat can quickly build up if an early detection system isn’t in place.

Fire halls require highly specialized systems that must meet code requirements and energy efficiency standards. It can often be tricky to blend the objectives of an engineer and architect with a facility that works for the firefighters.
Delta Fire & Emergency Services helped inform the burn building design, as well as the mechanical building systems inside the hall itself. Fire halls require highly specialized systems that must meet code requirements and energy efficiency standards. It can often be tricky to blend the objectives of an engineer and architect with a facility that works for the firefighters.
“That’s one thing we can never lose sight of,” says Johnston. “You want to be concerned with aesthetics, sustainability and energy efficiency, but it can’t be at the cost of functionality. We worked really hard to blend those elements.”
Rebecca Melnyk is editor of Canadian Facility Management & Design







