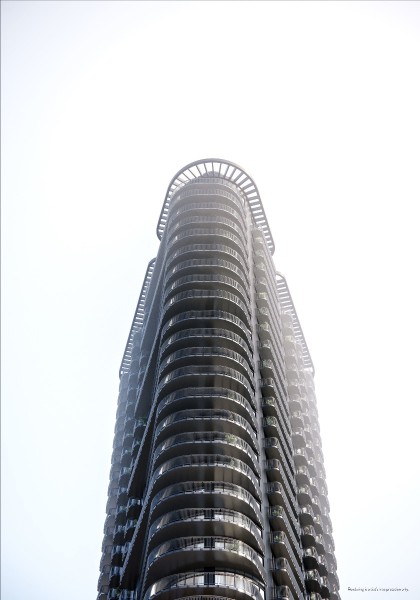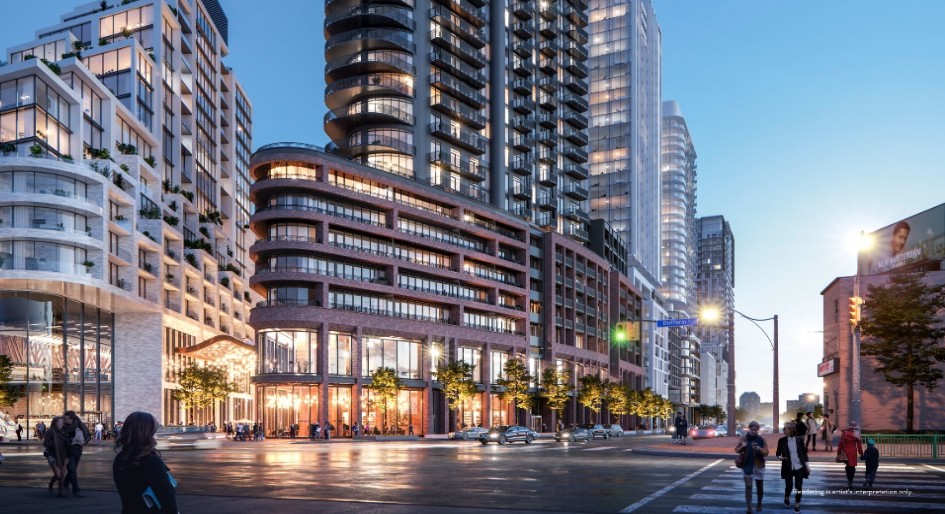ELAD Canada introduced Galleria III, a mixed-use tower that will mark the entrance into the 20-acre Galleria on the Park community planned for Toronto’s West End.
The 31-storey flatiron design, a vision from Hariri Pontarini Architects and DesignAgency, will rise at Dupont and Dufferin streets, bringing two storeys of retail that will offer food, beverage, and personal services. The high rise will include 426 residences, ranging from studios to three-bedrooms.
Inside the suites, ranging from 388 square feet to 1,228 square feet, residents will have the option to choose between three bespoke palettes: light and bright, high contrast, or tone on tone. The clean and contemporary design of the kitchens feature flat panel cabinets while the bathrooms are outfitted with upscale features such as custom wood veneer vanities and mirrors emulating the contours of the building.
“Walking into this project, we were really inspired by the strength, connectivity, and creativity already found in Toronto’s West End community,” says Matt Davis, founder, DesignAgency. “These incredible qualities combined with the history of the neighbourhood informed our approach, and how the residents of Galleria III would live, work, play, and gather in their new homes.”
Amenities include a “mecca for modern wellness” on the third floor, offering residents ample space to relax, decompress, and reconnect with themselves mindfully.
Some features are a fully equipped fitness centre with a yoga room, spin studio, and meditation room, as well as an exterior dog run and pet wash, outdoor yoga spaces, and private pods surrounded by lush trees.
Wood ceilings and neutral materials impart a natural, calming, and zen-like atmosphere. The calm and tranquil experience extends to a co-working space where residents can focus at the semi-private desks, meeting rooms, and a multipurpose studio room which offers tool-sharing to accommodate the many artists and creatives in the neighbourhood.
The 11th floor is a dedicated social space, with a social lounge with hanging orb fireplace, billiards, a private dining room with chef’s kitchen and wine cellars, and a youth hub for all ages, expanding upon the typical offerings geared to children or toddlers.
Outdoors, a barbecue area, games space, and an elevated pool with cabanas overlooks the tree canopy north of Dupont.
The exterior features a deep red brick at the podium, honouring both the industrial heritage of the site as well as the neighbouring homes. Industrial themes create continuity throughout the design with metal panels inspired by intricate patterns of steel radiators featured on the tower’s exterior and vertical metal guardrails on balconies. The building shape creates signature curves carried throughout the interior units and balconies, resulting in a soft fluidity.
Hariri Pontarini Architects specifically selected this block because of its unique shape. Along with Urban Strategies, the firm also designed the overall Galleria on the Park masterplan.
“We wanted to work on this influential tower so we could both build on the existing character of the neighbourhood and look to the future, setting the tone for the continued evolution of the West End,” says David Pontarini, founding partner at Hariri Pontarini Architects. “The result is a sophisticated design, unlike anywhere in the city, which emphasizes the pedestrian experience to define a new chapter for Dupont Street.”
A diagonal pedestrian mews, designed by landscape architect Janet Rosenberg & Studio Inc., intersects with two new public roads created by the development, leading directly into the site’s privately owned public space and the heart of the city’s new eight-acre Wallace Emerson Park.
Construction for the first phase of the eight-building Galleria on the Park development began in August 2020. Galleria 01 and 02, designed by Core Architects, sets the tone for a new urban community. Galleria on the Park will introduce nearly 2,900 condominium residences and 300,000 square feet of retail space to the West End neighbourhood once its complete.
“This marks an exciting new chapter for Toronto’s cityscape.” added Rafael Lazer, CEO, ELAD Canada. “We have always believed in this special neighbourhood, already a source for so much ingenuity and entrepreneurship and we are proud to deliver better community amenities, green spaces and beautiful architecture to the area.”









