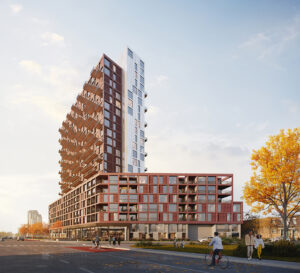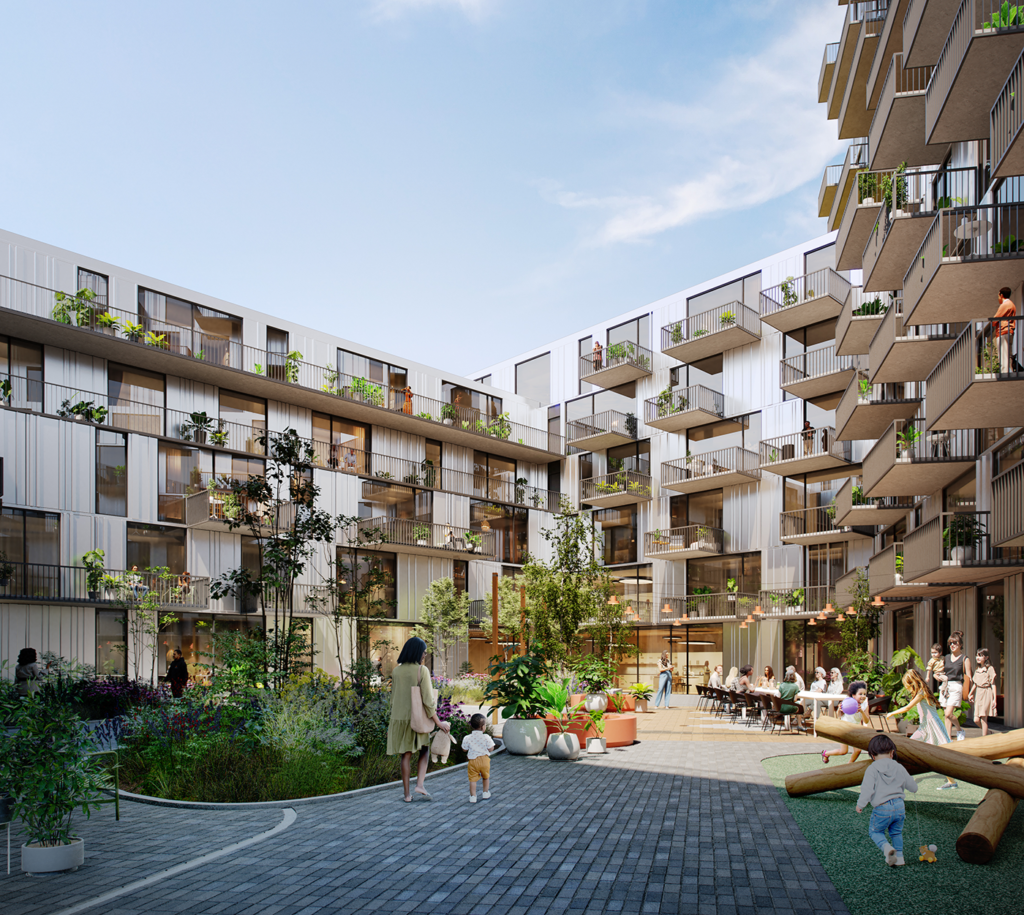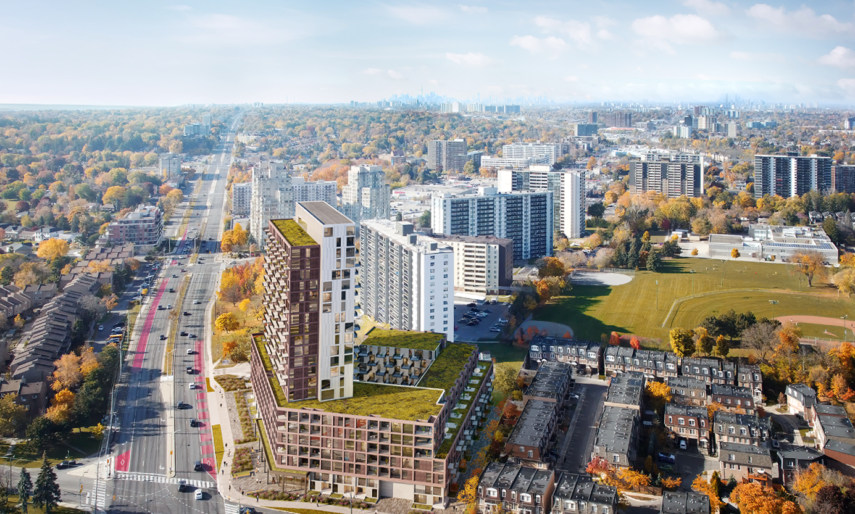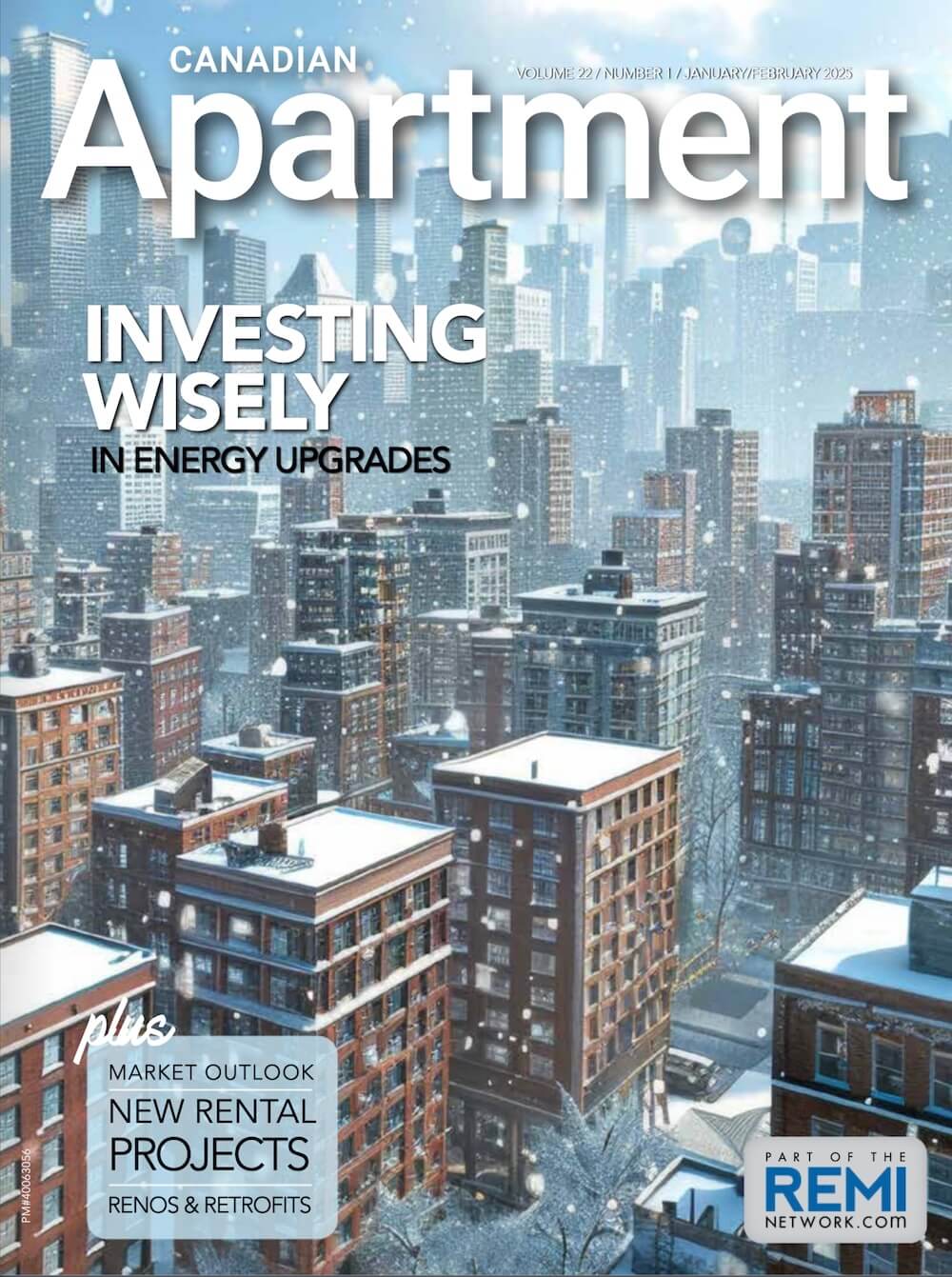The aging plaza at 3730 Kingston Road in south Scarborough, Ontario, is poised to become a vibrant, mixed-use community hub, pending approval from Toronto City Council. Located near the Guildwood and Eglinton GO stations at the edge of Scarborough Village, the neighbourhood is characterized by its mix of high-rise apartment buildings, strip malls, townhouses—and to the south, upscale family homes overlooking Lake Ontario.
“It’s a busy intersection that many people pass by on a daily basis and home to some well-loved local businesses that serve the needs of the community,” said Mark Chemij, Director, Development at TAS. “Over time, the two-storey plaza and neighbouring church property have become rundown and underutilized.”
 But all that is about to change if the visionaries at TAS and SvN Architects have their way. The proposal for the site includes a 20-storey tower with community-serving commercial uses on the ground floor; generous amenity spaces for residents including an expansive outdoor courtyard; landscaping improvements and beautification along Kingston Road; and ample purpose-built rental supply, with 10 per cent pegged for affordable.
But all that is about to change if the visionaries at TAS and SvN Architects have their way. The proposal for the site includes a 20-storey tower with community-serving commercial uses on the ground floor; generous amenity spaces for residents including an expansive outdoor courtyard; landscaping improvements and beautification along Kingston Road; and ample purpose-built rental supply, with 10 per cent pegged for affordable.
“Given the location has historically been car-oriented, there are limited amenities for pedestrians around this site,” Chemij said. “The existing building is set back from the street with surface parking along the frontage and there is no sidewalk along the Scarborough Golf Club Road. The proposed development will provide a new sidewalk connecting the sidewalk to the north of our property to Kingston Road and include adjacent retail space accessible by pedestrians walking by.”
Future ground-floor residents will be delighted to know that all units facing both Scarborough Golf Club Road and Kingston Road will include terraces, allowing them to look out over the attractive landscape elements promised for both street frontages. According to Chemij, the exterior design includes planters and seating at the south-east corner of the site near the retail, a space intended as a gathering place for tenants and pedestrians alike.
For those relying on public transit, the building’s proximity to the Guildwood and Eglinton GO stations is a feature that can’t be beat, as is the proposed Eglinton East LRT stop located directly next to the site. Targeting a wide demographic, including young professionals and families with small children, a plethora of conveniences will be on hand, making a car-free existence a viable option for tenants ready to ditch the vehicle.
 Meanwhile, for those seeking a higher aesthetic and a vibrant, connected community to call home, Chemij says to look no further.
Meanwhile, for those seeking a higher aesthetic and a vibrant, connected community to call home, Chemij says to look no further.
“Having a central amenity courtyard is a feature of purpose-built rental apartments you don’t see often in Toronto,” he said. “We envision this space to be an extension of residents’ indoor living spaces and want it to look and feel like an outdoor living room that can change and adapt to their needs and the seasons. The architecture also has a unique juxtaposition of materials and colours to differentiate between the inner and outer elements of the building. The courtyard creates a void in the massing and is flanked by lighter facades to brighten the space, while the remaining facades are treated with darker masonry to create this contrast.”
If all goes according to plan, construction on the development will begin in late 2025. In April, TAS filed a ZBA re-submission and first SPA submission for the project after purchasing the site from the previous owner in 2022. At that time, a denser 14-storey building with 435 market rental units, 383 parking spaces, and 2,784 square feet of commercial space had been planned for the site—features TAS has chosen to scale back for the sake of efficiency and affordability.
“As we looked at the project through the lens of our impact framework, we saw an opportunity to create a more environmentally efficient building that would better serve the community’s needs, while also providing returns for our investors,” Chemij said. “This project will serve the community by creating a more vibrant public realm, more attractive, modern retail spaces, and new housing options for individuals and families, including those seeking affordable rental homes.”
The plans are currently being reviewed by Toronto City Council. We will update on the status of this project as more news becomes available.






