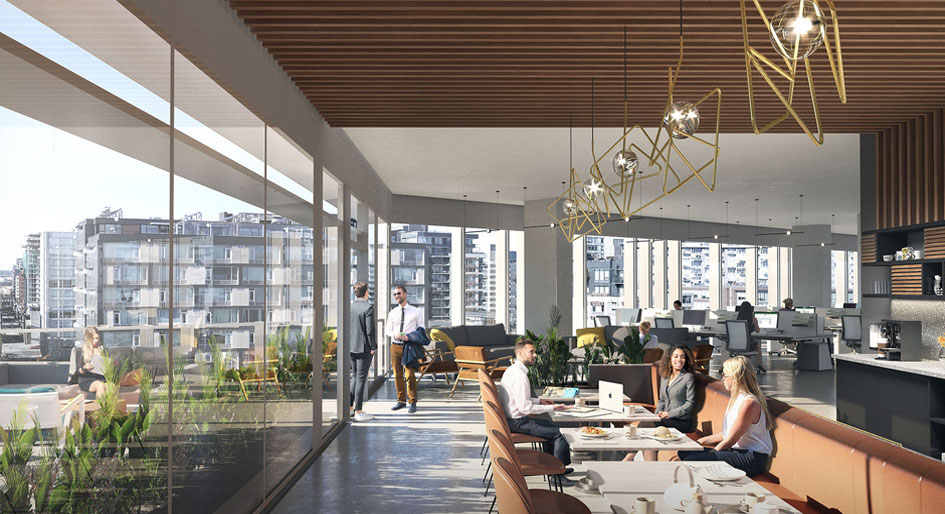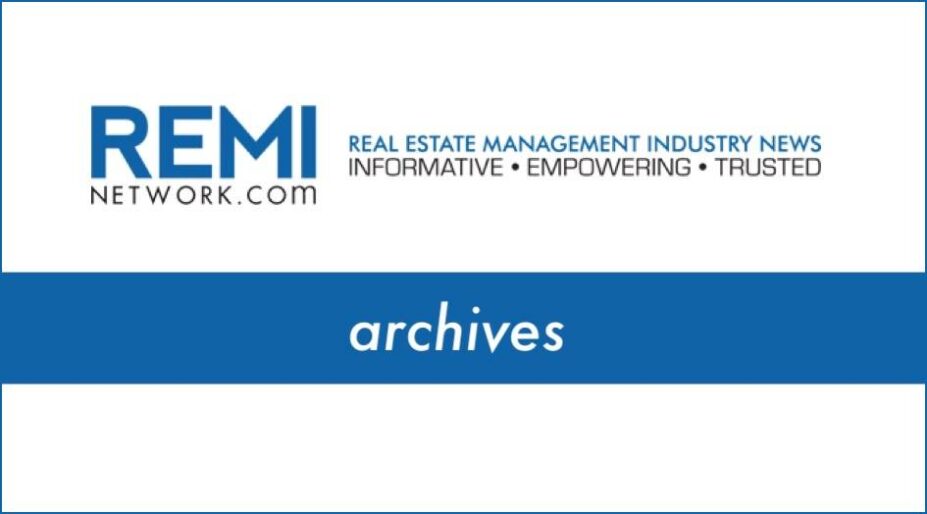GBL Architects has unveiled its designs for Archetype, a mixed-use development in the City of Vancouver’s newly revitalized False Creek Flats neighbourhood.
Located at 220 East 1st Avenue, the development is centrally positioned within an emerging and dynamic district that caters to the city’s innovation economy. The opportunity for a balanced living and working program to co-exist within a development of this scale is uncommon within the city.
Archetype serves as an innovative precedent for a mixed-use residential, commercial, and light industrial integrated urban development.
Occupying half a city block, Archetype consolidates a diverse mix of programs within a well-considered urban design. The development is anchored on either side by two mid-rise towers, one residential and the other office, bridged by a residential podium and unified by a level of industrial units at grade.
The building’s mass distribution is further articulated by the insertion of an Arts Walk pedestrian connector that bisects the site physically separating the office tower from the podium and connected residential tower. The twenty-five-foot-wide swath carved through the site is part of the city’s Arts Walk corridor designated to become an important link connecting creative activities across the district, including the new campus of Emily Carr University of Art + Design. In celebration of this unique urban connector, a graphic mural has been integrated into the adjacent elevations creating a dynamic façade that animates the section cut.
Entrance to the mid-rise office building is located off the main street where an external courtyard opens at grade creating a welcoming access point. The commercial building’s volume is a modern interpretation of the classic flat iron massing tiering upwards and outwards maximizing the public space at grade, and usable office space above.

The site’s residential components have been strategically positioned away from the busy commercial street, with the main entry of the residential tower located closer to the quieter more domestic in scale and character part of the site. The elongated mixed-use podium provides a well-proportioned bridging element between the two mid-rise buildings, while also providing an opportunity for accessible landscaping across its roof.
The industrial units located at grade have been designed with large expanses of glazed facades as to maximize natural daylight towards the interiors while providing a strong visual connection outward.
The double height street-oriented industrial units extend sequentially with the single level lane-oriented units, all designed for optimum flexibility in size, orientation and frontage. The material palette for the development is fitting for the emerging neighborhood, harmonizing robust industrial cladding with a softer residential treatment to create an overall aesthetic that sets a strong example for the False Creek Flats area.







