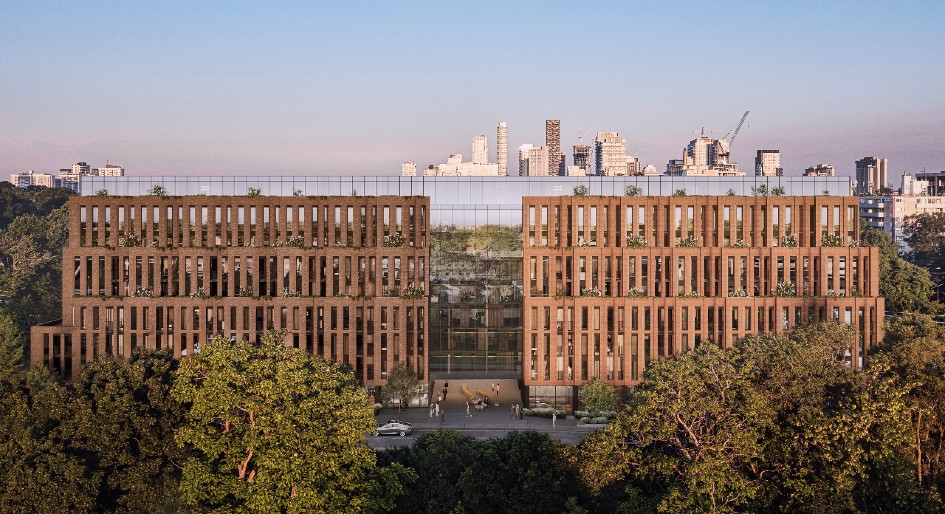Gairloch Developments and Harlo Capital started construction on Leaside Common, a nine-storey mid-rise condo with ground-floor retail across from the new Leaside LRT.
Designed by BDP Quadrangle, the sculpted façade of vertical windows joins two buildings together. Inside will be studios to three-bedroom penthouse suites and townhomes.
Sixteen Degrees Studio was inspired by nature and the connection to the outdoors as it designs the interior amenities and suites, with a selection of neutral finishes. The development will house all amenities on the ground floor, including a multi-purpose party room, communal work lounge, and refined fitness space.
A green laneway traces the rear of the building adding new native plant species and seating.

The laneway, designed by PMA Landscape Architects, will be accessible from both sides of Leaside Common and through the central breezeway.
“Filled with lush plants and trees, it acts as a natural buffer to neighbouring uses while welcoming a charming pedestrian alternative,” said Heather Rolleston, principal and design director at BDP Quadrangle. “It creates a rather contemporary interpretation of a backyard. We were inspired by the laneways in Montreal to create this blueprint for indoor-outdoor living in urban environments.”

This marks Gairloch’s largest project ever and second in Leaside after 1414 Bayview. Earlier this year, the developer launched two project in the Junction Triangle. Grain is a cross-laminated timber structure that sequesters an estimated 220 kilograms of carbon per cubic metre and Craft Residence, a mid-rise made of recycled brick and repurposed aluminum soffits, also launched in that neighbourhood this year.
Ground-breaking ceremony, from left to right: Lisa Spensieri, Heather Rolleston, Bill Gairdner, Andrew Woods, Andrew Lepper, Stephanie Vermeulen, Kelly Doyle, Riz Dhanji, Sean Zahedi. Image credit: Arthur Mola.








