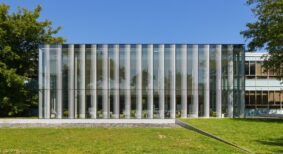GWL Realty Advisors has broken ground on a 371,000 square foot, 33-storey, Class A office tower that will integrate with the existing Vancouver Centre complex in the burgeoning tech hub that is in need of office space.
Vancouver Centre II, this next phase of the complex located at 753 Seymour Street, is the first major office tower project to break ground in the next wave of downtown commercial development.
Standing just over 40 metres, and located adjacent to the Scotia Tower, the new tower will feature nearly 31,500 square meters of office space, ground floor retail, four levels of above grade parking and six levels of underground parking.
Designed by Musson Cattell Mackey Partnership, Vancouver Centre II’s contemporary architecture is defined by sculptural form and clear glazing. An expansive, light-filled lobby atrium will connect Vancouver Centre II and Scotia Tower. Employees will have access to first-class amenities, including the 29th Floor Skyline Rooftop Deck and a private, state-of-the-art fitness facility and yoga studio with change rooms, showers, and end-of-trip cycling facilities. The building offers open and flexible floor plans that foster creativity and collaboration, and interiors can be tailored to meet each tenant’s specific needs.
According to AES Engineering, the building is targeting LEED Gold certification and conformity with BC Hydro’s Power Smart Incentive Program. AES’ electrical design incorporates many sustainability features, including an on-site renewable energy system using photovoltaics cells.
The energy-efficient lighting design includes extensive daylighting combined with light-sensors, system automation using zone switching, occupancy sensors and dimming. Outdoor illumination will be designed for efficiency while reducing light pollution at night. Finally, AES’ design will include digital metering systems to enable measurement and verification of building power consumption.
GWL Realty Advisors is developing the project on behalf of the project owners: The Healthcare of Ontario Pension Plan (HOOPP), the Great-West Life Real Estate Fund, and London Life Real Estate Fund.





