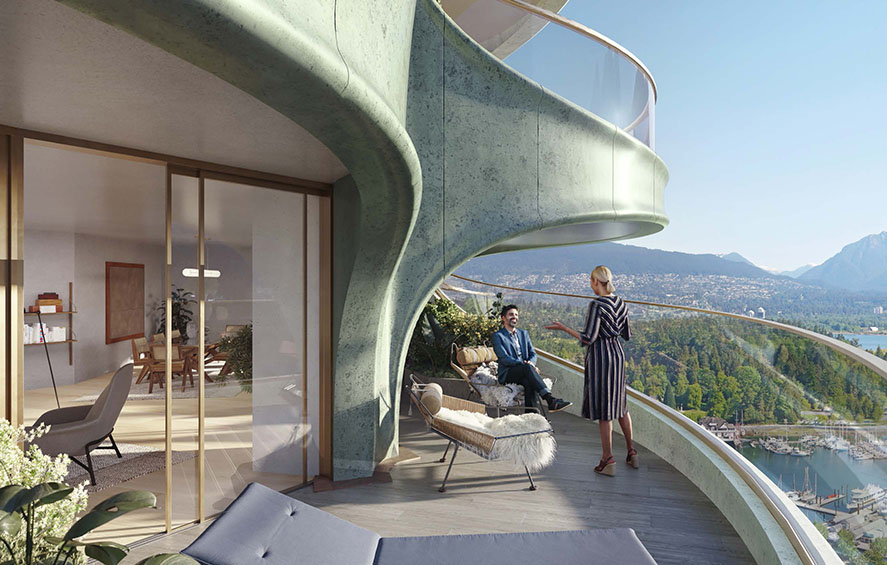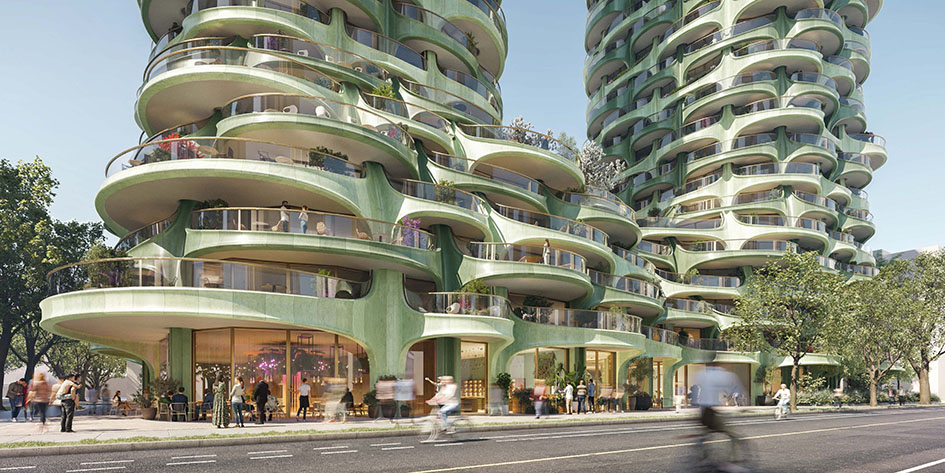Heatherwick Studio has unveiled a new updated design for its 1700 Alberni residential project in Vancouver.
The new design includes extended outdoor living areas built on a strong connection with the wilderness of British Columbia and the use of sustainable, long-lasting materials. The result is a stand-out building for Vancouver with soaring views that will surprise with its softer, sympathetic lines and practical living spaces, according to the studio.
As part of the new design, the project’s two towers have been repositioned to be adjacent to each other to provide non-restrictive views of the neighbourhood. The towers’ soft lines and intricate latticework, provide a beautifully elegant silhouette. Through a thoughtfully curated ground plane the pedestrian experience is enhanced with continuous podium terraces and recessive balconies allowing for more natural sunlight, and strategically placed plantings offering a rich expression of biophilia.

“We’ve thought long and hard about how the new design should adapt to what we’re hearing not just in Vancouver, but all over the world about what people increasingly expect of their towns and cities. This is reflected in what they want from new homes. People want bigger and more useable outdoor spaces that create extended living areas, allowing them to take their work or recreational time outside. They want buildings with solidity, personality and depth that feel permanent,” said Thomas Heatherwick.
Residences will be spread across 30 (East Tower) and 39 (West Tower) floors with a shared podium. The development includes recreational amenities such as a pool, gym, spa, wellness facilities, and an outdoor terrace.
The project is developed in collaboration with Kingswood Properties and Bosa Properties.







