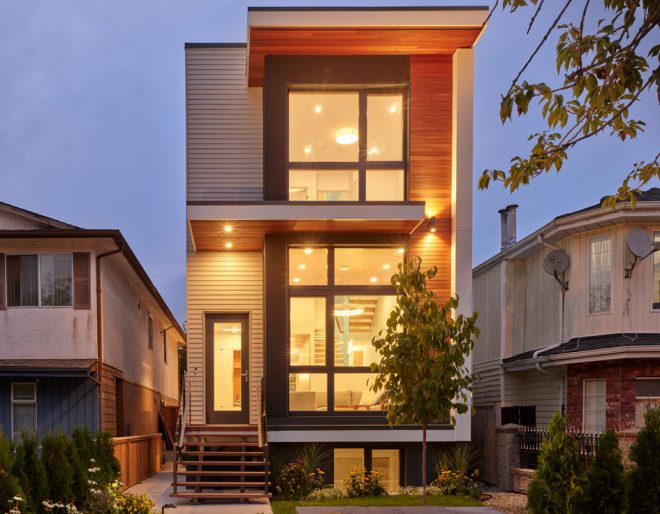“The Passive Narrowtive” was built on a long and narrow urban lot in Vancouver, B.C. Designed by Nick Bray Architecture, the house is now lived in by the architect’s young family, with a tenant living in the garden / basement suite (“mortgage-helper”).
The intent of the project was to prove that a certified Passive House could be built on a small, challenging urban site, and to rethink and test typical housing design and technology, using new and innovative products throughout. The motivation to meet Passive House standards being the education of the architecture firm, construction team and local construction industry, and promotion of sustainable construction. And to provide a beautiful, healthy, flexible home.
The site was exceptionally challenging as it is located in a peat-bog, requiring a complex foundation/shoring system involving 46 40 feet piles. The site also had a very high water-table (2 ft below grade) with no ground water pumping allowed.
The biggest challenge for the energy modelling was the massing and orientation. The building’s south elevation is only 18 feet wide, and the building is 48 feet deep (far from cubic!). A solution involved a split-level design with large south-facing windows (covered by large canopies) which allow natural light and winter solar gain to penetrate deep into the 12 foot high living area and 9 foot high master bedroom. Due to the limited width, it was important to use a slim wall assembly with a high R-value per inch and minimal thermal-bridges. The building is constructed with ICF foundations and graphite-infused structural insulated panels (SIPs).
As part of the wider environmental sustainability strategy, the building was designed to last 100 years; not impressive by European standards, but rare in North America. Space-efficiency was also a critical design requirement; the more practical space provided within a small envelope, the lower the necessary footprint. The new products tested ranged from recycled spray-on air-barriers, to low-GWP/VOC foams and paints, to steam fireplaces.

Design and construction challenges aside, the house provides a commodious, durable, and thoroughly modern living space for a growing family, with an airy garden suite below. It’s designed to be flexible to handle everyone’s growing needs. While currently configured as a three-bedroom house over a two-bed suite, it can also be set up as a four-bed house over a one-bed legal suite.
Innovations include:
- ICF foundations with Helix additive (replaces rebar).
- SIPs construction with graphite-infused insulation and waterproofing.
- Spray-on air-barrier membrane and 93 per cent efficient HRV (both first in B.C.).
- Fire-shutters deal with proximity to neighbours.
- Original fireplace-bricks deconstructed/recycled as bike/bin-locker/Wendy-house/ landscaping features.
Eco-savvy features include:
- Tilt-turn Triple-glazed wooden windows.
- Super-insulated (R58 walls/R97 roof) and super-air-tight: sub 0.3ACH.
- 10-panel, solar-array and heat-pump provides home’s energy requirements.
- Large south-facing windows with canopies capitalize on winter solar-gain and allow natural-light penetration deep into long, narrow building through floating-tread staircase.
- Locally-manufactured products and non-toxic/low-VOC materials used throughout.
- State-of-the-art, 54-inch steam fireplace visually comforting without emitting heat.
Moving forward, the firm is monitoring energy usage, be it mainly from the heat-pump hot-water heating system, and the small under-floor electric heat matts. And comparing this with power generated from the solar PV array.
Photos: Martin Knowles











