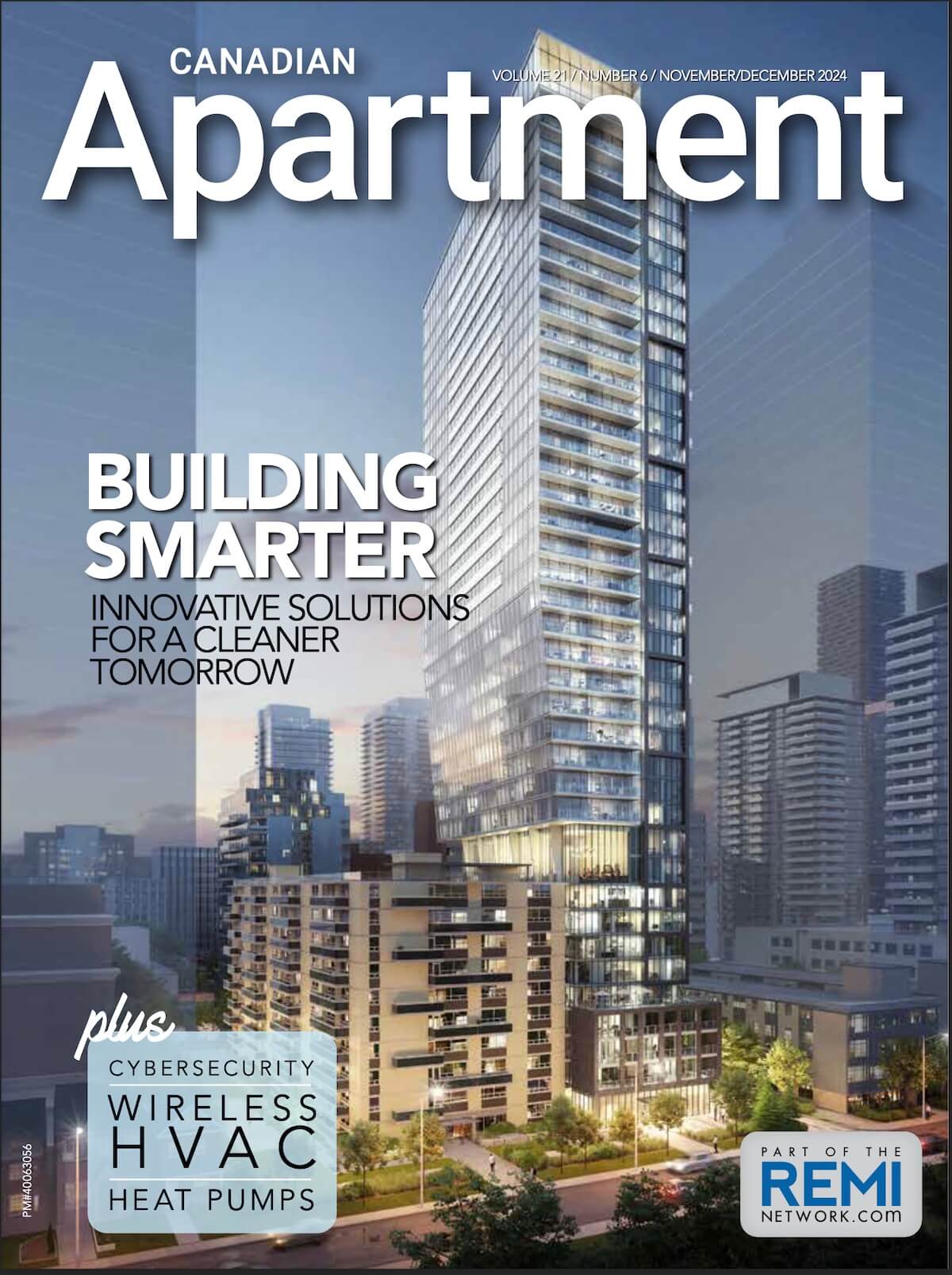Ensuring indoor air is fresh, clean and safe is one of many tasks that boards and managers must oversee on behalf of their residents. SARS-CoV-2, the virus that causes COVID-19, has made this even more daunting. With prevailing uncertainty over potential exposure to the virus through building ventilation systems, how concerned should condo communities be and what measures can they undertake to reduce transmission?
Here, Robert Borovina, director of mechanical engineering at McGregor Allsop, offers some guidance.
The American Society of Heating Refrigeration and Air Conditioning Engineers (ASHRAE) has recently published their position document on infectious aerosols, in which they state that transmission of SARS-CoV-2 (COVID-19) through the air is sufficiently likely, so airborne exposure to the virus should be controlled.
The document also states that ventilation and filtration provided by heating, ventilating and air-conditioning (HVAC) systems can reduce the airborne concentration of SARS-CoV-2 and therefore the risk of transmission through the air. Disabling HVAC systems is not a recommended measure to reduce the transmission of the virus.
In general, pathogen transmission through the air occurs via droplets or aerosols. While larger droplets fall by gravity to the floor or surrounded surfaces within two meters of their source, the operation of the HVAC systems do not affect their transmission. Contrary, the smaller infectious aerosols, such as droplet nuclei (particles smaller than 10 microns) that can form from desiccation (drying) of the larger droplets, can stay suspended in the air for longer periods, with HVAC system operations affecting their pattern.
Precautionary Measures
There are a number of measures to reduce the transmissions of pathogens via HVAC systems, however, few can be readily implemented. They include:
- Dilution of room air by increasing the amount of outdoor air in the overall recirculation;
- Increasing the efficiency of the filtration system or use of single space high-efficiency filtration units (portable or fixed);
- Maintaining proper temperature and relative humidity to reduce desiccation of larger droplets into aerosols.
HVAC for condominium buildings is quite different from commercial office buildings. Some precautionary measures that may require implementation in commercial buildings are not necessary for condominiums.
Reducing Transmission in Floor Corridors, Suites and Common Spaces
There are three distinctive HVAC systems in typical mid to high-rise condos. The first one is HVAC for the floor corridors. These areas are served by the dedicated make-up air unit (MAU) that supplies 100 per cent of outdoor air, without any recirculation within the building. In some cases, the MAU only provides heating and ventilation and in other cases air conditioning as well. Since the MAU only provides outdoor air there are no special filtration sections required, other than standard filtration for this type of operation. The MAU generally does not provide humidification during winter months.
The second HVAC system relates to the individual suites. This typically includes fan coils or heat pumps. In newer buildings, individual suites are also equipped with dedicated energy recovery ventilators (ERV), that provide continuous ventilation for the suites, utilizing energy recovery from the suite bathroom exhaust.
In older buildings, pressurized corridors provide outdoor air for suites, forcing air through the door cracks of the individual suites that are normally kept under negative pressure through centrally or individually operated bathroom exhausts. In buildings where suites are provided with ERV-s, there is practically no possibility of cross-contamination between corridors and individual suites. In buildings where suite ventilation is provided via pressurized corridors such a possibility exists, especially in winter months when dry make-up air can desiccate droplets into aerosols capable of being suspended in the air for longer periods. Although dilution of the air in the corridors is significant, due to a large amount of outdoor air being introduced into such areas, it would be a good practice for residents to carry protective wear when walking through the corridors and elevators, primarily to prevent possibility of creating droplet particles by coughing or sneezing.
The third HVAC system relates to common spaces, such as lobbies, recreational rooms or facilities. Due to the building stack effect, lobbies are generally diluted with large amounts of outdoor air any time the main entrance doors are used, so no additional measures for the HVAC units are required. The outdoor air for recreational rooms or facilities are usually directly ducted from the outside to the HVAC units serving such spaces. The amount of outdoor air is usually limited to two air changes per hour at the best, which is not enough for proper dilution of the air in the space. In cases where upgrades to the HVAC system to enable larger amounts of outdoor air are too costly or technically challenging, it is recommended that such spaces become equipped with high efficiency, self-contained filtration units. It is also recommended that temperature and relative humidity is kept at the proper levels, especially in the winter.
Although preliminary research results have been released on the transmission of COVID-19, there is a general consensus that HVAC systems in non-medical buildings may contribute very little to the transmission of the disease. This is particularly true for condos, therefore, basic principles of social distancing, surface cleaning and disinfection, should be more important at this moment than contemplating major retrofits of the HVAC system.
Robert Borovina is the director of mechanical engineering at McGregor Allsop, Toronto. He brings 37 years experience in all aspects of HVAC engineering.









Does using an electronic filer (such as Airscreen Model 1000) in the individual condo Units stop the spread of the Covid-19 virus?