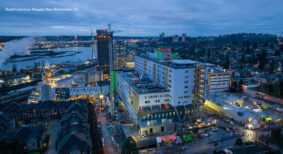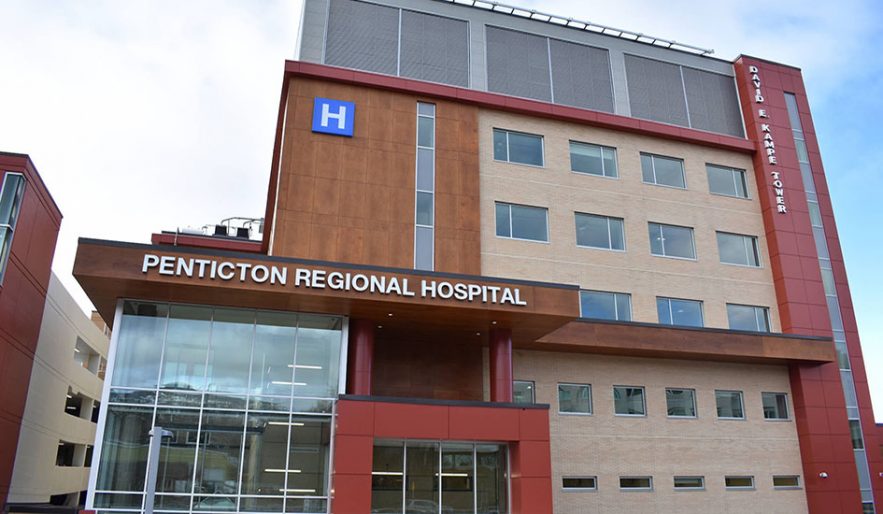A new state-of-the-art patient care tower is changing the way health care is delivered at the Penticton Regional Hospital.
The David E. Kampe Tower is Phase 1 of the $312.5-million Penticton Regional Hospital Patient Care Tower Project. The six-storey tower (plus mechanical penthouse) consolidates a number of departments that were dispersed throughout the existing hospital, which will improve efficiencies and give patients better access to services such as cardiology, neurology and orthopedics.
Delivered as a public-private partnership (P3), EllisDon Infrastructure was selected by the Interior Health Authority (IHA) in 2016 to design, build, finance and maintain the tower for a 30-year period.
EllisDon broke ground on the project in summer 2016, delivering the project on time with substantial completion achieved in December 2018. At peak of construction, almost 400 workers were on the site daily.
The 281,000 square foot tower is located on the existing hospital campus, directly to the east of the emergency department and existing buildings. The tower is connected to the hospital on the first three levels.
The tower will increase capacity and functionality of ambulatory care services and includes a surgical services centre, five new operating rooms, 84 new single-patient rooms, a new medical device reprocessing unit (MDR), a rooftop helipad and space to allow the UBC Faculty of Medicine program to expand.
Level one features reception, offices, commercial space and ambulatory care clinics. Surgical services are located on the second level while the third floor contains the UBC Faculty of Medicine program and the MDR department for cleaning and sterilizing surgical equipment. Levels four through six contain the inpatient rooms each with private washrooms.
The main challenges on this project included an aggressive schedule, constrained site and availability of trades. The project required carefully scheduled just on time delivery of materials due to the lack of lay down space and storage.
Another challenge was working adjacent to the hospital which remained fully operational during the construction period. Careful planning and good communication was important to minimize noise, vibrations as well as disruption to patients. Of course, tying the tower into the existing hospital added another level of complexity to the job.
“With a project of this size, it brings with it a certain level of complexity. Integrating into and minimizing impact to the existing functioning campus was challenging, but with the dedicated project team and collaboration from all partners, we were able to deliver this state-of-the art facility,” says David McFarlane, senior vice president and area manager, Pacific region.
Pitt Meadows Plumbing and Mechanical Systems was the mechanical design build partner on the EllisDon construction team. Mechanical innovations included prefabricated multi-trade racks, prefabricated mechanical rooms and hundreds of in-wall assemblies.
The tower is built to post disaster standards with reinforced concrete and structural steel. The exterior is a combination of brick, wood grain panels and prefinished metal panels. Wood was used where practical to meet the province’s Wood First Act, according to Parkin Architects project director John MacSween.
“We have wood feature elements on the exterior cladding. We have heavy timber B.C. wood canopy at the main entrance and the interior public areas also have wood elements and finishes,” he says.
Designed to achieve LEED Gold, the project features low VOC and sustainable materials, energy efficient equipment and systems, a high performance envelope and an emphasis on natural daylight.
“The goal was to create a patient friendly environment with views and access to natural light,” says MacSween, adding the overall interior design aesthetic is influenced by the natural topography of the Okanagan Valley. “The colours and materials are reminiscent of the valley – oranges, rust, hues that you see in late summer to fall.”
The project earned a VRCA Silver 2020 Award of Excellence for EllisDon and Pitt Meadows Plumbing in their respective categories. Gold winners will be announced in January 2022.
Cheryl Mah is managing editor of Construction Business.









