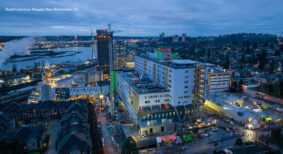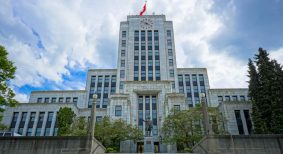Canada’s second busiest airport, YVR, has significantly improved the safety and efficiency of its operations and emergency services with the completion of its new Airside Operations Building (AOB).
On the drawing board since 1990, Vancouver International Airport (YVR) now has a flagship building that consolidates all airside operations, maintenance and support teams into one, state-of-the-art-facility.
It brings together key personnel under one roof that were previously scattered in a number of different locations around the airport and mostly ground side.
The 90,000 square foot facility is a first of its kind including office, maintenance, training, storage, and emergency response capacity. The facility currently houses 78 people and has been designed to accommodate future growth.
According to YVR’s in-house architect Nancy Stern, a significant amount of time was spent upfront engaging the various user groups to ensure the new facility would meet all their functional and space requirements.
“We spent a lot of time going through the building program to make sure that we understood what the users wanted,” says Stern, crediting the design team at Francl Architecture for their successful engagement of all the users and stakeholders to create a unique building.
Situated in a highly visible location between the domestic and international terminals, the building needed to have a strong identity which is expressed through a very dynamic aviation form with a sweeping curved facade.
“Every aircraft that lands at YVR sees this building. We didn’t want it to look like the terminals. We wanted it to have its own identity,” says Stern. “The design speaks to aviation…very sleek and contemporary. It’s a beautiful building with its unique shape …using durable, robust and attractive materials to define the differences between the service bay area versus the offices above.”
Graham Construction & Engineering Inc. broke ground in July 2013 with completion in February 2015. At peak of construction, 200 workers were on site.
The three storey post-disaster building features a new fire hall, maintenance shop, office space, training rooms and a fitness centre. Seven emergency vehicle bays are located on ground level; training rooms, fitness centre, mechanical and electrical rooms are on second level; and offices, meeting rooms, and kitchen on the upper level. A single storey parking garage has eight vehicle bays for snow removal, de-icing and other airport equipment.
“Almost half of the building is storage of equipment – massive maintenance equipment that can now be stored inside and protected,” notes Stern.
The facility required a complex array of mechanical and electrical systems to meet the requirements of the YVR maintenance team. It is equipped with advanced data, communication, emergency power and security systems providing capacity to serve as a backup airport operations centre. The building also has its own sanitary pump station, storm water treatment equipment, and underground fire water storage.
The exterior is comprised of low sound transmission curtain wall system, composite aluminum panels and corrugated metal cladding. Wood is showcased both in the interior and exterior of the building with wood soffits, glulam beams and cross-laminated wood roof panels. The structure required approximately 375 tons of structural steel and 4,600 cubic metres of concrete.
“We self-performed the concrete work to better manage the schedule,” notes Graham’s B.C. district manager Jason Glue.
Due to a large amount of change orders and an initial structural steel delay upfront, schedule milestones had to be adjusted three quarters of the way through the project.
“The original bid was $38 million. With all the changes, the project grew by about $4-5 million which is pretty significant,” he says. “There were changes right up to completion. We only added about a month to the original timeline to incorporate all the changes.”
Graham also developed a five-phased occupancy plan to allow YVR to take possession of portions of the building. The multiple occupancies was additional pressure for the project team. Most of the airfield work was done at night which required careful coordination and scheduling.
Construction in the middle of an active airfield presented many unique challenges. Compliance with airport security and safety constraints were the main challenges on this project, according to Glue.
“Working in the middle of the airfield obviously meant security, logistics and access was tough,” he says, noting Graham implemented an innovative security system to streamline transport to and from the site.
Workers were tracked with unique barcodes on their hard hats, which would be scanned as they enter or exit the site, says Glue. The bar code scanning system met Transport Canada regulations and provided a time saving and cost effective monitoring program of all site personnel.
The project also required service interconnections that extended across four taxiways to utility sources at the terminal.
Other challenges included soil instability and unpredictable weather conditions. Heavy fog was a major factor throughout the project which stopped work on the entire job site due to low visibility.
“It’s amazing how harsh the environment is out in the middle of the airfield – high winds, fog…if there was any fog we couldn’t work at all at the airport,” says Glue.
Exposure to high winds also meant special attention had to be paid to envelope assemblies and sequence of roofing and cladding construction.
The project also overcame many challenging engineering complexities including high seismic load restraint and structurally connecting different building materials to meet a tight timeline.
Although not seeking LEED certification, AOB features a number of sustainable strategies that makes it the greenest building to date at YVR.
“The building is highly energy efficient and sustainable,” says Glue. “It has a long list of items including rainwater harvesting, in-slab radiant heating and solar water heating system.”
The rainwater collection system diverts rainwater for non-potable uses including washrooms, the truck wash and emergency use in fire trucks. The building uses a solar hot water system for indoor use, geothermal heating and cooling and energy efficient LED lighting.
Through the use of green technologies such as a geothermal field, wind turbine and photovoltaic solar panels (24 modules at 260 watts each), the energy savings expected is 48 per cent compared to the average energy consumption of other conventional buildings. For their part, Graham recycled 253 tonnes of construction waste.
“We try to make the airport facilities as green as possible. With the AOB, we’re taking sustainable initiatives a step further and tracking the data,” says Stern. “We have solar panels on both domestic and international terminals. But this is the first use of a geothermal system and wind mill for power.”
From emergency response to snow removal and all airside activities in between, the AOB supports a collaborative environment that will enhance overall safety and efficiency for the public, employees and airlines.
“We worked very closely with YVR and their team of consultants. We focused on solutions and getting the job done,” sums up Glue. “The owners and user groups are extremely pleased. It was a great project with many unique aspects.”
Cheryl Mah is managing editor of Construction Business.










